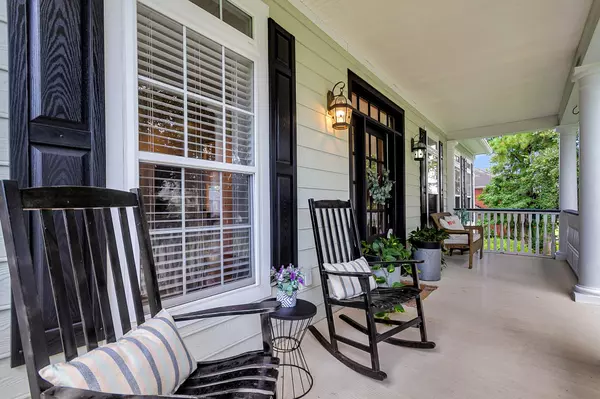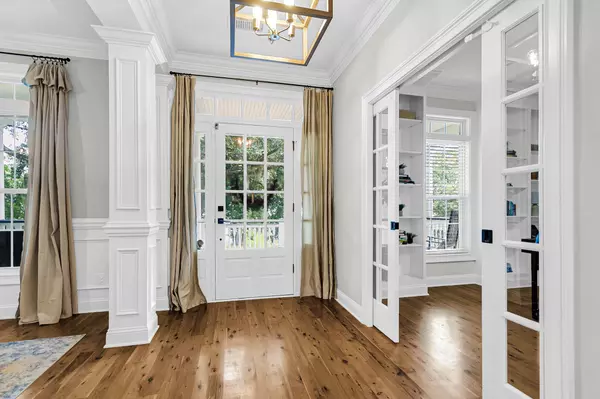Bought with Carolina One Real Estate
$777,397
$800,000
2.8%For more information regarding the value of a property, please contact us for a free consultation.
4 Beds
3 Baths
3,473 SqFt
SOLD DATE : 09/26/2024
Key Details
Sold Price $777,397
Property Type Other Types
Listing Status Sold
Purchase Type For Sale
Square Footage 3,473 sqft
Price per Sqft $223
Subdivision Indigo Island Reserve
MLS Listing ID 24018705
Sold Date 09/26/24
Bedrooms 4
Full Baths 3
Year Built 2008
Lot Size 0.270 Acres
Acres 0.27
Property Description
Nestled within the serene enclave of Indigo Island Reserve, this custom elevated home offers an exceptional blend of luxury and comfort amidst breathtaking natural surroundings. From the moment you step through the front door, you are greeted by the elegance of high ceilings, detailed crown molding, and inviting recessed lighting that illuminates the expansive main living areas.A highlight of the home is the spacious office, adorned with glass pocket doors and thoughtfully designed built-in shelving, perfect for those seeking a tranquil workspace flooded with natural light. The adjacent formal dining room exudes sophistication with stately columns, wainscotting, and a gracefully adorned tray ceiling, creating an ideal setting for hosting memorable dinners. Australian Cypress floorsAustralian Cypress floors guide you throughout the home and into the well-appointed kitchen. Here, a Jenn-Aire 5 burner gas cooktop awaits culinary enthusiasts, complemented by a walk-in pantry that ensures ample storage space for essentials. This culinary haven seamlessly integrates with the family room, featuring a tray ceiling, built-in shelves, and a cozy natural gas fireplace, while providing access to a spacious screen porch, ideal for alfresco dining and relaxation.
The upper level of the home boasts a luxurious primary bedroom retreat complete with an ensuite bathroom offering a jetted soaking tub, separate shower, dual sink vanity, and a generously sized walk-in closet. A second well-proportioned bedroom on this level enjoys abundant natural light and easy access to a full bath and a proper laundry room, ensuring convenience and comfort.
Descending to the lower level, or street level, reveals a versatile media/theater area characterized by pocket doors, recessed lighting, and integrated speakers, perfect for entertaining or unwinding. Two additional bedrooms on this level, including one with an attached sitting area, cater to guests or extended family members, accompanied by a full hallway bath providing direct access to the outdoors.
Practical enhancements abound throughout the property include, elevator shaft, a finished 3-car garage with ample workspace and storage, epoxy flooring for durability, and gutters for efficient water management. Moreover, modern conveniences such as a Rinnai tankless hot water heater ensure efficiency and comfort.
In essence, this custom home in Indigo Island Reserve epitomizes luxury living with its meticulous craftsmanship, thoughtful design elements, and seamless integration of indoor-outdoor spaces. Perfectly positioned to enjoy lush landscaping views from every angle, it offers a rare opportunity to experience unparalleled elegance and tranquility in a coveted coastal setting.
Location
State SC
County Berkeley
Area 71 - Hanahan
Rooms
Primary Bedroom Level Upper
Master Bedroom Upper Ceiling Fan(s), Walk-In Closet(s)
Interior
Interior Features Ceiling - Smooth, Tray Ceiling(s), High Ceilings, Garden Tub/Shower, Walk-In Closet(s), Eat-in Kitchen, Family, Formal Living, Entrance Foyer, Media, In-Law Floorplan, Office, Pantry, Separate Dining, Study, Utility
Heating Heat Pump
Cooling Central Air
Flooring Ceramic Tile, Wood
Fireplaces Number 1
Fireplaces Type Family Room, Gas Log, One
Laundry Laundry Room
Exterior
Garage Spaces 3.0
Fence Wrought Iron
Community Features Trash
Utilities Available BCW & SA, Berkeley Elect Co-Op, Charleston Water Service
Roof Type Architectural
Porch Covered, Front Porch, Screened
Total Parking Spaces 3
Building
Lot Description 0 - .5 Acre, Cul-De-Sac, Level, Wooded
Story 2
Foundation Slab
Sewer Public Sewer
Water Public
Architectural Style Traditional
Level or Stories Two
New Construction No
Schools
Elementary Schools Hanahan
Middle Schools Hanahan
High Schools Hanahan
Others
Financing Cash,Conventional,FHA
Read Less Info
Want to know what your home might be worth? Contact us for a FREE valuation!

Our team is ready to help you sell your home for the highest possible price ASAP
Get More Information







