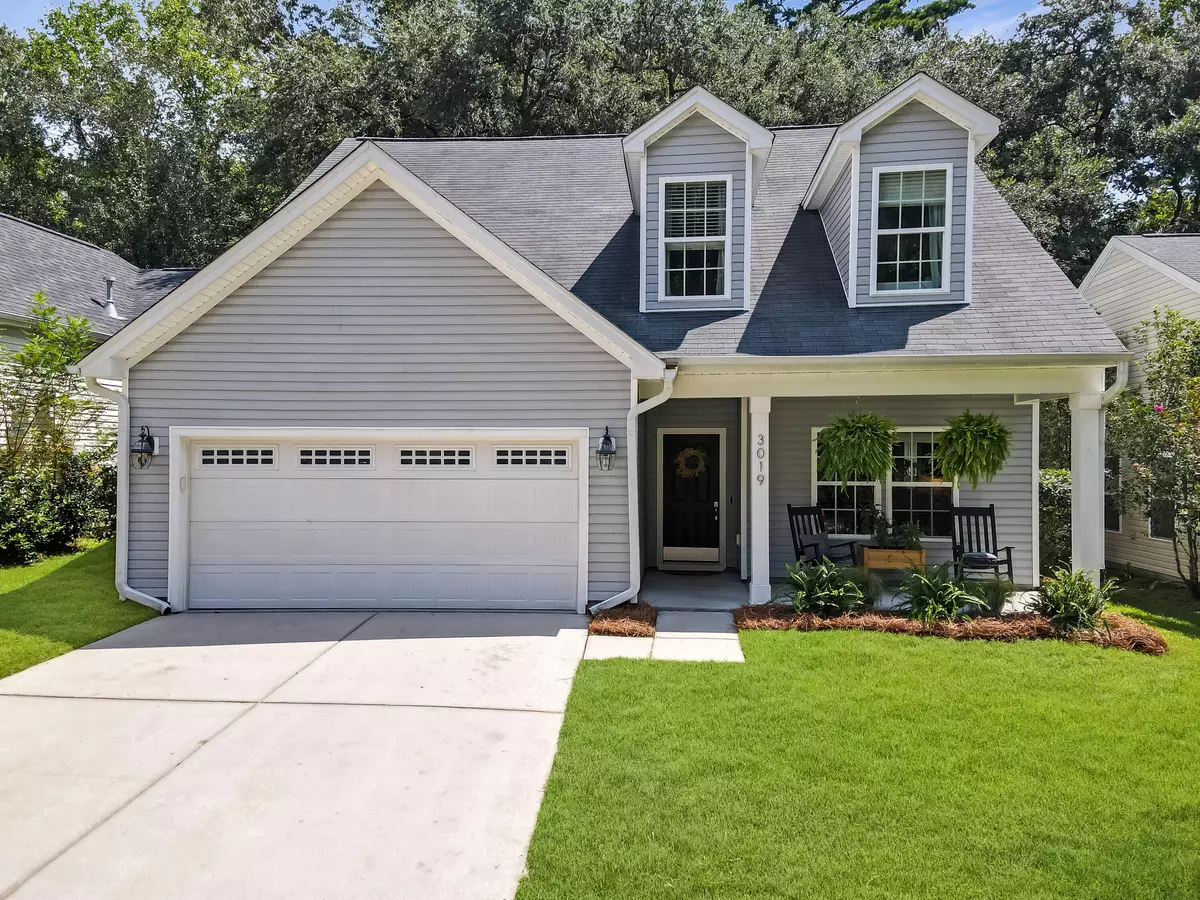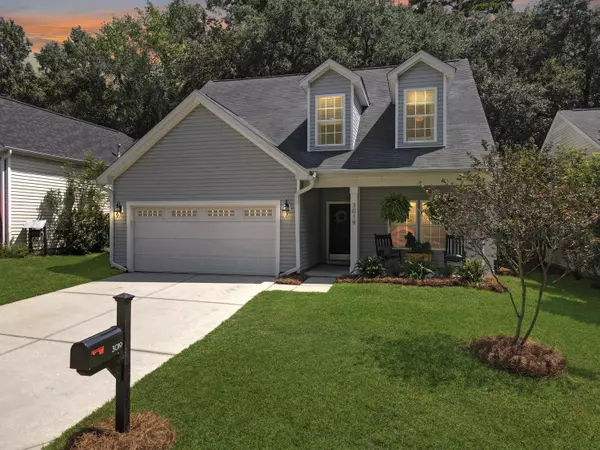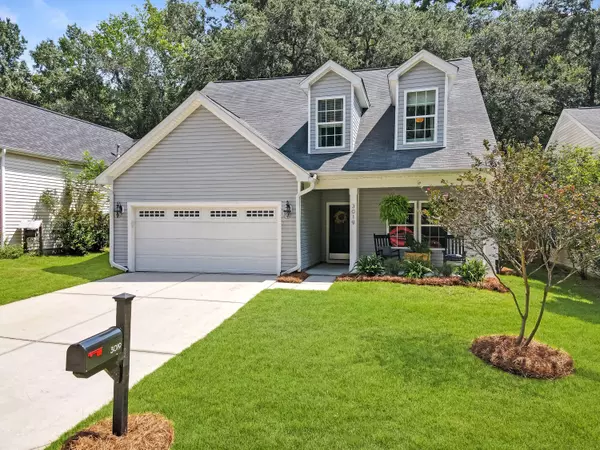Bought with Miler Properties, Inc.
$350,000
$350,000
For more information regarding the value of a property, please contact us for a free consultation.
4 Beds
2.5 Baths
1,902 SqFt
SOLD DATE : 09/26/2024
Key Details
Sold Price $350,000
Property Type Single Family Home
Sub Type Single Family Detached
Listing Status Sold
Purchase Type For Sale
Square Footage 1,902 sqft
Price per Sqft $184
Subdivision Waterside Landing
MLS Listing ID 24020713
Sold Date 09/26/24
Bedrooms 4
Full Baths 2
Half Baths 1
Year Built 2011
Lot Size 5,227 Sqft
Acres 0.12
Property Description
This 1902 sqft home is perfect for entertaining with an open floor plan that connects living, dining, & kitchen areas. 4 spacious BRs, 2.5 baths. The primary suite is conveniently located on the first floor. 9' ceilings and recessed lighting. Upgrades-LVP flooring installed downstairs in 2017, composite decking in 2019, and new HVAC in 2023. The backyard offers tranquility with a large oak providing shade. The property backs up to a protected conservation area; privacy fence on both sides. Enjoy outdoor living on the composite deck, ideal for hosting barbecues. Offers 1/4 mile hiking trail leading to Ashley River. This home is a true gem for nature lovers and those seeking both comfort and convenience. 4 min to YMCA, 5 min to library and Ashley River Park, 10 min to Downtown Summerville
Location
State SC
County Dorchester
Area 63 - Summerville/Ridgeville
Rooms
Primary Bedroom Level Lower
Master Bedroom Lower Garden Tub/Shower, Walk-In Closet(s)
Interior
Interior Features Ceiling - Smooth, High Ceilings, Garden Tub/Shower, Walk-In Closet(s), Eat-in Kitchen, Entrance Foyer, Living/Dining Combo, Pantry
Heating Forced Air, Heat Pump
Cooling Central Air
Laundry Laundry Room
Exterior
Garage Spaces 2.0
Fence Privacy
Community Features Walk/Jog Trails
Utilities Available Dominion Energy, Dorchester Cnty Water and Sewer Dept
Roof Type Asphalt
Porch Deck, Patio, Front Porch, Porch - Full Front
Total Parking Spaces 2
Building
Lot Description 0 - .5 Acre, Wooded
Story 2
Foundation Slab
Sewer Public Sewer
Water Public
Architectural Style Traditional
Level or Stories Two
New Construction No
Schools
Elementary Schools Beech Hill
Middle Schools East Edisto
High Schools Ashley Ridge
Others
Financing Cash,Conventional,FHA,VA Loan
Read Less Info
Want to know what your home might be worth? Contact us for a FREE valuation!

Our team is ready to help you sell your home for the highest possible price ASAP






