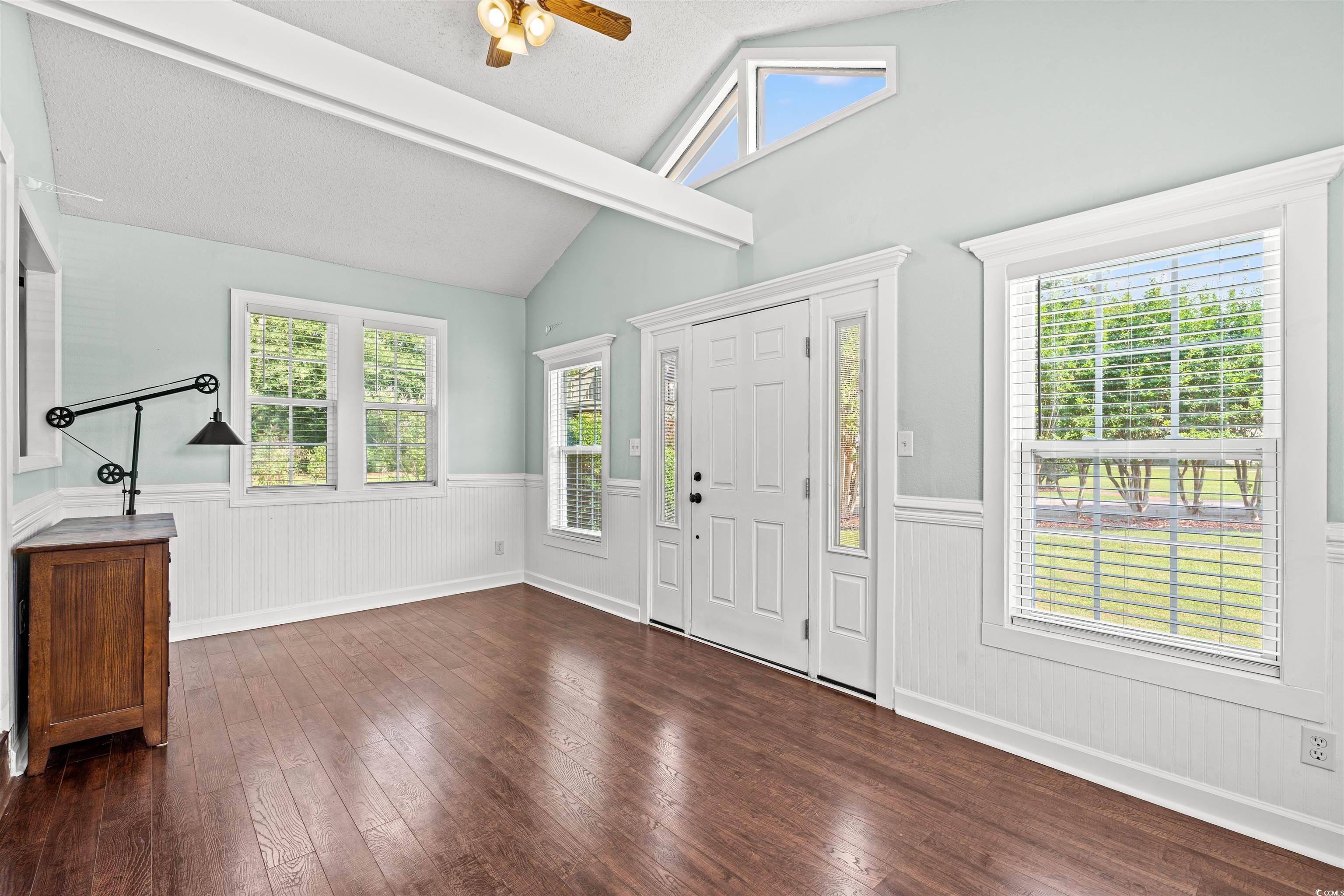Bought with CB Sea Coast Advantage MI
$325,000
$340,000
4.4%For more information regarding the value of a property, please contact us for a free consultation.
3 Beds
2.5 Baths
1,584 SqFt
SOLD DATE : 09/27/2024
Key Details
Sold Price $325,000
Property Type Single Family Home
Sub Type Detached
Listing Status Sold
Purchase Type For Sale
Square Footage 1,584 sqft
Price per Sqft $205
Subdivision Island Green
MLS Listing ID 2414179
Sold Date 09/27/24
Style Ranch
Bedrooms 3
Full Baths 2
Half Baths 1
Construction Status Resale
HOA Fees $84/mo
HOA Y/N Yes
Year Built 1988
Lot Size 0.400 Acres
Acres 0.4
Property Sub-Type Detached
Source CCAR
Property Description
Welcome home to this amazing property that is filled with so much character and beauty throughout. From the time you walk in the front door of this beautiful three bedroom, two and a half bath house, you will feel instantly at home. This beauty has been totally remodeled with hardie plank siding with synthetic trim, new windows, paint, flooring, lighting and exquisite tiled bathrooms. The heart of the home is a spacious kitchen with granite countertops, a subway tile backsplash, a farmhouse sink and a custom-made wooden stove hood. This leads to a glassed in porch overlooking the beautifully landscaped, fenced-in backyard complete with an expansive deck for entertaining. The porch includes a television to enjoy the beauty of outside. The house also boasts a well-designed laundry room, just off the kitchen, with quality shelfing, counterspace and a pantry. The master bedroom was expanded to include a sitting area and has a barn door leading to a bathroom with a tiled shower-tub combination, granite countertops and new lighting. The second bedroom has double closets, plus an additional third closet for plenty of storage. A barn door leads to a "Jack and Jill" bathroom with a tiled shower. The third bedroom would be perfect for an office, nursery or many different things. The two-car garage is immaculate. It includes an attic that has a new pull-down staircase with wood floors for additional storage. The 10x12 storage shed outside is adorable and matches the house perfectly. Even the driveway is something special at this home! This "must see" property is conveniently located in the Island Green Community just off Hwy 707, which is a short drive to schools, beaches, shopping and fun! Schedule your showing today!!
Location
State SC
County Horry
Community Island Green
Area 26A Myrtle Beach Area--South Of 544 & West Of 17 Bypass M.I. Horry County
Zoning GR
Interior
Interior Features Split Bedrooms, Window Treatments, Bedroom on Main Level, Entrance Foyer, Stainless Steel Appliances
Heating Central
Cooling Central Air
Flooring Carpet, Tile, Vinyl
Furnishings Unfurnished
Fireplace No
Appliance Dishwasher, Disposal, Microwave, Refrigerator, Range Hood, Dryer, Washer
Laundry Washer Hookup
Exterior
Exterior Feature Deck, Fence, Porch, Patio, Storage
Parking Features Attached, Two Car Garage, Garage, Garage Door Opener
Garage Spaces 2.0
Community Features Golf Carts OK, Long Term Rental Allowed
Utilities Available Cable Available, Electricity Available, Sewer Available, Water Available
Amenities Available Owner Allowed Golf Cart, Owner Allowed Motorcycle, Pet Restrictions, Tenant Allowed Golf Cart, Tenant Allowed Motorcycle
Total Parking Spaces 6
Building
Lot Description Outside City Limits, Rectangular
Entry Level One
Foundation Slab
Water Public
Level or Stories One
Construction Status Resale
Schools
Elementary Schools Saint James Elementary School
Middle Schools Saint James Middle School
High Schools Saint James High School
Others
HOA Fee Include Cable TV,Trash
Senior Community No
Tax ID 45604020119
Monthly Total Fees $84
Security Features Smoke Detector(s)
Acceptable Financing Cash, Conventional, FHA, VA Loan
Disclosures Seller Disclosure
Listing Terms Cash, Conventional, FHA, VA Loan
Financing Conventional
Special Listing Condition None
Pets Allowed Owner Only, Yes
Read Less Info
Want to know what your home might be worth? Contact us for a FREE valuation!

Our team is ready to help you sell your home for the highest possible price ASAP

Copyright 2025 Coastal Carolinas Multiple Listing Service, Inc. All rights reserved.






