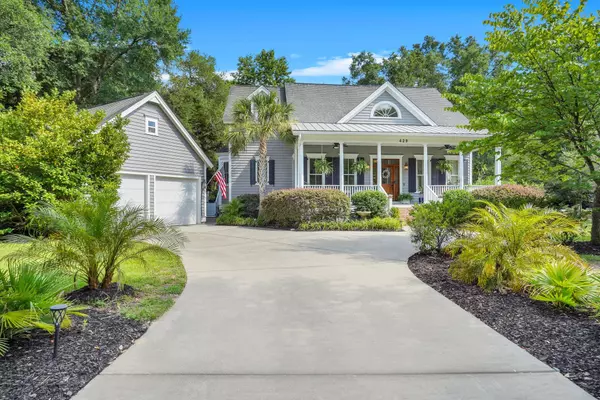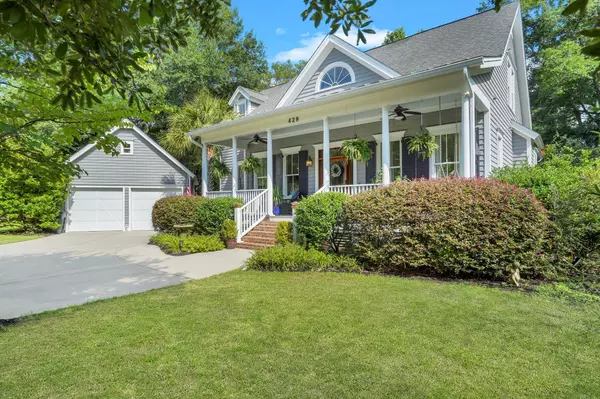Bought with Carolina One Real Estate
$1,590,000
$1,695,000
6.2%For more information regarding the value of a property, please contact us for a free consultation.
4 Beds
4.5 Baths
3,075 SqFt
SOLD DATE : 09/27/2024
Key Details
Sold Price $1,590,000
Property Type Single Family Home
Listing Status Sold
Purchase Type For Sale
Square Footage 3,075 sqft
Price per Sqft $517
Subdivision Beresford Hall
MLS Listing ID 24016770
Sold Date 09/27/24
Bedrooms 4
Full Baths 4
Half Baths 1
Year Built 2014
Lot Size 0.870 Acres
Acres 0.87
Property Description
WELCOME TO YOUR NEW DREAMY HOME LOCATED BEHIND THE HEAVILY SOUGHT AFTER DEEP WATER COMMUNITY GATES OF BERESFORD HALL...Enjoy the beauty of nature as you feel like you are on the movie set of The Notebook. Live Oaks, overflowing gardens, strolling sidewalks, water views and beautiful birds are a huge part of the landscape throughout the community. A perfect place to socialize at the clubhouse, zero entry swimming pool, playscapes, boat launch & community dock. This stunning home is situated on a private large lot with a detached garage equipped with a brand new fully functional FROG. Flex space can be used as fifth bedroom. Freshly painted and newly updated with renovated kitchen, oversized sunroom extending footprint, bathrooms, fireplace surround and so much more! PRIMARY ON MAI
Location
State SC
County Berkeley
Area 78 - Wando/Cainhoy
Rooms
Primary Bedroom Level Lower
Master Bedroom Lower Multiple Closets, Walk-In Closet(s)
Interior
Interior Features Ceiling - Cathedral/Vaulted, High Ceilings, Kitchen Island, Walk-In Closet(s), Wet Bar, Bonus, Eat-in Kitchen, Family, Formal Living, Frog Detached, Pantry, Separate Dining, Study, Sun
Heating Heat Pump
Flooring Ceramic Tile, Wood
Fireplaces Number 1
Fireplaces Type Gas Connection, Great Room, One
Exterior
Exterior Feature Dock - Shared, Lawn Irrigation
Garage Spaces 2.0
Community Features Boat Ramp, Clubhouse, Dock Facilities, Dog Park, Gated, Park, Pool, RV/Boat Storage
Roof Type Architectural,Metal
Porch Patio, Porch - Full Front
Total Parking Spaces 2
Building
Lot Description .5 - 1 Acre, Wooded
Story 2
Foundation Crawl Space
Sewer Public Sewer
Water Public
Architectural Style Traditional
Level or Stories Two
New Construction No
Schools
Elementary Schools Philip Simmons
Middle Schools Philip Simmons
High Schools Philip Simmons
Others
Financing Any
Read Less Info
Want to know what your home might be worth? Contact us for a FREE valuation!

Our team is ready to help you sell your home for the highest possible price ASAP
Get More Information







