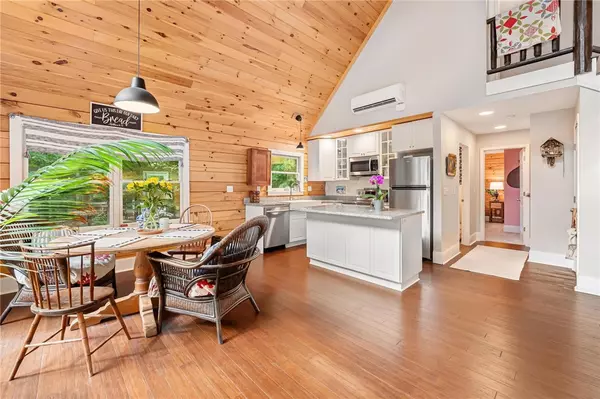$350,000
$358,000
2.2%For more information regarding the value of a property, please contact us for a free consultation.
3 Beds
2 Baths
1,160 SqFt
SOLD DATE : 09/27/2024
Key Details
Sold Price $350,000
Property Type Single Family Home
Sub Type Single Family Residence
Listing Status Sold
Purchase Type For Sale
Square Footage 1,160 sqft
Price per Sqft $301
Subdivision Chickasaw Point
MLS Listing ID 20276711
Sold Date 09/27/24
Style Log Home
Bedrooms 3
Full Baths 2
HOA Fees $214/ann
HOA Y/N Yes
Abv Grd Liv Area 1,160
Total Fin. Sqft 1160
Year Built 2020
Annual Tax Amount $834
Tax Year 2023
Lot Size 0.270 Acres
Acres 0.27
Property Description
Discover a newer home opposite Hartwell Lake, boasting seasonal vistas. Gaze at the stars through the soaring cathedral windows. The home's airy feeling welcomes you into a space of comfort and style, complete with designer elements like toxin-free bamboo flooring and Serena & Lily wallpaper. The primary bedroom, featuring an en suite bathroom, is nestled upstairs, while two additional guest rooms with a shared bathroom are conveniently located on the main level. This unique home is ideal for anyone, offering winter lake views and delightful neighbors. Chickasaw Point provides a wealth of activities, including an 18-hole golf course with a full-service restaurant and pro shop, a community pool, a private lakeside area with a pavilion, tennis/pickleball courts, and much more.
Location
State SC
County Oconee
Community Boat Facilities, Common Grounds/Area, Clubhouse, Dock, Golf, Gated, Playground, Pool, Storage Facilities, Tennis Court(S), Trails/Paths, Water Access, Lake
Area 206-Oconee County, Sc
Body of Water Hartwell
Rooms
Basement None
Main Level Bedrooms 2
Interior
Interior Features Entrance Foyer, Granite Counters, High Ceilings, Bath in Primary Bedroom, Upper Level Primary
Heating Electric, Heat Pump
Cooling Heat Pump
Flooring Bamboo, Carpet, Ceramic Tile
Fireplace No
Appliance Dishwasher, Electric Oven, Electric Range, Refrigerator
Laundry Washer Hookup, Electric Dryer Hookup
Exterior
Exterior Feature Deck
Garage Detached, Garage, Driveway
Garage Spaces 1.0
Pool Community
Community Features Boat Facilities, Common Grounds/Area, Clubhouse, Dock, Golf, Gated, Playground, Pool, Storage Facilities, Tennis Court(s), Trails/Paths, Water Access, Lake
Utilities Available Electricity Available, Water Available
View Y/N Yes
Water Access Desc Public
View Water
Roof Type Architectural,Shingle
Porch Deck
Garage Yes
Building
Lot Description Hardwood Trees, Outside City Limits, Subdivision, Views, Interior Lot
Entry Level One and One Half
Foundation Slab
Water Public
Architectural Style Log Home
Level or Stories One and One Half
Structure Type Log
Schools
Elementary Schools Fair-Oak Elem
Middle Schools West Oak Middle
High Schools West Oak High
Others
Pets Allowed Yes
HOA Fee Include Pool(s),Recreation Facilities
Tax ID 323-06-01-005
Security Features Gated with Guard,Gated Community
Acceptable Financing USDA Loan
Membership Fee Required 2578.0
Listing Terms USDA Loan
Financing Conventional
Pets Description Yes
Read Less Info
Want to know what your home might be worth? Contact us for a FREE valuation!

Our team is ready to help you sell your home for the highest possible price ASAP
Bought with Mtn Lakes Brokered by Exp Realty
Get More Information







