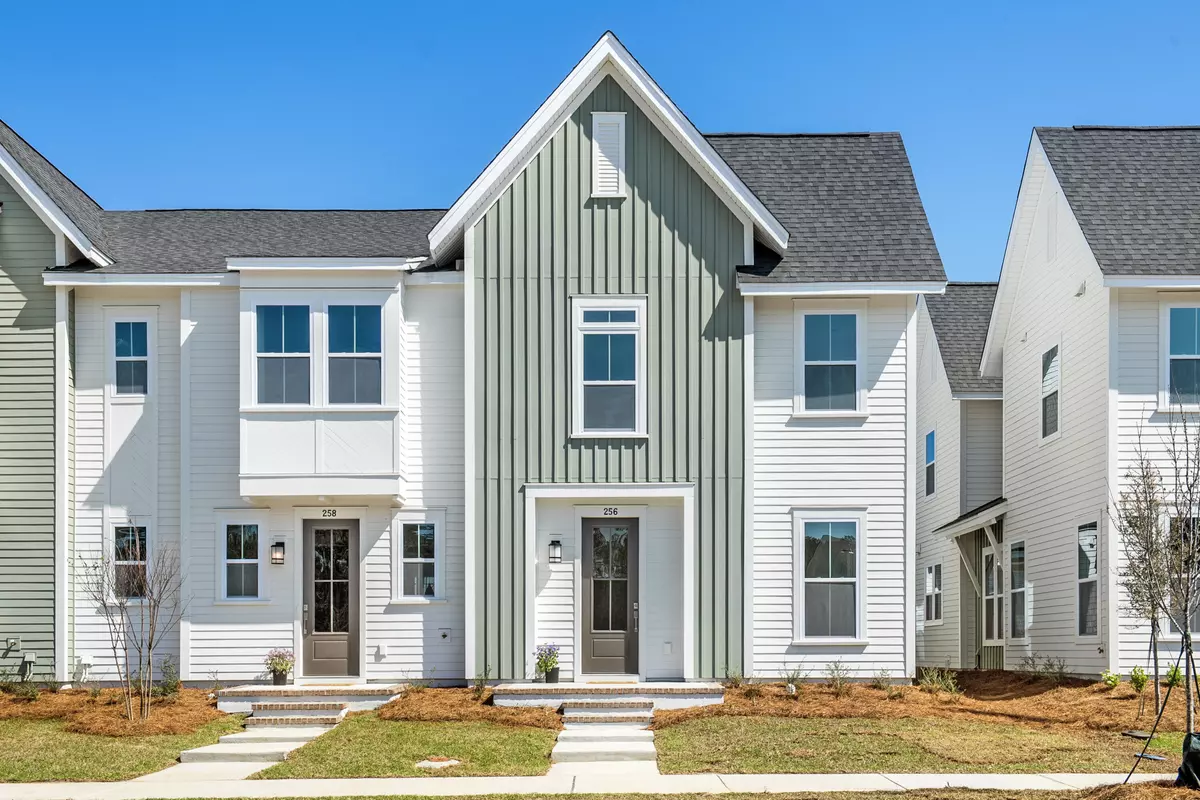Bought with The Boulevard Company, LLC
$451,700
$449,900
0.4%For more information regarding the value of a property, please contact us for a free consultation.
3 Beds
3.5 Baths
1,993 SqFt
SOLD DATE : 09/26/2024
Key Details
Sold Price $451,700
Property Type Single Family Home
Listing Status Sold
Purchase Type For Sale
Square Footage 1,993 sqft
Price per Sqft $226
Subdivision Nexton
MLS Listing ID 24019167
Sold Date 09/26/24
Bedrooms 3
Full Baths 3
Half Baths 1
Year Built 2024
Lot Size 3,049 Sqft
Acres 0.07
Property Description
Broadway End-Unit Townhome by Saussy Burbank. Special & Unique Features for THIS Home: Owner's Suite Downstairs, Extra-Long Backyard, Front of Homesite ON Park Space, Abundance of Windows/Natural Light, 2-Car Detached Garage, 3-Bedroom Version (Each Bedroom has Own Bathroom, Plus Downstairs Powder). This townhome is a must see. One of the best townhome properties available in this section due to unique features listed above. Walking distance to amenity center (Midtown Club), featuring Resort Style Pool, Sports Courts (Pickleball, Tennis, Basketball), Fitness Center/Gym, Parks & More. See Documents to View Design Book.
Location
State SC
County Berkeley
Area 74 - Summerville, Ladson, Berkeley Cty
Region Midtown
City Region Midtown
Rooms
Primary Bedroom Level Lower
Master Bedroom Lower Ceiling Fan(s), Walk-In Closet(s)
Interior
Interior Features Ceiling - Smooth, High Ceilings, Walk-In Closet(s), Ceiling Fan(s), Family, Loft, Other (Use Remarks), Pantry, Separate Dining
Heating Forced Air, Natural Gas
Cooling Central Air
Flooring Ceramic Tile
Laundry Laundry Room
Exterior
Exterior Feature Lawn Irrigation
Garage Spaces 2.0
Fence Partial
Community Features Clubhouse, Dog Park, Fitness Center, Park, Pool, Tennis Court(s), Walk/Jog Trails
Utilities Available BCW & SA, Berkeley Elect Co-Op, Dominion Energy
Roof Type Architectural
Porch Covered
Total Parking Spaces 2
Building
Lot Description 0 - .5 Acre
Story 2
Foundation Raised Slab
Sewer Private Sewer
Water Private
Level or Stories Two
New Construction Yes
Schools
Elementary Schools Nexton Elementary
Middle Schools Sangaree
High Schools Cane Bay High School
Others
Financing Cash,Conventional,FHA,VA Loan
Special Listing Condition 10 Yr Warranty
Read Less Info
Want to know what your home might be worth? Contact us for a FREE valuation!

Our team is ready to help you sell your home for the highest possible price ASAP
Get More Information







