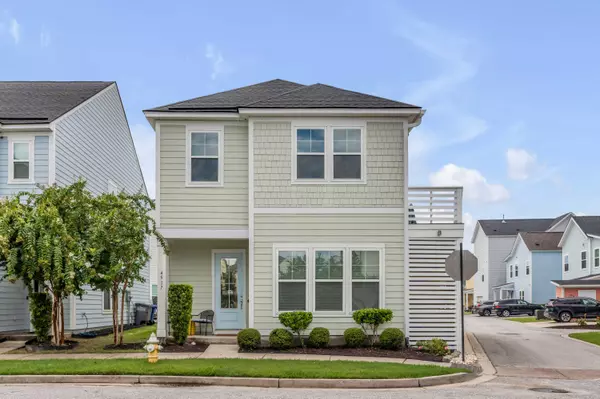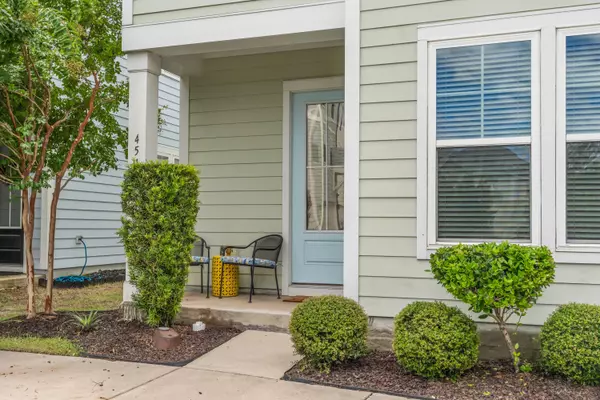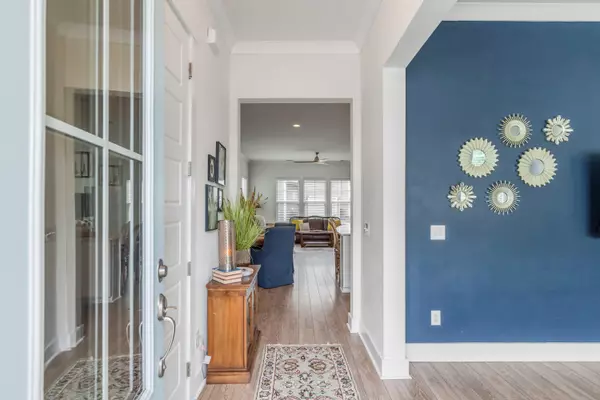Bought with Elaine Brabham and Associates
$536,000
$549,500
2.5%For more information regarding the value of a property, please contact us for a free consultation.
3 Beds
2.5 Baths
1,982 SqFt
SOLD DATE : 09/26/2024
Key Details
Sold Price $536,000
Property Type Single Family Home
Sub Type Single Family Detached
Listing Status Sold
Purchase Type For Sale
Square Footage 1,982 sqft
Price per Sqft $270
Subdivision Mixson
MLS Listing ID 24020253
Sold Date 09/26/24
Bedrooms 3
Full Baths 2
Half Baths 1
Year Built 2018
Lot Size 1,742 Sqft
Acres 0.04
Property Sub-Type Single Family Detached
Property Description
This beautiful home is situated on a corner lot in the beloved neighborhood of Mixson! Built in 2018 with numerous upgrades throughout and meticulously maintained, this home is ready for its new owners. The charming front porch welcomes you as you approach the home and is perfect for sipping your morning coffee. Enter to find an immaculate eat-in kitchen, dual living areas, open layout, abundance of natural sunlight and soaring 9' ceilings. Gather around the grand island in the kitchen with family and friends while entertaining! Notice the stunning quartz countertops and stainless steel appliances including a five burner gas range, double door refrigerator, dishwasher and built in microwave. Enjoy ample cabinet space and a large, walk-in pantry with shelving.The eat-in kitchen effortlessly flows to the spacious living room, overlooking the quiet alley behind the home. The additional downstairs living area near the home's entrance ensures everyone has their own space to relax, play and entertain friends & family. While this bonus room is currently being utilized as another living space, it would also make a great office, playroom, library, workout area & more! The powder room is right on the main level for easy access for guests. The small nook in the back door entrance provides a flexible space, currently being used for a creative office area. This could also be used for a drop zone!
Retreat to your primary bedroom with an en suite bathroom, conveniently tucked away upstairs for added privacy. The en suite bathroom has a double vanity, quartz countertops and walk-in tiled shower! There is plenty of room for all your clothes, shoes & accessories in the walk-in closet. The two additional bedrooms and full bathroom are also located on the second level!
The home boasts a huge second story deck to relax on and soak up the Lowcountry sunsets. Not only does the deck provide a private outdoor living space, it also lends itself for storage of bikes, beach chairs and outdoor items underneath. A metal ceiling was added underneath the deck for coverage of the storage area and outdoor HVAC equipment. The deck, outdoor storage area and paved driveway are all enhancements from 2022.
Mixson is a popular neighborhood within the larger Park Circle community. The walking trails, open green spaces, Market at Paradiso and Paradiso Social Club give the community the neighborhood feel it's known for. Paradiso features a heated saltwater pool, private poolside cabanas, full service restaurant, poolside food & beverage service, newly renovated fitness center, yoga & wellness center, workout classes, locker rooms, member events and outdoor turf lawn & event space. The neighborhood also features Roadside Blooms flower shop and soon to be Largo Salon.
Stroll to the center of the circle which is now home to a brand new cultural arts and recreation center, the largest all-inclusive playground in the world, all-inclusive baseball field and walking paths. Just a short walk, bike ride or golf cart ride to the heart of Park Circle with an abundance of restaurants, coffee shops, breweries, distilleries, gym, yoga studio & shops. Enjoy the local disc golf course, additional playgrounds, Quarterman Park and community events throughout the year. Riverfront Park nearby has not only wonderful trails and green spaces along the Cooper River, but is home to several popular events and festivals such as Charleston Wine and Food, Highwater Festival & Riverfront Revival. Easy access to Downtown Charleston, I-526 and I-26! **Security System conveys. Termite Bond and Quarterly Pest Control Services in place. X Flood Zone- No flood insurance required.**
Location
State SC
County Charleston
Area 31 - North Charleston Inside I-526
Rooms
Primary Bedroom Level Upper
Master Bedroom Upper Ceiling Fan(s), Walk-In Closet(s)
Interior
Interior Features Ceiling - Smooth, High Ceilings, Kitchen Island, Walk-In Closet(s), Ceiling Fan(s), Bonus, Eat-in Kitchen, Family, Entrance Foyer, Other (Use Remarks), Pantry, Utility
Heating Electric
Cooling Central Air
Flooring Ceramic Tile, Laminate
Laundry Laundry Room
Exterior
Community Features Club Membership Available, Fitness Center, Lawn Maint Incl, Park, Pool, Trash, Walk/Jog Trails
Utilities Available Charleston Water Service, Dominion Energy
Roof Type Architectural
Porch Deck, Front Porch
Building
Lot Description 0 - .5 Acre
Story 2
Foundation Slab
Sewer Public Sewer
Water Public
Architectural Style Traditional
Level or Stories Two
Structure Type Cement Plank
New Construction No
Schools
Elementary Schools Malcolm C Hursey
Middle Schools Morningside
High Schools North Charleston
Others
Financing Any,Cash,Conventional,FHA,VA Loan
Special Listing Condition 10 Yr Warranty
Read Less Info
Want to know what your home might be worth? Contact us for a FREE valuation!

Our team is ready to help you sell your home for the highest possible price ASAP






