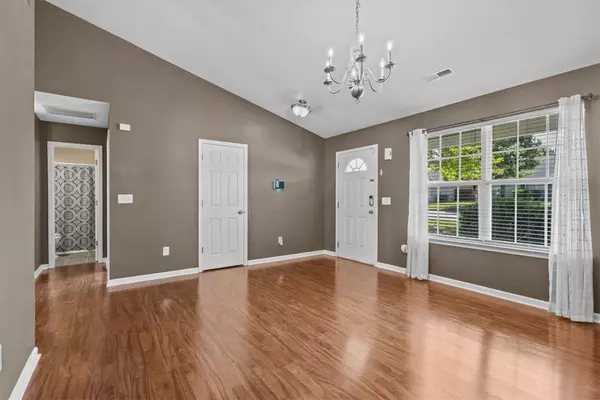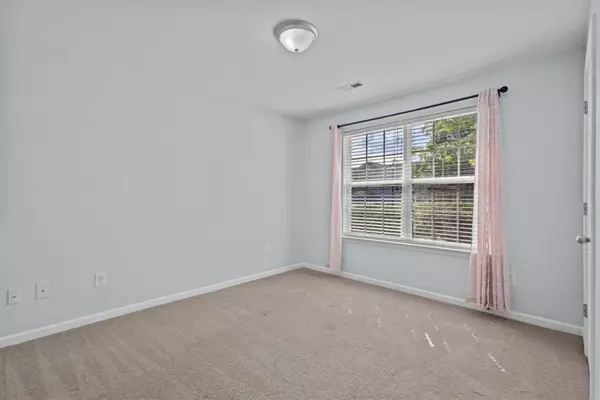$290,000
$289,999
For more information regarding the value of a property, please contact us for a free consultation.
3 Beds
2 Baths
1,820 SqFt
SOLD DATE : 09/30/2024
Key Details
Sold Price $290,000
Property Type Single Family Home
Sub Type Single Family Residence
Listing Status Sold
Purchase Type For Sale
Square Footage 1,820 sqft
Price per Sqft $159
Subdivision No Subdivision
MLS Listing ID 20278190
Sold Date 09/30/24
Style Traditional
Bedrooms 3
Full Baths 2
HOA Fees $19/ann
HOA Y/N Yes
Abv Grd Liv Area 1,820
Year Built 2006
Annual Tax Amount $1,400
Tax Year 2023
Lot Size 7,840 Sqft
Acres 0.18
Property Description
**Price Improvement** Agent related to seller. Welcome home to 100 Apa Way! As you enter this established neighborhood you will notice the welcoming environment and sidewalk-lined streets. This neighborhood houses a wide range of families: from new homeowners, to large families, to empty nesters. With ample space for everyone and thoughtfully designed features, this home is perfect for families of all sizes. As you pull into the driveway, your eyes will be drawn to the updated exterior and well maintained yard. This home boasts a split floor plan with the primary suite on the opposite side of the home from the other rooms. Upon entering you will be greeted by the formal dining room. The kitchen and living area boasts high ceilings and a spacious kitchen, creating a warm and inviting space. This home includes expansive counter space, including an oversized island which can be used as a breakfast bar. The home also features a bonus room that was previously used as a bedroom. It would make the perfect dedicated home office, craft room, exercise room, or even extra storage. The possibilities are endless! The primary suite is your very own private getaway. It offers a large walk-in closet, a garden tub, and a separate shower. All appliances remain with the home, including the washer and dryer that are only 2yrs old. You will notice the sliding glass door that leads you to a covered patio and a fully fenced back yard, perfect for family gatherings or relaxing with your coffee under the tin roof. For a finishing touch, there is an attached two car garage. With over 1800 square feet of living space, this home can accommodate all of your needs. This tucked away neighborhood is conveniently located close to downtown, you will have quick access to shopping, dining, and entertainment, all while enjoying the peace and tranquility of suburban living. An added bonus for this home: it is pre-wired for both AT&T and Spectrum Fiber internet. Don't miss out on this beauty. Schedule an appointment today to see this lovely home for yourself! Some rooms virtually staged. Seller offering a credit of $2,500 to buyer.
Location
State SC
County Greenville
Community Sidewalks
Area 401-Greenville County, Sc
Rooms
Basement None
Main Level Bedrooms 3
Interior
Interior Features Bathtub, Ceiling Fan(s), Cathedral Ceiling(s), Garden Tub/Roman Tub, High Ceilings, Laminate Countertop, Separate Shower, Cable TV, Walk-In Closet(s), Walk-In Shower, Breakfast Area
Heating Central, Electric
Cooling Central Air, Electric
Flooring Carpet, Ceramic Tile, Laminate
Fireplace No
Window Features Tilt-In Windows
Appliance Dryer, Dishwasher, Electric Oven, Electric Range, Electric Water Heater, Microwave, Refrigerator, Smooth Cooktop, Washer, Plumbed For Ice Maker
Laundry Washer Hookup, Electric Dryer Hookup
Exterior
Exterior Feature Fence, Patio
Parking Features Attached, Garage, Driveway, Garage Door Opener
Garage Spaces 2.0
Fence Yard Fenced
Community Features Sidewalks
Utilities Available Electricity Available, Phone Available, Sewer Available, Water Available, Cable Available, Underground Utilities
Waterfront Description None
Water Access Desc Public
Roof Type Architectural,Shingle
Accessibility Low Threshold Shower
Porch Patio
Garage Yes
Building
Lot Description Corner Lot, Level, Outside City Limits, Subdivision
Entry Level One
Foundation Slab
Sewer Public Sewer
Water Public
Architectural Style Traditional
Level or Stories One
Structure Type Vinyl Siding
Schools
Elementary Schools Armstrong Elementary
Middle Schools Berea Middle
High Schools Berea High
Others
HOA Fee Include Street Lights
Tax ID B004.09-01-066.00
Membership Fee Required 235.0
Financing VA
Read Less Info
Want to know what your home might be worth? Contact us for a FREE valuation!

Our team is ready to help you sell your home for the highest possible price ASAP
Bought with Realty One Group Freedom (Anderson)
Get More Information







