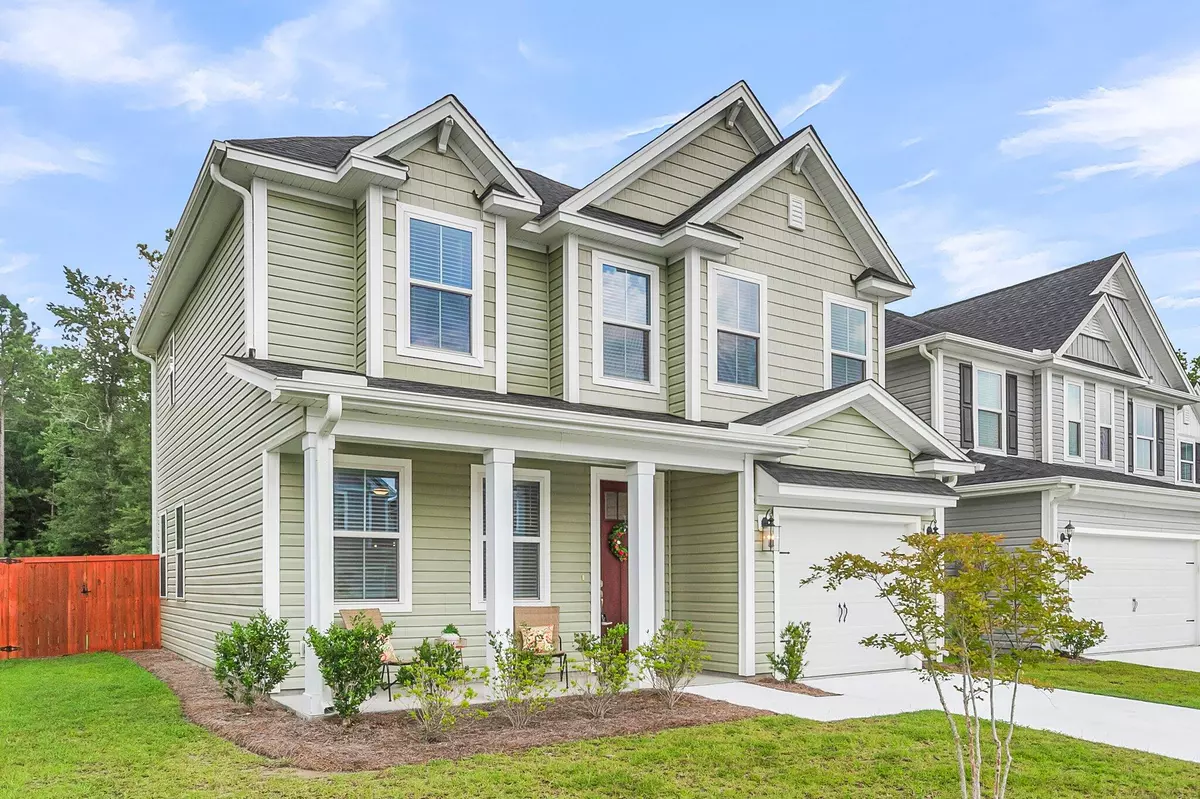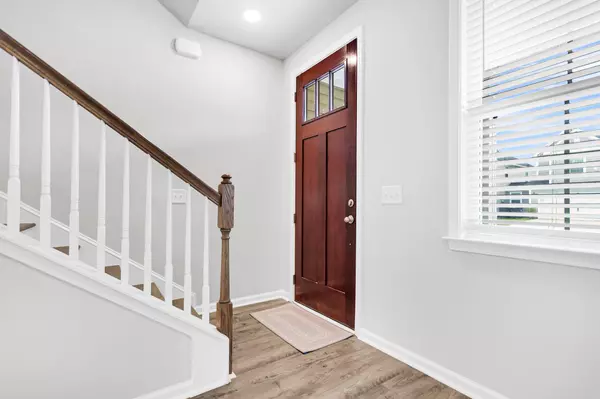Bought with Realty ONE Group Coastal
$315,000
$319,000
1.3%For more information regarding the value of a property, please contact us for a free consultation.
3 Beds
2.5 Baths
1,551 SqFt
SOLD DATE : 09/30/2024
Key Details
Sold Price $315,000
Property Type Other Types
Listing Status Sold
Purchase Type For Sale
Square Footage 1,551 sqft
Price per Sqft $203
Subdivision Hampton Woods
MLS Listing ID 24020630
Sold Date 09/30/24
Bedrooms 3
Full Baths 2
Half Baths 1
Year Built 2020
Lot Size 4,356 Sqft
Acres 0.1
Property Description
Why wait for new construction when you can secure this beauty today? Introducing a modern, semi-detached townhome with all the features you've been dreaming of. Built just in 2021, this 3 bedroom, 2.5-bathroom property offers a generous 1551 sq ft of sophisticated living space that feels just like a single-family home.From the moment you step inside, you'll be greeted by soaring 9-foot ceilings and a seamless blend of the living room, dining room, and kitchen on the ground floor & adorned with stunning quartz countertops and gleaming stainless steel appliances. The luxury continues upstairs where comfortable bedrooms meet well-appointed bathrooms, ensuring private sanctuaries for all members of the family.Storage is abundant throughout the home, with walk-in closets and a newlyepoxied garage. And to top it off, you'll enjoy the tranquility of an end-unit location, with extra green space on the side and a spacious, fence-enclosed backyard that backs up to a serene pond - perfect for relaxing and entertaining. Don't miss your chance to own this turnkey gem; schedule your private tour today!
Location
State SC
County Dorchester
Area 63 - Summerville/Ridgeville
Rooms
Primary Bedroom Level Upper
Master Bedroom Upper Ceiling Fan(s), Walk-In Closet(s)
Interior
Interior Features Ceiling - Smooth, High Ceilings, Kitchen Island, Walk-In Closet(s), Ceiling Fan(s), Eat-in Kitchen, Living/Dining Combo, Pantry, Separate Dining, Utility
Heating Electric
Cooling Central Air
Flooring Ceramic Tile
Laundry Laundry Room
Exterior
Garage Spaces 1.0
Fence Privacy, Fence - Wooden Enclosed
Community Features Dog Park, Park, Storage
Utilities Available Dominion Energy, Dorchester Cnty Water Auth, Summerville CPW
Waterfront Description Pond,Pond Site
Porch Patio, Front Porch
Total Parking Spaces 1
Building
Lot Description 0 - .5 Acre, Level
Story 2
Foundation Slab
Sewer Public Sewer
Water Public
Level or Stories Two
New Construction No
Schools
Elementary Schools Alston Bailey
Middle Schools Alston
High Schools Summerville
Others
Financing Any,Cash,Conventional
Read Less Info
Want to know what your home might be worth? Contact us for a FREE valuation!

Our team is ready to help you sell your home for the highest possible price ASAP
Get More Information







