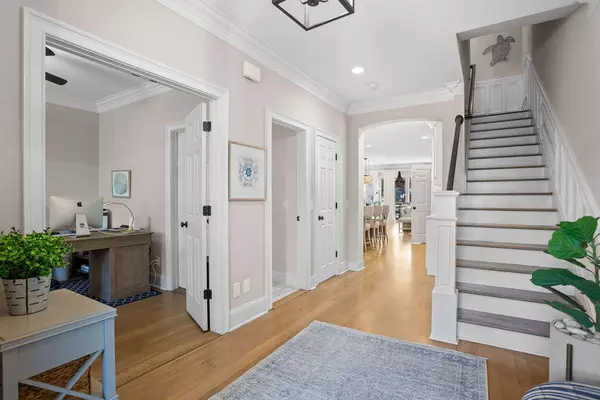Bought with Seabrook Island Real Estate
$1,782,500
$1,895,000
5.9%For more information regarding the value of a property, please contact us for a free consultation.
4 Beds
4 Baths
2,700 SqFt
SOLD DATE : 10/01/2024
Key Details
Sold Price $1,782,500
Property Type Single Family Home
Sub Type Single Family Attached
Listing Status Sold
Purchase Type For Sale
Square Footage 2,700 sqft
Price per Sqft $660
Subdivision Seabrook Island
MLS Listing ID 24021734
Sold Date 10/01/24
Bedrooms 4
Full Baths 4
Year Built 2006
Lot Size 2,178 Sqft
Acres 0.05
Property Description
Stunning 4BR/4Ba (all en suite) townhouse, totally renovated, with beautiful views of Horseshoe Creek, Bohicket River and the shrimp boats in Rockville not to mention incredible sunsets. Shared dock. Hardwood throughout, 3-stop elevator, hurricane impact windows, hardi exterior, new roof in 2022, impeccably maintained and virtually maintenance free. For the discriminating buyer--move-in ready.
Location
State SC
County Charleston
Area 30 - Seabrook
Region Horseshoe Cove
City Region Horseshoe Cove
Rooms
Primary Bedroom Level Upper
Master Bedroom Upper Ceiling Fan(s), Garden Tub/Shower, Multiple Closets, Outside Access, Walk-In Closet(s)
Interior
Interior Features Ceiling - Smooth, High Ceilings, Elevator, Garden Tub/Shower, Kitchen Island, Walk-In Closet(s), Ceiling Fan(s), Eat-in Kitchen, Entrance Foyer, Great, Sun
Heating Electric, Heat Pump
Cooling Attic Fan, Central Air
Flooring Slate, Wood
Fireplaces Number 1
Fireplaces Type Great Room, One
Exterior
Exterior Feature Dock - Existing, Dock - Shared
Garage Spaces 2.0
Community Features Clubhouse, Club Membership Available, Dock Facilities, Elevators, Equestrian Center, Gated, Golf Course, Golf Membership Available, Marina, RV/Boat Storage, Security, Tennis Court(s)
Utilities Available Berkeley Elect Co-Op, SI W/S Comm
Waterfront Description Marshfront,River Access,Tidal Creek
Roof Type Asphalt
Porch Deck, Porch - Full Front
Total Parking Spaces 2
Building
Story 3
Foundation Raised
Sewer Public Sewer
Water Public
Level or Stories 3 Stories
New Construction No
Schools
Elementary Schools Mt. Zion
Middle Schools Haut Gap
High Schools St. Johns
Others
Financing Cash,Conventional
Special Listing Condition Flood Insurance
Read Less Info
Want to know what your home might be worth? Contact us for a FREE valuation!

Our team is ready to help you sell your home for the highest possible price ASAP






