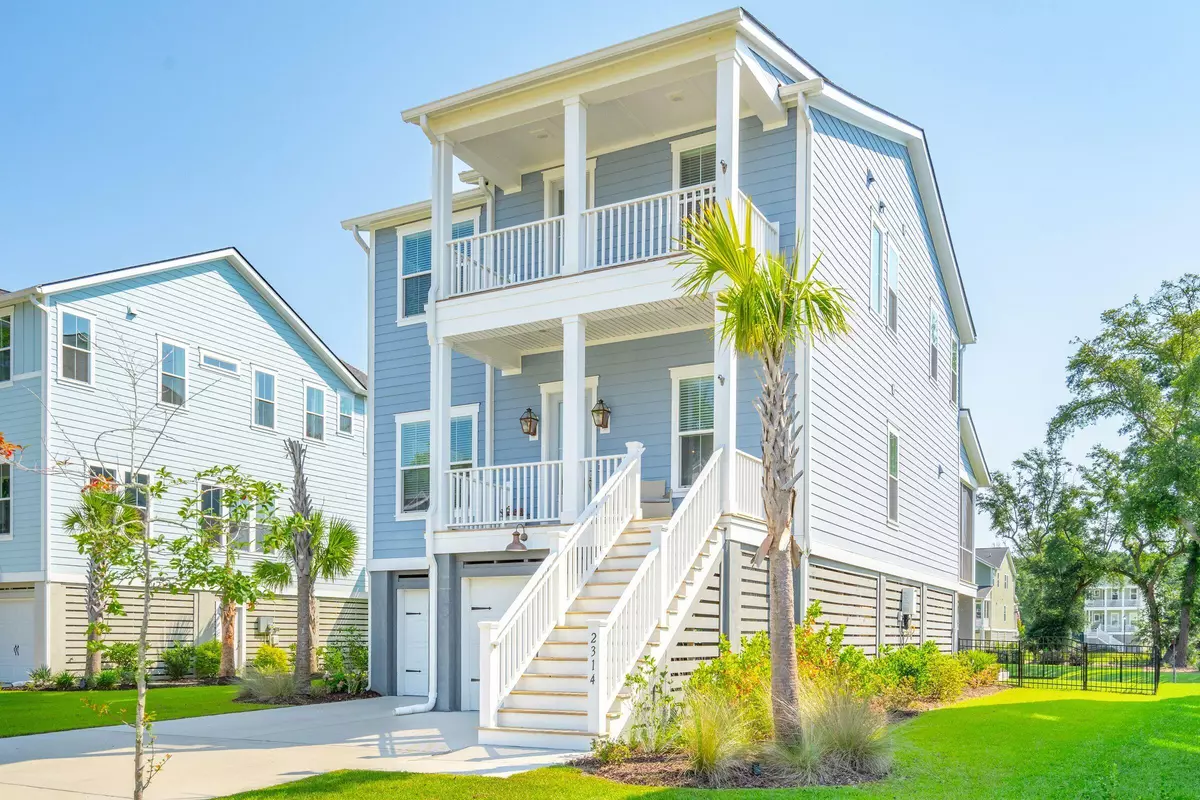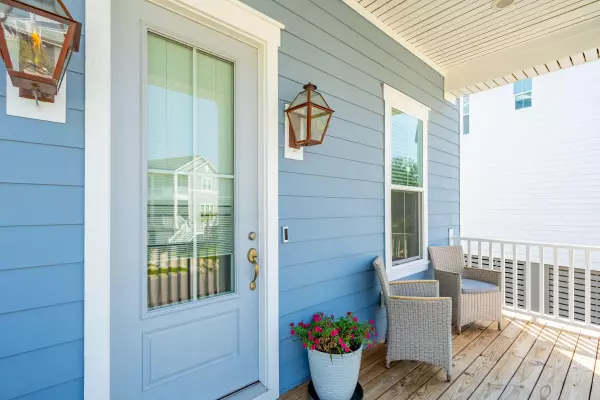Bought with ChuckTown Homes Powered By Keller Williams
$820,000
$850,000
3.5%For more information regarding the value of a property, please contact us for a free consultation.
4 Beds
2.5 Baths
2,656 SqFt
SOLD DATE : 09/30/2024
Key Details
Sold Price $820,000
Property Type Single Family Home
Sub Type Single Family Detached
Listing Status Sold
Purchase Type For Sale
Square Footage 2,656 sqft
Price per Sqft $308
Subdivision Stonoview
MLS Listing ID 24017731
Sold Date 09/30/24
Bedrooms 4
Full Baths 2
Half Baths 1
HOA Y/N No
Year Built 2021
Lot Size 8,712 Sqft
Acres 0.2
Property Sub-Type Single Family Detached
Property Description
Beautiful home in the waterfront community of Stonoview! This 4 bed/2.5 bath elevated home was built in 2021 and sits overlooking a pond and only a golf cart ride from the community dock and amenity center overlooking the Stono River. This home is elegantly designed and features an open floor plan on the main living area that includes a kitchen, living and dining room, a half bath and a flex room that can serve as an office/study/playroom/bedroom. A screened back porch sits just off the living room and kitchen and overlooks the beautiful pond and the fenced, landscaped backyard. Upstairs, enjoy a spacious primary bedroom and en-suite bathroom with large walk-in closet, two guestrooms, an additional full bathroom and laundry room.Enjoy the community dock with 9 available boat slips for short term homeowner use plus the resort-style pool, a pavilion that overlooks the Stono River, fire pit area, and walking trails. Conveniently located less than 2 miles from a grocery store, restaurants, bars and shopping on Johns Island, 8 miles to downtown Charleston, and 16 miles to Kiawah's Beachwalker Park Beach.
Location
State SC
County Charleston
Area 23 - Johns Island
Rooms
Primary Bedroom Level Upper
Master Bedroom Upper Ceiling Fan(s), Walk-In Closet(s)
Interior
Interior Features Ceiling - Smooth, High Ceilings, Kitchen Island, Walk-In Closet(s), Ceiling Fan(s), Eat-in Kitchen, Living/Dining Combo, Office, Pantry, Study
Heating Forced Air, Natural Gas
Cooling Central Air
Flooring Ceramic Tile
Fireplaces Number 1
Fireplaces Type Living Room, One
Window Features Window Treatments - Some
Laundry Laundry Room
Exterior
Exterior Feature Balcony
Parking Features 2 Car Garage
Garage Spaces 2.0
Fence Fence - Metal Enclosed
Community Features Clubhouse, Dock Facilities, Park, Pool, Trash, Walk/Jog Trails
Utilities Available Berkeley Elect Co-Op, Charleston Water Service, Dominion Energy, John IS Water Co
Waterfront Description Pond,Pond Site,River Access
Roof Type Architectural
Porch Covered, Front Porch, Porch - Full Front, Screened
Total Parking Spaces 2
Building
Lot Description 0 - .5 Acre
Story 2
Foundation Raised
Sewer Public Sewer
Water Public
Architectural Style Traditional
Level or Stories Two
Structure Type Cement Plank
New Construction No
Schools
Elementary Schools Mt. Zion
Middle Schools Haut Gap
High Schools St. Johns
Others
Acceptable Financing Any
Listing Terms Any
Financing Any
Special Listing Condition Flood Insurance
Read Less Info
Want to know what your home might be worth? Contact us for a FREE valuation!

Our team is ready to help you sell your home for the highest possible price ASAP
Get More Information







