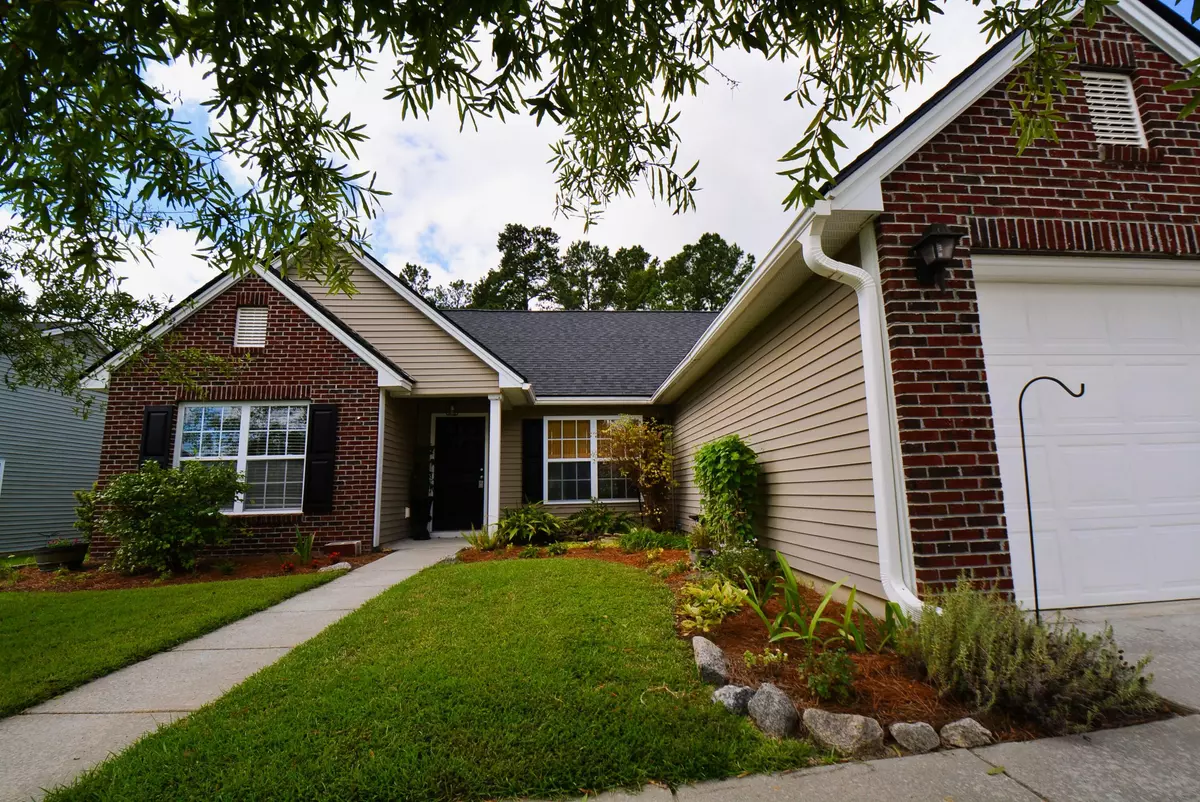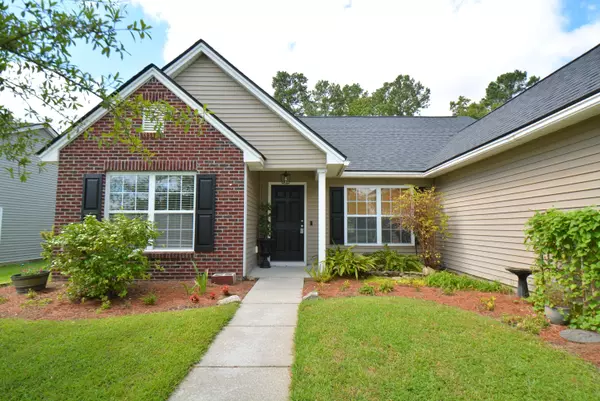Bought with AgentOwned Realty Charleston Group
$340,000
$335,000
1.5%For more information regarding the value of a property, please contact us for a free consultation.
3 Beds
2 Baths
1,433 SqFt
SOLD DATE : 10/01/2024
Key Details
Sold Price $340,000
Property Type Single Family Home
Sub Type Single Family Detached
Listing Status Sold
Purchase Type For Sale
Square Footage 1,433 sqft
Price per Sqft $237
Subdivision Liberty Hall Plantation
MLS Listing ID 24021572
Sold Date 10/01/24
Bedrooms 3
Full Baths 2
Year Built 2007
Lot Size 9,583 Sqft
Acres 0.22
Property Sub-Type Single Family Detached
Property Description
Perfect...That sums it up with this beautiful 3-bedroom, 2-bathroom home with custom designer touches throughout! You will love this home the minute you pull up to it and find the oak trees framing a picture perfect brick front one story home with well manicured flower beds (This home has won Garden of the Month on multiple occasions!). You will notice the house has a brand-new architectural shingle roof and gutters (all the big ticket items on this house are new within the last three years = roof, hvac and hot water heater!). Step into the foyer and find a formal dining room on your right, with plenty of space for your entire dining room set and the first glimpse of some of the incredibly cool woodwork throughout this home with the custom wood trim accent wall. You will be amazed at thelarge family room with vaulted ceiling and sliding glass doors onto the large screened in porch. Gorgeous Luxury Vinyl Plank wood floors throughout the foyer, dining, family room, in the primary bedroom suite and hallway, and new carpet in the secondary bedrooms. The large galley style kitchen has lots of counter space and cabinetry, a spacious eat in area and all the kitchen appliances convey, to include the gorgeous French door fridge! The breakfast area has beautiful and functional built-in benches (with built in storage), sharp looking trim detail with a plant shelf and a custom chandelier to make for a charming breakfast area. The primary bedroom is spacious and also features a vaulted ceiling so it feels really bright and airy, custom wood display shelving, wood barn door into the master bathroom suite, which has a custom mirror and shelving, great big soaking tub and a huge walk in closet with the most glorious built in shelving, storage, and lighting ...turns this from a boring old walk in closet to an incredibly luxe dressing room! The other bedrooms are on the opposite side of the home, past a cool hand built wood barn door, giving everyone some privacy and their own space. You will be pleased with the size of the secondary bedrooms, and they also have some fantastic custom touches - the front bedroom features another gorgeous trim accent wall and custom painting, as does the back bedroom! This home is the perfect mix of open floorplan appeal, while having well defined spaces, so it keeps architectural interest. I have to brag on the backyard of this home. From the large screened in porch there is a big brick paver patio, a rain barrel system for irrigation, and privacy wood fence. The house sits on a large .22 acre lot and is incredibly private as it has nice full shade trees in the backyard and then backs up to a very private woodland buffer - no neighbors behind you! Liberty Hall is a gorgeous community with miles of walking paths, a great amenity center and incredible proximity to the Navy base and some of the best of Goose Creek, like the huge City of Goose Creek Pickleball complex and food truck court, Town Center and the City Hall Movies in the Park, and fantastic local shopping and dining (may I recommend the Donut Connection!).
Location
State SC
County Berkeley
Area 72 - G.Cr/M. Cor. Hwy 52-Oakley-Cooper River
Region Brick Barn Pointe
City Region Brick Barn Pointe
Rooms
Primary Bedroom Level Lower
Master Bedroom Lower Ceiling Fan(s), Garden Tub/Shower, Split, Walk-In Closet(s)
Interior
Interior Features Ceiling - Cathedral/Vaulted, Ceiling - Smooth, High Ceilings, Garden Tub/Shower, Walk-In Closet(s), Ceiling Fan(s), Eat-in Kitchen, Family, Entrance Foyer, Pantry, Separate Dining
Heating Electric
Cooling Central Air
Flooring Vinyl
Window Features Thermal Windows/Doors,Window Treatments,Window Treatments - Some
Laundry Laundry Room
Exterior
Parking Features 1 Car Garage, Attached, Off Street
Garage Spaces 1.0
Fence Privacy, Fence - Wooden Enclosed
Community Features Park, Pool, Trash, Walk/Jog Trails
Utilities Available BCW & SA, Berkeley Elect Co-Op
Roof Type Architectural
Porch Patio, Screened
Total Parking Spaces 1
Building
Lot Description 0 - .5 Acre, High, Wooded
Story 1
Foundation Slab
Sewer Public Sewer
Water Public
Architectural Style Ranch, Traditional
Level or Stories One
Structure Type Brick Veneer,Vinyl Siding
New Construction No
Schools
Elementary Schools Goose Creek Primary
Middle Schools Sedgefield Intermediate
High Schools Goose Creek
Others
Acceptable Financing Cash, Conventional, FHA, State Housing Authority, VA Loan
Listing Terms Cash, Conventional, FHA, State Housing Authority, VA Loan
Financing Cash,Conventional,FHA,State Housing Authority,VA Loan
Read Less Info
Want to know what your home might be worth? Contact us for a FREE valuation!

Our team is ready to help you sell your home for the highest possible price ASAP






