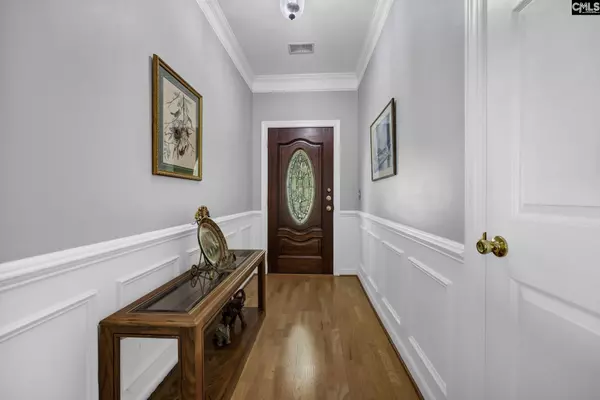$299,700
For more information regarding the value of a property, please contact us for a free consultation.
3 Beds
2 Baths
1,900 SqFt
SOLD DATE : 09/30/2024
Key Details
Property Type Single Family Home
Sub Type Single Family
Listing Status Sold
Purchase Type For Sale
Square Footage 1,900 sqft
Price per Sqft $164
Subdivision Hamilton Park
MLS Listing ID 593034
Sold Date 09/30/24
Style Traditional
Bedrooms 3
Full Baths 2
HOA Fees $49/ann
Year Built 2003
Lot Size 0.280 Acres
Property Description
Welcome to your ideal home, perfectly positioned on a tranquil cul-de-sac! This charming all-brick residence offers low maintenance living and shines with timeless appeal and modern comforts. Enjoy peaceful moments on the front porch, overlooking a charming courtyard with a gazebo and mature trees. Step inside to discover hardwood floors throughout most of the home, accentuated by high ceilings, crown molding and an abundance of natural light that creates a warm and inviting atmosphere. The eat-in kitchen is a culinary delight, featuring BRAND-NEW stainless-steel appliances, recessed lighting, a convenient pantry, ample storage and space. Unwind in the beautiful sunroom, a serene spot to enjoy your morning coffee or simply bask in the sunlight. The laundry room is a true haven for the organized at heart, featuring an abundance of cabinets you have to see to believe! The primary suite is a private retreat, complete with his-and-her walk-in closets and walk-in shower. All three bedrooms are above average in size and have ceiling fans for all-year comfort. Outside, the grassy backyard offers plenty of space for outdoor activities and is maintained with an efficient sprinkler system. You'll also love the privacy of having no rear neighbors. Enjoy all the Harbison Community amenities --- pool, gym, tennis courts, walking trails, community center, etc. Conveniently located near I-26, Lake Murray and so many shops and dining hot spots. Don't miss the chance to make this delightful property your new home—schedule a visit today!
Location
State SC
County Lexington
Area Irmo/St Andrews/Ballentine
Rooms
Other Rooms Sun Room
Primary Bedroom Level Main
Master Bedroom Closet-His & Her, Bath-Private, Separate Shower, Closet-Walk in, Ceilings-High (over 9 Ft), Ceiling Fan, Floors-Hardwood, Floors-Laminate
Bedroom 2 Main Bath-Shared, Ceilings-High (over 9 Ft), Ceiling Fan, Closet-Private, Floors-Hardwood
Kitchen Main Bar, Eat In, Pantry, Counter Tops-Formica, Floors-Laminate, Cabinets-Other, Recessed Lights
Interior
Interior Features Ceiling Fan, Smoke Detector, Attic Access
Heating Central
Cooling Central
Fireplaces Number 1
Fireplaces Type Gas Log-Natural
Equipment Dishwasher, Disposal, Dryer, Refrigerator, Washer, Microwave Above Stove
Laundry Heated Space
Exterior
Exterior Feature Sprinkler, Gutters - Partial, Front Porch - Covered, Back Porch - Uncovered
Parking Features Garage Attached, Front Entry
Garage Spaces 2.0
Street Surface Paved
Building
Lot Description Cul-de-Sac
Story 1
Foundation Slab
Sewer Public
Water Public
Structure Type Brick-All Sides-AbvFound
Schools
Elementary Schools Harbison West
Middle Schools Irmo
High Schools Irmo
School District Lexington/Richland Five
Read Less Info
Want to know what your home might be worth? Contact us for a FREE valuation!

Our team is ready to help you sell your home for the highest possible price ASAP
Bought with Keller Williams Palmetto






