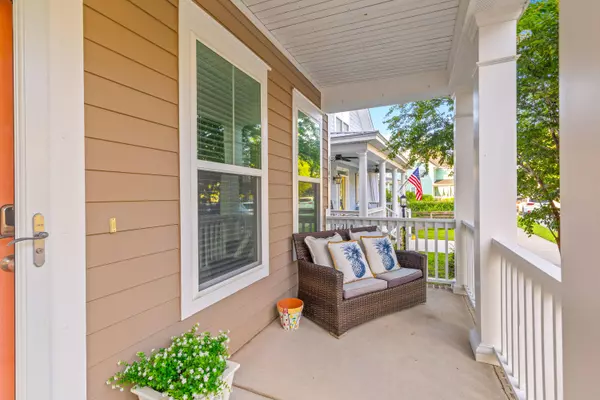Bought with Island House Real Estate
$750,000
$750,000
For more information regarding the value of a property, please contact us for a free consultation.
4 Beds
3 Baths
2,352 SqFt
SOLD DATE : 10/02/2024
Key Details
Sold Price $750,000
Property Type Single Family Home
Sub Type Single Family Detached
Listing Status Sold
Purchase Type For Sale
Square Footage 2,352 sqft
Price per Sqft $318
Subdivision Oak Terrace Preserve
MLS Listing ID 24020768
Sold Date 10/02/24
Bedrooms 4
Full Baths 3
Year Built 2018
Lot Size 4,356 Sqft
Acres 0.1
Property Description
Welcome to 5147 Celtic Drive, nestled in the heart of Oak Terrace Preserve within Park Circle. This rare and highly sought-after Hassell floor plan offers exceptional versatility with 4 bedrooms, 3 full baths, a loft, formal dining room, and double-stacked front porches, perfect for enjoying the charm of this sustainable community. The first-floor guest suite, with its own full bath, is ideal as an office or flexible space. The kitchen, featuring a central island, seamlessly connects to the living room, and just beyond the dual pantries is the formal dining room, making it ideal for entertaining. Upstairs, you'll find the expansive master suite with a custom walk-in closet, a loft, a laundry room, a second full bath, and two additional bedrooms. The property also includes a quaint,private backyard with a wood fence, perfect for entertaining, and a two-car garage.
Live in the heart of Charleston's vibrant scene! Oak Terrace Preserve is a sustainable community where all homes must be green certified. The neighborhood boasts abundant green spaces and parks, with regular community events bringing neighbors together. Its location offers easy walking or biking access to the Park Circle (full of world class restaurants, arts, and coffee shops), Mixson, North Charleston Creative Arts Elementary, School of the Arts, and Academic Magnet, making it a perfect choice for those who value both charm and convenience.
Solar panels, which are owned (not leased), reduce power bills by 99%, effectively offsetting South Carolina's rapidly rising utility costs.
BUYER TO CONFIRM ANY INFORMATION IN THIS LISTING THAT IS IMPORTANT IN THE PURCHASE DECISION SUCH AS FEATURES, SQUARE FOOTAGE, LOT SIZE, TAXES AND SCHOOLS.
Location
State SC
County Charleston
Area 31 - North Charleston Inside I-526
Rooms
Primary Bedroom Level Upper
Master Bedroom Upper Garden Tub/Shower, Walk-In Closet(s)
Interior
Interior Features Ceiling - Smooth, High Ceilings, Kitchen Island, Eat-in Kitchen, Family, Pantry, Separate Dining
Heating Heat Pump
Fireplaces Number 1
Fireplaces Type Family Room, Gas Log, One
Laundry Laundry Room
Exterior
Garage Spaces 2.0
Fence Fence - Wooden Enclosed
Utilities Available Charleston Water Service, Dominion Energy, N Chas Sewer District
Roof Type Architectural
Porch Patio, Front Porch, Porch - Full Front
Total Parking Spaces 2
Building
Lot Description 0 - .5 Acre
Story 2
Foundation Raised Slab
Sewer Public Sewer
Water Public
Architectural Style Traditional
Level or Stories Two
New Construction No
Schools
Elementary Schools North Charleston Creative Arts
Middle Schools Morningside
High Schools North Charleston
Others
Financing Any
Special Listing Condition Flood Insurance
Read Less Info
Want to know what your home might be worth? Contact us for a FREE valuation!

Our team is ready to help you sell your home for the highest possible price ASAP






