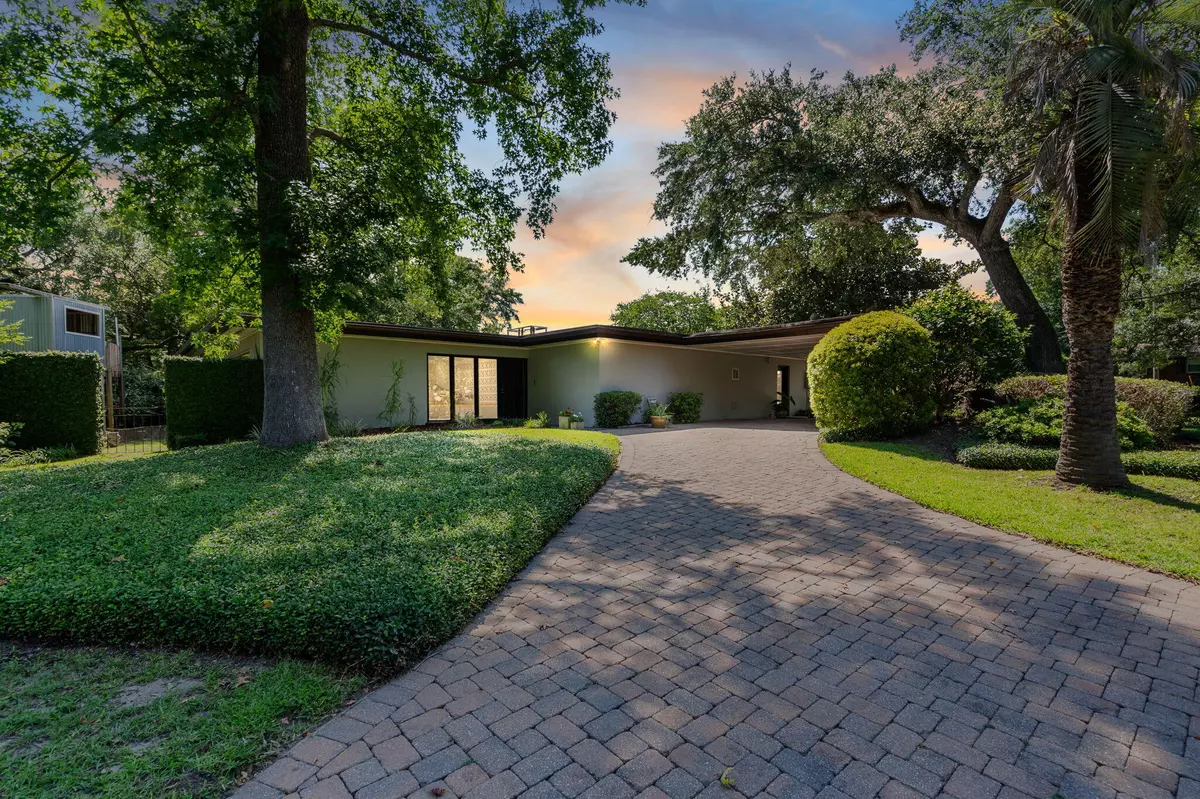Bought with Realty ONE Group Coastal
$1,275,000
$1,395,000
8.6%For more information regarding the value of a property, please contact us for a free consultation.
4 Beds
4 Baths
3,212 SqFt
SOLD DATE : 10/01/2024
Key Details
Sold Price $1,275,000
Property Type Single Family Home
Sub Type Single Family Detached
Listing Status Sold
Purchase Type For Sale
Square Footage 3,212 sqft
Price per Sqft $396
Subdivision Sandhurst
MLS Listing ID 24019031
Sold Date 10/01/24
Bedrooms 4
Full Baths 4
Year Built 1961
Lot Size 0.290 Acres
Acres 0.29
Property Description
Quintessential mid-century modern just 5 miles to downtown Charleston & walking distance to Orange Grove Elementary. This prairie style masterpiece features strong horizontal lines, geometric organic forms, and huge glass windows. Set back with entrances under sheltered overhangs. The open multi-level plan is structured to play with space and light. Fully screened pool deck accessible through sliding doors perfect for entertaining. The chef's kitchen opens to the pool, the dining, and the living room. The hallway leading to the bedrooms and bathrooms also connects a great room, currently used as an artist studio with private entrance. All rooms featuring private gardens. Master suite is the star. 5 miles to Downtown CHS, 6 miles to Academic Magnet & Airport. River views
Location
State SC
County Charleston
Area 11 - West Of The Ashley Inside I-526
Rooms
Primary Bedroom Level Lower
Master Bedroom Lower Ceiling Fan(s), Sitting Room, Walk-In Closet(s)
Interior
Interior Features Beamed Ceilings, Ceiling - Smooth, Kitchen Island, Walk-In Closet(s), Bonus, Eat-in Kitchen, Family, Formal Living, Entrance Foyer, Separate Dining
Heating Forced Air, Natural Gas
Cooling Central Air
Flooring Stone
Fireplaces Number 2
Fireplaces Type Bedroom, Living Room, Two, Wood Burning
Laundry Laundry Room
Exterior
Fence Brick
Pool In Ground
Utilities Available Charleston Water Service, Dominion Energy
Roof Type Asphalt
Porch Patio, Covered, Screened
Total Parking Spaces 2
Private Pool true
Building
Story 1
Foundation Slab
Sewer Public Sewer
Water Public
Architectural Style Ranch
Level or Stories One
New Construction No
Schools
Elementary Schools Springfield
Middle Schools West Ashley
High Schools West Ashley
Others
Financing Cash,Conventional,FHA,VA Loan
Read Less Info
Want to know what your home might be worth? Contact us for a FREE valuation!

Our team is ready to help you sell your home for the highest possible price ASAP






