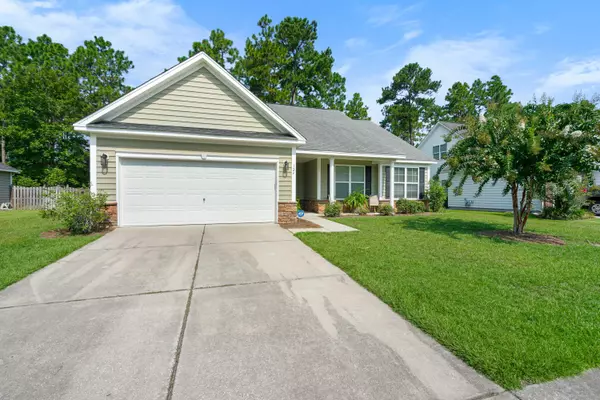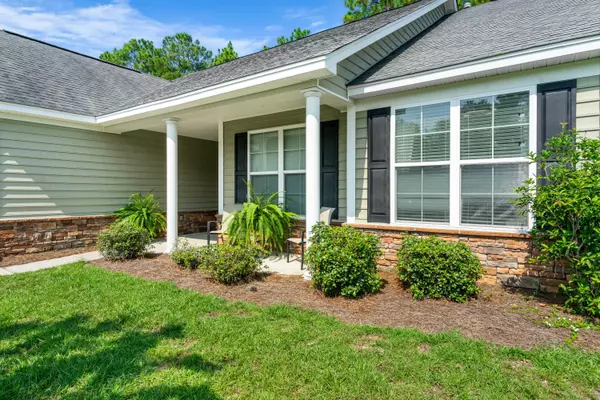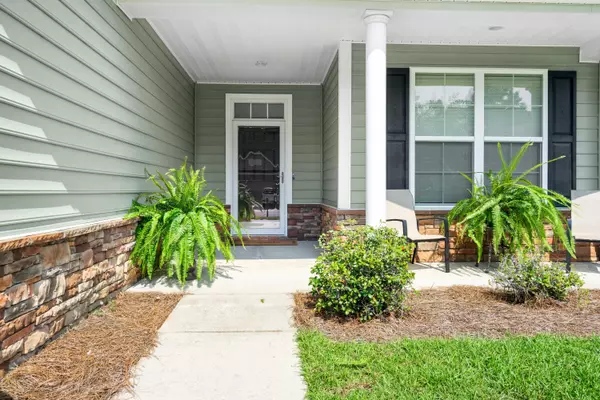Bought with Keller Williams Realty Charleston West Ashley
$412,500
$419,000
1.6%For more information regarding the value of a property, please contact us for a free consultation.
4 Beds
2.5 Baths
1,873 SqFt
SOLD DATE : 09/30/2024
Key Details
Sold Price $412,500
Property Type Single Family Home
Sub Type Single Family Detached
Listing Status Sold
Purchase Type For Sale
Square Footage 1,873 sqft
Price per Sqft $220
Subdivision Pine Forest Country Club
MLS Listing ID 24021595
Sold Date 09/30/24
Bedrooms 4
Full Baths 2
Half Baths 1
Year Built 2012
Lot Size 0.280 Acres
Acres 0.28
Property Description
Charming one-story home in Pine Forest with nice layout. A new Trane HVAC was installed in 2024. In the open and spacious family room there is a vaulted ceiling, gas fireplace, and lots of space for furniture placement. This would be a wonderful spot for entertaining family and friends. The eat-in kitchen has granite countertops, tile flooring, attractive cabinetry, and large windows in the eat-in portion of the kitchen that bring in lots of natural light. There is a separate dining area off the kitchen and family room. It, too, has large windows allowing for a bright and cheerful space for meal time. The master bedroom is spacious and has a tray ceiling and large walk-in closet. The well-appointed master bath has a double-sink vanity, a garden tub, and separate shower.There are three other secondary bedrooms. One is currently used as a home office. The other two rooms could be used as additional family/guest bedrooms, hobby room, etc. On the back of the home is a wonderful screened porch that offers an ideal spot to relax and enjoy the outdoors in a bug free environment. A patio off the screened porch is perfect for the grill and outdoor dining. Pine Forest has several enjoyable amenities...a golf course, tennis courts, and a swimming pool. There are membership fees required for the use of these amenities. This would be a great place to call home!!
Location
State SC
County Dorchester
Area 63 - Summerville/Ridgeville
Rooms
Primary Bedroom Level Lower
Master Bedroom Lower Garden Tub/Shower, Walk-In Closet(s)
Interior
Interior Features Ceiling - Cathedral/Vaulted, Ceiling - Smooth, Tray Ceiling(s), High Ceilings, Ceiling Fan(s), Eat-in Kitchen, Family, Entrance Foyer, Pantry, Separate Dining
Cooling Central Air
Flooring Ceramic Tile, Wood
Fireplaces Number 1
Fireplaces Type One
Laundry Laundry Room
Exterior
Garage Spaces 2.0
Community Features Clubhouse, Club Membership Available, Golf Course, Golf Membership Available, Pool, Tennis Court(s)
Roof Type Architectural
Porch Porch - Full Front, Screened
Total Parking Spaces 2
Building
Lot Description 0 - .5 Acre
Story 1
Foundation Slab
Sewer Public Sewer
Water Public
Architectural Style Traditional
Level or Stories One
Structure Type Vinyl Siding
New Construction No
Schools
Elementary Schools William Reeves Jr
Middle Schools Dubose
High Schools Summerville
Others
Financing Any,Cash,Conventional,FHA,VA Loan
Read Less Info
Want to know what your home might be worth? Contact us for a FREE valuation!

Our team is ready to help you sell your home for the highest possible price ASAP






