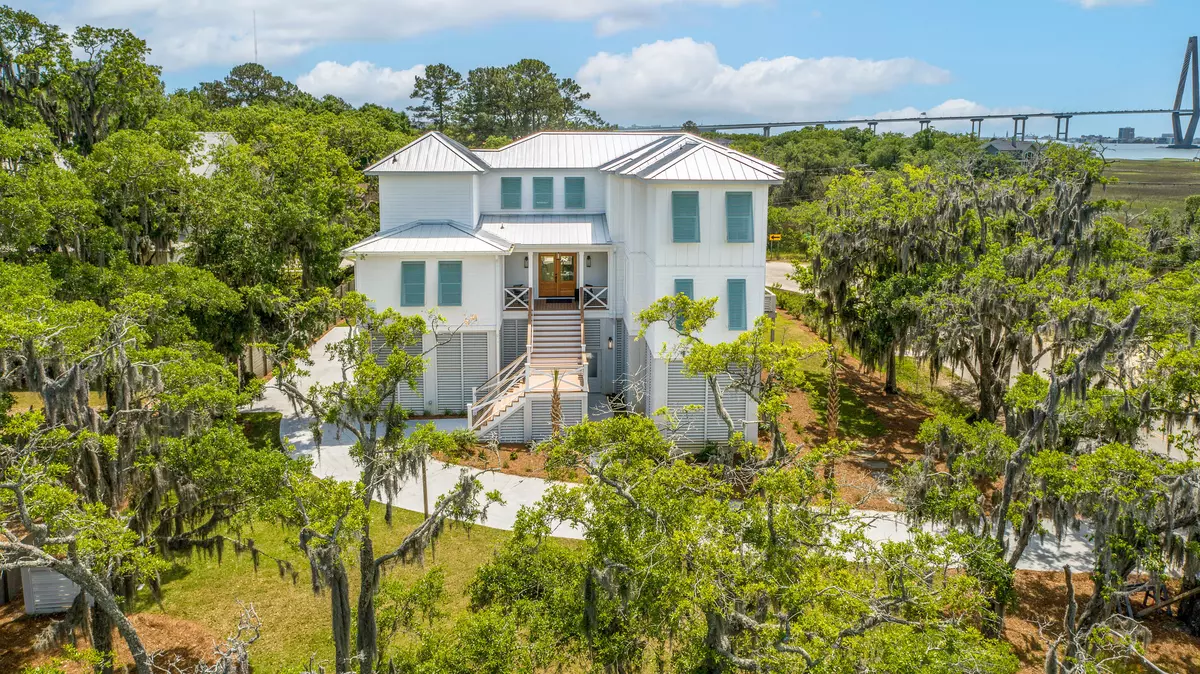Bought with The Exchange Company, LLC
$2,775,000
$2,999,900
7.5%For more information regarding the value of a property, please contact us for a free consultation.
5 Beds
5.5 Baths
4,655 SqFt
SOLD DATE : 10/02/2024
Key Details
Sold Price $2,775,000
Property Type Single Family Home
Sub Type Single Family Detached
Listing Status Sold
Purchase Type For Sale
Square Footage 4,655 sqft
Price per Sqft $596
Subdivision Scanlonville
MLS Listing ID 24000382
Sold Date 10/02/24
Bedrooms 5
Full Baths 5
Half Baths 1
Year Built 2023
Lot Size 0.460 Acres
Acres 0.46
Property Sub-Type Single Family Detached
Property Description
Wonderful price for this location! New home and move in ready. Capture the gorgeous sunsets over the Charleston Harbour from this beautiful home with 4655 sf of living space and large porches. This home has 5 bedrooms and 5.1 baths. The primary suite is downstairs and offers access to the porch and all of the wonderful views. This suite also hosts dual his and her closets. Notice the home features marsh views on 3 sides for lots of privacy and sweeping views of the Arthur Ravenel bridge to Charleston. The laundry room is first floor and spacious! The chefs kitchen hosts Thermador appliances and the large island is sure to please. There is a serving/coffee bar in kitchen and around the corner is a large entertaining bar with a wine fridge and sink. Lets venture up to the second floor.Upon entering the second floor you will notice the great bonus/flex room with a view. Perfect for a media/gaming room. This floor hosts 4 bedrooms all with en-suite baths. The elevator visits all floors and the garage. Perfect for loading groceries etc. The home offers tankless water heating, hurricane rated doors/windows and exterior bahama shutters. The private drive can accommodate many cars and even your boat if you wish! The Remley's Point boat landing is just around the corner as well as the community dock perfect for late afternoon walks or to sit and enjoy a glass of wine with your neighbors. This location is 5 minutes to downtown, with shopping and recreation in abundance all around. The ION club is just down the road and offers membership options for tennis and swim.
Location
State SC
County Charleston
Area 42 - Mt Pleasant S Of Iop Connector
Rooms
Primary Bedroom Level Lower
Master Bedroom Lower Ceiling Fan(s), Multiple Closets, Outside Access, Walk-In Closet(s)
Interior
Interior Features Ceiling - Cathedral/Vaulted, Ceiling - Smooth, Tray Ceiling(s), High Ceilings, Elevator, Kitchen Island, Walk-In Closet(s), Wet Bar, Ceiling Fan(s), Bonus, Living/Dining Combo, Pantry, Utility
Heating Forced Air, Heat Pump
Cooling Central Air
Flooring Ceramic Tile, Wood
Fireplaces Number 2
Fireplaces Type Gas Log, Great Room, Other (Use Remarks), Two
Window Features Storm Window(s)
Laundry Laundry Room
Exterior
Exterior Feature Lawn Irrigation
Parking Features 3 Car Garage, Garage Door Opener
Garage Spaces 3.0
Community Features Boat Ramp, Park
Utilities Available Dominion Energy, Mt. P. W/S Comm
Waterfront Description Marshfront
Roof Type Metal
Porch Patio, Front Porch, Porch - Full Front
Total Parking Spaces 3
Building
Lot Description 0 - .5 Acre, High, Wetlands
Story 2
Foundation Raised
Sewer Public Sewer
Water Public
Architectural Style Traditional
Level or Stories Two
New Construction Yes
Schools
Elementary Schools James B Edwards
Middle Schools Moultrie
High Schools Lucy Beckham
Others
Acceptable Financing Any
Listing Terms Any
Financing Any
Special Listing Condition Flood Insurance
Read Less Info
Want to know what your home might be worth? Contact us for a FREE valuation!

Our team is ready to help you sell your home for the highest possible price ASAP






