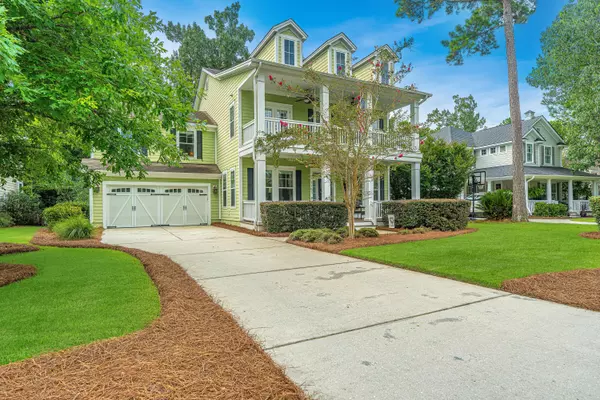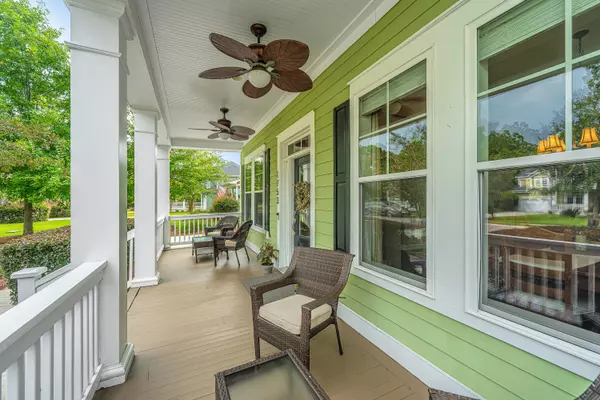Bought with Charleston GPS, LLC
$921,000
$929,000
0.9%For more information regarding the value of a property, please contact us for a free consultation.
5 Beds
3 Baths
3,150 SqFt
SOLD DATE : 10/02/2024
Key Details
Sold Price $921,000
Property Type Single Family Home
Sub Type Single Family Detached
Listing Status Sold
Purchase Type For Sale
Square Footage 3,150 sqft
Price per Sqft $292
Subdivision Park West
MLS Listing ID 24021197
Sold Date 10/02/24
Bedrooms 5
Full Baths 3
Year Built 2009
Lot Size 0.270 Acres
Acres 0.27
Property Description
Don't miss out on this home! The floor plan is extremely functional with 5 bedrooms/3 full bathrooms and a spacious homesite compared to new/newer construction. The downstairs bedroom w/ full bath is perfect for a guest room, in-law suite, home office or home school classroom. The large fenced backyard backs to a private wooded buffer and has plenty of room for a pool. Wide plank wood floors are throughout the home (except for the FROG, bathrooms. laundry room). Upon entering you'll appreciate the large front porch leading to the spacious foyer which opens to the formal dining room and formal living room which could also serve as a home office. The large kitchen features stainless appliances, a gas range, awesome walk-thru butlers pantry with lots of storage, a walk-in pantry, aa huge island which is open to a spacious eat-in area as well as the family room. The family room features a fireplace with gas logs. The back hallway leading to the 2-car garage is a great spot for book bags, beach bags and shoes. Hardwood steps lead you upstairs where you will find the master suite featuring a tray ceiling, crown molding, recessed lighting, ceiling fan, and a large triple window with awesome views of the backyard. The master bath includes ceramic tile floor, glass tiled shower with separate soaking tub, dual vanity with cherry cabinets, recessed lights, linen closet, and a spacious walk-in closet. There are 3 additional 2nd floor bedrooms. One bedroom includes French doors that lead out onto a large balcony with ceiling fans. A second bedroom has chair railing and a ceiling fan. The third bedroom is large with a vaulted ceiling with fan, 2-inch blinds and a walk-in closet. This would make an awesome media room or playroom! This level also has a laundry room and hall full bath with ceramic tile floor and dual vanity. Park West amenities include 2 pools, a clubhouse, play area, lighted tennis courts, pickle ball courts and miles of trails for walking and biking. It is a short trip by bike or golf cart to stores, gyms, offices, restaurants, and the highly sought after schools. The Mt. Pleasant recreational department features an in-door pool, ball fields, track, gymnasium, play park and the Laurel Park nature trails which are accessible from the Park West schools & recreational fields. A weekly farmers market is coming soon to Park West! Only a short drive to the beach and historic Charleston!
Location
State SC
County Charleston
Area 41 - Mt Pleasant N Of Iop Connector
Region Pembroke
City Region Pembroke
Rooms
Primary Bedroom Level Upper
Master Bedroom Upper Ceiling Fan(s), Garden Tub/Shower, Walk-In Closet(s)
Interior
Interior Features Ceiling - Smooth, High Ceilings, Garden Tub/Shower, Walk-In Closet(s), Ceiling Fan(s), Bonus, Eat-in Kitchen, Family, Formal Living, Entrance Foyer, Pantry, Separate Dining
Heating Electric, Heat Pump
Cooling Central Air
Flooring Ceramic Tile, Wood
Fireplaces Number 1
Fireplaces Type Family Room, Gas Log, One
Laundry Laundry Room
Exterior
Garage Spaces 2.0
Fence Fence - Metal Enclosed
Community Features Clubhouse, Pool, Tennis Court(s), Trash, Walk/Jog Trails
Utilities Available Dominion Energy, Mt. P. W/S Comm
Roof Type Architectural
Porch Patio, Porch - Full Front
Total Parking Spaces 2
Building
Lot Description 0 - .5 Acre, Level, Wooded
Story 2
Foundation Raised Slab
Sewer Public Sewer
Water Public
Architectural Style Traditional
Level or Stories Two
New Construction No
Schools
Elementary Schools Charles Pinckney Elementary
Middle Schools Cario
High Schools Wando
Others
Financing Cash,Conventional,VA Loan
Read Less Info
Want to know what your home might be worth? Contact us for a FREE valuation!

Our team is ready to help you sell your home for the highest possible price ASAP






