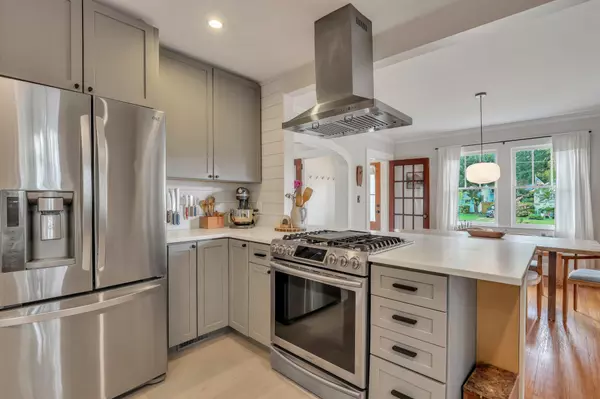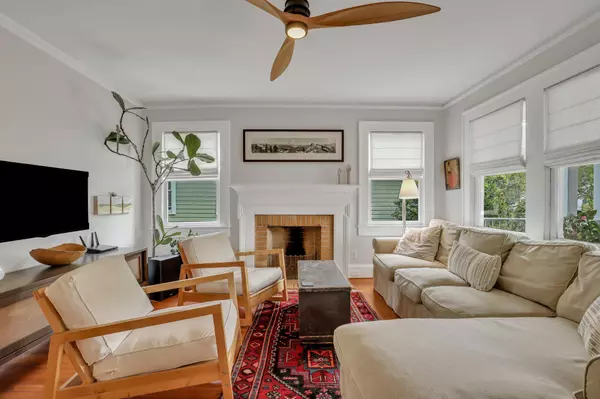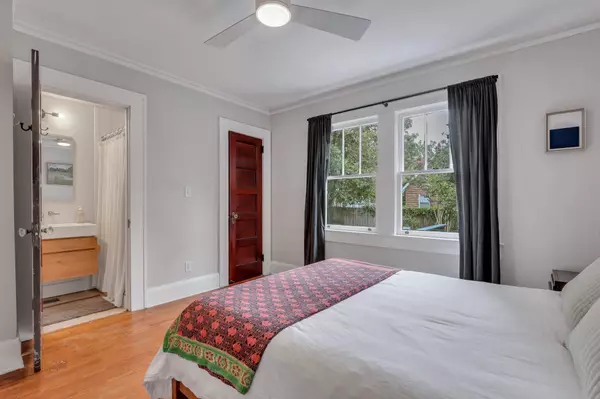Bought with The Boulevard Company, LLC
$945,000
$985,000
4.1%For more information regarding the value of a property, please contact us for a free consultation.
2 Beds
2 Baths
1,275 SqFt
SOLD DATE : 10/04/2024
Key Details
Sold Price $945,000
Property Type Single Family Home
Sub Type Single Family Detached
Listing Status Sold
Purchase Type For Sale
Square Footage 1,275 sqft
Price per Sqft $741
Subdivision Wagener Terrace
MLS Listing ID 24016393
Sold Date 10/04/24
Bedrooms 2
Full Baths 2
Year Built 1935
Lot Size 5,662 Sqft
Acres 0.13
Property Description
Back on market at no fault of seller. Charming, updated Wagener Terrace bungalow! Welcome to 26 Darlington, a 2 bed 2 bath home in one of the most desirable neighborhoods in Downtown Charleston - minutes from Hampton Park & Corinne Jones Playground, easily walk or bike to Charleston's nightlife & restaurants, as well as conveniences like a nearby grocery store. Built in ~1935, the current owners lovingly updated & maintained it during their tenure - total kitchen renovation, remodeled bathroom, fully scraped & painted exterior last month, spray foam insulation in crawlspace & attic, new tankless water heater, new metal roof on laundry room bump out, & added Garapa wood deck in the back yard.At just under 1300 sq ft, the ample natural light, thoughtful layout, & hardwood floors make for spacious living. As you enter the peninsula overlooking the dining room provides plenty of space for entertaining guests, without overexposing the living spaces to the kitchen. The roomy master suite & spare bedroom overlook the backyard, & the master boasts its own renovated full-bath en-suite, while a separate laundry/utility room leads to the large rear deck overlooking the fenced & landscaped backyard. It's lovely to see a well-maintained, updated Wagener Terrace home which still retains all its historical charm - schedule a showing today & come see for yourself!
Location
State SC
County Charleston
Area 52 - Peninsula Charleston Outside Of Crosstown
Rooms
Primary Bedroom Level Lower
Master Bedroom Lower Ceiling Fan(s)
Interior
Interior Features Ceiling - Smooth, Kitchen Island, Formal Living, Entrance Foyer, Separate Dining, Utility
Heating Forced Air
Cooling Central Air
Flooring Wood
Fireplaces Number 1
Fireplaces Type Living Room, One
Laundry Laundry Room
Exterior
Fence Fence - Wooden Enclosed
Community Features Dog Park
Utilities Available Charleston Water Service, Dominion Energy
Roof Type Architectural
Porch Deck, Front Porch
Building
Lot Description 0 - .5 Acre, High, Level
Story 1
Foundation Crawl Space
Sewer Public Sewer
Water Public
Architectural Style Cottage, Traditional
Level or Stories One
Structure Type See Remarks,Wood Siding
New Construction No
Schools
Elementary Schools James Simons
Middle Schools Simmons Pinckney
High Schools Burke
Others
Financing Any,Cash,Conventional,FHA,VA Loan
Read Less Info
Want to know what your home might be worth? Contact us for a FREE valuation!

Our team is ready to help you sell your home for the highest possible price ASAP






