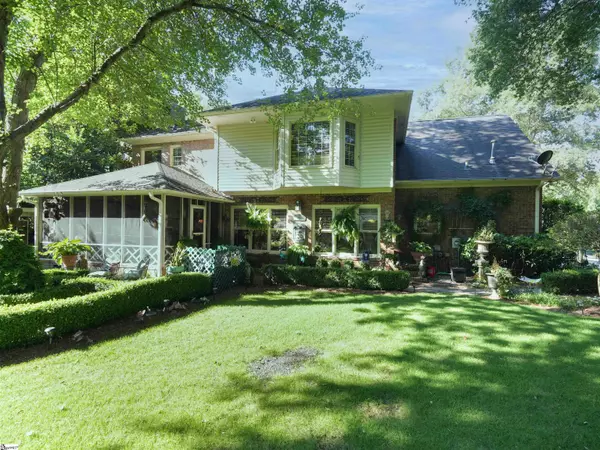$690,250
$725,000
4.8%For more information regarding the value of a property, please contact us for a free consultation.
3 Beds
3 Baths
3,000 SqFt
SOLD DATE : 10/04/2024
Key Details
Sold Price $690,250
Property Type Single Family Home
Sub Type Single Family Residence
Listing Status Sold
Purchase Type For Sale
Approx. Sqft 3000-3199
Square Footage 3,000 sqft
Price per Sqft $230
Subdivision Linkside
MLS Listing ID 1531221
Sold Date 10/04/24
Style Traditional
Bedrooms 3
Full Baths 2
Half Baths 1
HOA Fees $10/ann
HOA Y/N yes
Year Built 1992
Annual Tax Amount $2,609
Lot Size 0.500 Acres
Lot Dimensions 172 x 183 x 66 x 194
Property Description
REDUCED BY $25,000! If you're looking for that special, Southern living style home, this is the one! This beautifully maintained brick two-story house in the heart of Pebble Creek has great curb appeal, with an immaculate front lawn and a landscaped backyard worthy of "master gardener" accolades. There is a 7- zone irrigation system and exterior landscape lighting. As you enter the front door, you're welcomed into a two-story foyer with a stately staircase, glittering crystal chandelier, and Palladium window. A tastefully decorated formal living/sitting room is to one side and the dining room to the other. You continue to the cozy den with it's gas log fireplace and the glassed in sun room (heated) beyond. Take in all the gardens, with pergolas and gorgeous plantings and majestic trees, beyond. Go into the game/breakfast room and into the nicely appointed kitchen. The laundry room and powder room are located nearby. Upstairs, you'll find three spacious bedrooms and two bathrooms. There is ample space for bedroom furniture and for an additional seating area. Beautiful hardwood floors and crown molding abound throughout. You'll be impressed with the additional unfinished attic space (with cathedral ceiling) that is ready to be finished off for that extra bedroom or play room. The garage is oversized (22X22) and there is plenty of parking. The neighborhood is well maintained and is convenient to downtown Greenville, Spartanburg, Hendersonville and the surrounding area. Paris Mountain State Park is nearby, along with a myriad of county and city parks. Charleston and its beaches are a short drive (2-3 hours) away. The mountains of NC, SC, and GA are short drives, as well. Greenville is an award-winning city for its lifestyle choices. Come experience the Pebble Creek living at its finest.
Location
State SC
County Greenville
Area 010
Rooms
Basement Dehumidifier, None, Sump Pump
Interior
Interior Features 2 Story Foyer, Ceiling Fan(s), Tray Ceiling(s), Granite Counters
Heating Forced Air, Natural Gas
Cooling Central Air, Electric
Flooring Carpet, Ceramic Tile, Wood
Fireplaces Number 1
Fireplaces Type Gas Log
Fireplace Yes
Appliance Dishwasher, Disposal, Electric Oven, Free-Standing Electric Range, Microwave, Gas Water Heater
Laundry 1st Floor, Walk-in, Laundry Room
Exterior
Parking Features Attached, Concrete, Garage Door Opener
Garage Spaces 2.0
Community Features Street Lights
Utilities Available Cable Available
Roof Type Architectural
Garage Yes
Building
Lot Description 1/2 - Acre, Few Trees, Wooded, Sprklr In Grnd-Full Yard
Story 2
Foundation Crawl Space, Sump Pump
Sewer Public Sewer
Water Public, Greenville Water
Architectural Style Traditional
Schools
Elementary Schools Paris
Middle Schools Sevier
High Schools Wade Hampton
Others
HOA Fee Include By-Laws,Street Lights
Read Less Info
Want to know what your home might be worth? Contact us for a FREE valuation!

Our team is ready to help you sell your home for the highest possible price ASAP
Bought with RE/MAX Results Easley






