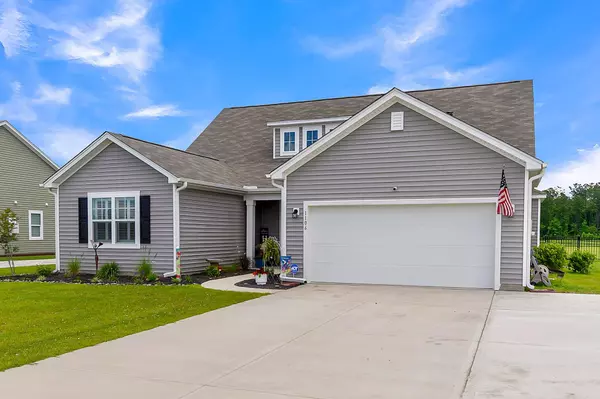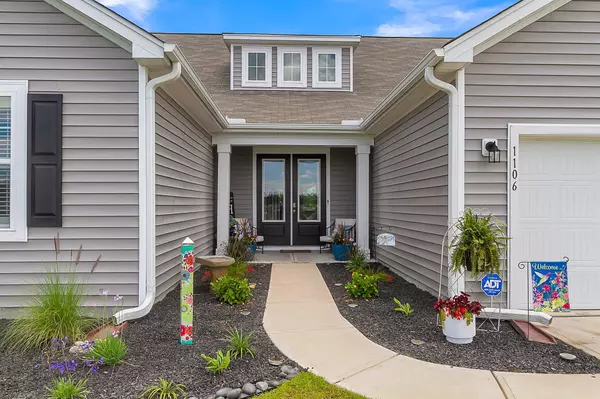Bought with MacNair Group, LLC
$595,000
$600,000
0.8%For more information regarding the value of a property, please contact us for a free consultation.
5 Beds
3.5 Baths
3,058 SqFt
SOLD DATE : 10/04/2024
Key Details
Sold Price $595,000
Property Type Single Family Home
Sub Type Single Family Detached
Listing Status Sold
Purchase Type For Sale
Square Footage 3,058 sqft
Price per Sqft $194
Subdivision French Quarter Creek
MLS Listing ID 24013205
Sold Date 10/04/24
Bedrooms 5
Full Baths 3
Half Baths 1
Year Built 2022
Lot Size 0.630 Acres
Acres 0.63
Property Description
Welcome home to 1106 Wading Point Boulevard! This better-than-new construction home has numerous updates that includes, large outdoor patio stamped 16X16, custom lighting throughout, ceiling fans in each bedroom, 3rd parking pad in driveway, premier aluminum fence with two gates, custom paint throughout, home alarm system with cameras, and so much more! As you arrive you will first note the warm a welcoming curb appeal from the well manicured lawn to the front porch where your are greeted by double doors! The attention to detail during the construction is evident from luxury vinyl plank flooring, gas burning fireplace topped with mantel and custom built in dry bar, step up ceilings that adds so much character, recessed lighting to name a few! The kitchen was designed to please any chefand comes complete with stainless steel appliances including gas range, large island with additional seating topped with pendant lighting, smooth countertop, ample cabinetry and a pantry! The master bedroom is conveniently located on the main level and features a large walk in closet and ensuite bathroom with dual vanities, and walk in shower! There are two other generous sized bedrooms and a full bathroom on the first floor. Up the stairs you'll find a great loft/bonus space - perfect for a playroom, media space, gym - the options are endless. There is another bedroom and full bathroom on the 2nd floor as well that makes for the perfect space for guests! Step out back onto the fully screened porch that overlooks the massive .63 acre lot backing to a serene pond where you can take in the beautiful lowcountry wildlife! This is a great, move in ready home and will not be available for long in this market! Schedule your showing today!
Location
State SC
County Berkeley
Area 75 - Cross, St.Stephen, Bonneau, Rural Berkeley Cty
Rooms
Primary Bedroom Level Lower
Master Bedroom Lower Ceiling Fan(s), Garden Tub/Shower, Walk-In Closet(s)
Interior
Interior Features Ceiling - Smooth, High Ceilings, Garden Tub/Shower, Kitchen Island, Walk-In Closet(s), Ceiling Fan(s), Eat-in Kitchen, Great, Loft, Pantry
Heating Natural Gas
Cooling Central Air
Flooring Wood
Fireplaces Number 1
Fireplaces Type Family Room, One
Laundry Laundry Room
Exterior
Exterior Feature Lawn Irrigation
Garage Spaces 2.0
Fence Fence - Metal Enclosed
Community Features Trash
Waterfront Description Pond,Pond Site
Roof Type Fiberglass
Porch Patio, Front Porch, Screened
Total Parking Spaces 2
Building
Lot Description .5 - 1 Acre
Story 1
Foundation Slab
Sewer Public Sewer
Water Public
Architectural Style Ranch, Traditional
Level or Stories One
New Construction No
Schools
Elementary Schools Cainhoy
Middle Schools Philip Simmons
High Schools Philip Simmons
Others
Financing Any
Read Less Info
Want to know what your home might be worth? Contact us for a FREE valuation!

Our team is ready to help you sell your home for the highest possible price ASAP






