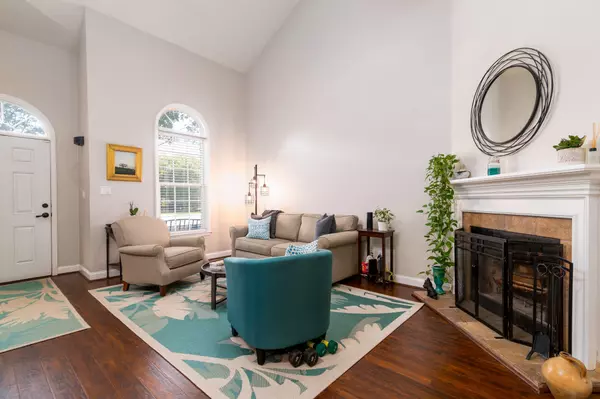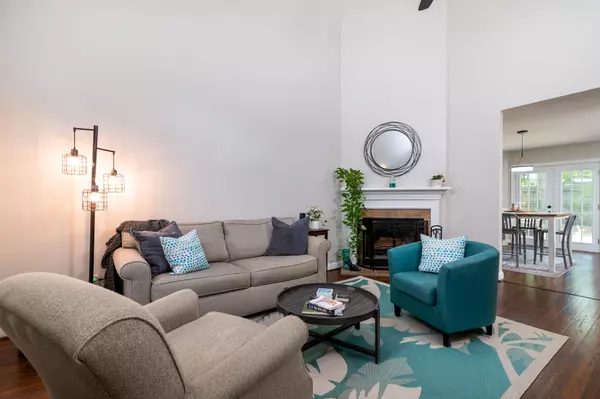Bought with The Pulse Charleston
$488,000
$495,000
1.4%For more information regarding the value of a property, please contact us for a free consultation.
4 Beds
2.5 Baths
1,630 SqFt
SOLD DATE : 09/20/2024
Key Details
Sold Price $488,000
Property Type Single Family Home
Listing Status Sold
Purchase Type For Sale
Square Footage 1,630 sqft
Price per Sqft $299
Subdivision Summertrees
MLS Listing ID 24020602
Sold Date 09/20/24
Bedrooms 4
Full Baths 2
Half Baths 1
Year Built 2003
Lot Size 8,712 Sqft
Acres 0.2
Property Description
Welcome to this lovely, well maintained 2 story home located conveniently in the popular Summertrees neighborhood. This home boasts of an open floor plan with vaulted ceilings giving the great room a spacious feeling, wood burning fireplace and beautiful laminate wood flooring throughout. The eat in kitchen has a sleek look with stainless steel appliances and back granite countertops.Step onto the patio from French doors in the dining room to entertain guests in a beautiful private Charleston style courtyard landscape. The master on the first floor also has French doors leading to the patio, a walk-in closet and a wonderfully upgraded ensuite bathroom with a grand shower and heat lamps for comfort! Upstairs are 2 nice size bedrooms and a full bath. There is also a 4th bedroom thatcould be used as an office/playroon/personal gym. The home has a climate controlled 2 car garage and a circular driveway with ample parking with (2) 220 Amp outlets. Close by are many new restaurants, Kiawah Beachwalker Park, Angel Oak Park and 20 minutes to historic downtown Charleston.
Location
State SC
County Charleston
Area 23 - Johns Island
Rooms
Primary Bedroom Level Lower
Master Bedroom Lower Ceiling Fan(s), Walk-In Closet(s)
Interior
Interior Features Ceiling - Cathedral/Vaulted, Ceiling - Smooth, High Ceilings, Walk-In Closet(s), Ceiling Fan(s), Eat-in Kitchen, Great, Pantry
Heating Heat Pump
Cooling Central Air
Flooring Ceramic Tile
Fireplaces Number 1
Fireplaces Type Living Room, One, Wood Burning
Laundry Laundry Room
Exterior
Garage Spaces 2.0
Fence Privacy
Community Features Trash
Utilities Available Berkeley Elect Co-Op, John IS Water Co
Roof Type Fiberglass
Porch Patio
Total Parking Spaces 2
Building
Lot Description 0 - .5 Acre
Story 2
Foundation Slab
Sewer Public Sewer
Water Public
Architectural Style Traditional
Level or Stories Two
New Construction No
Schools
Elementary Schools Angel Oak
Middle Schools Haut Gap
High Schools St. Johns
Others
Financing Any,Cash,Conventional
Read Less Info
Want to know what your home might be worth? Contact us for a FREE valuation!

Our team is ready to help you sell your home for the highest possible price ASAP
Get More Information







