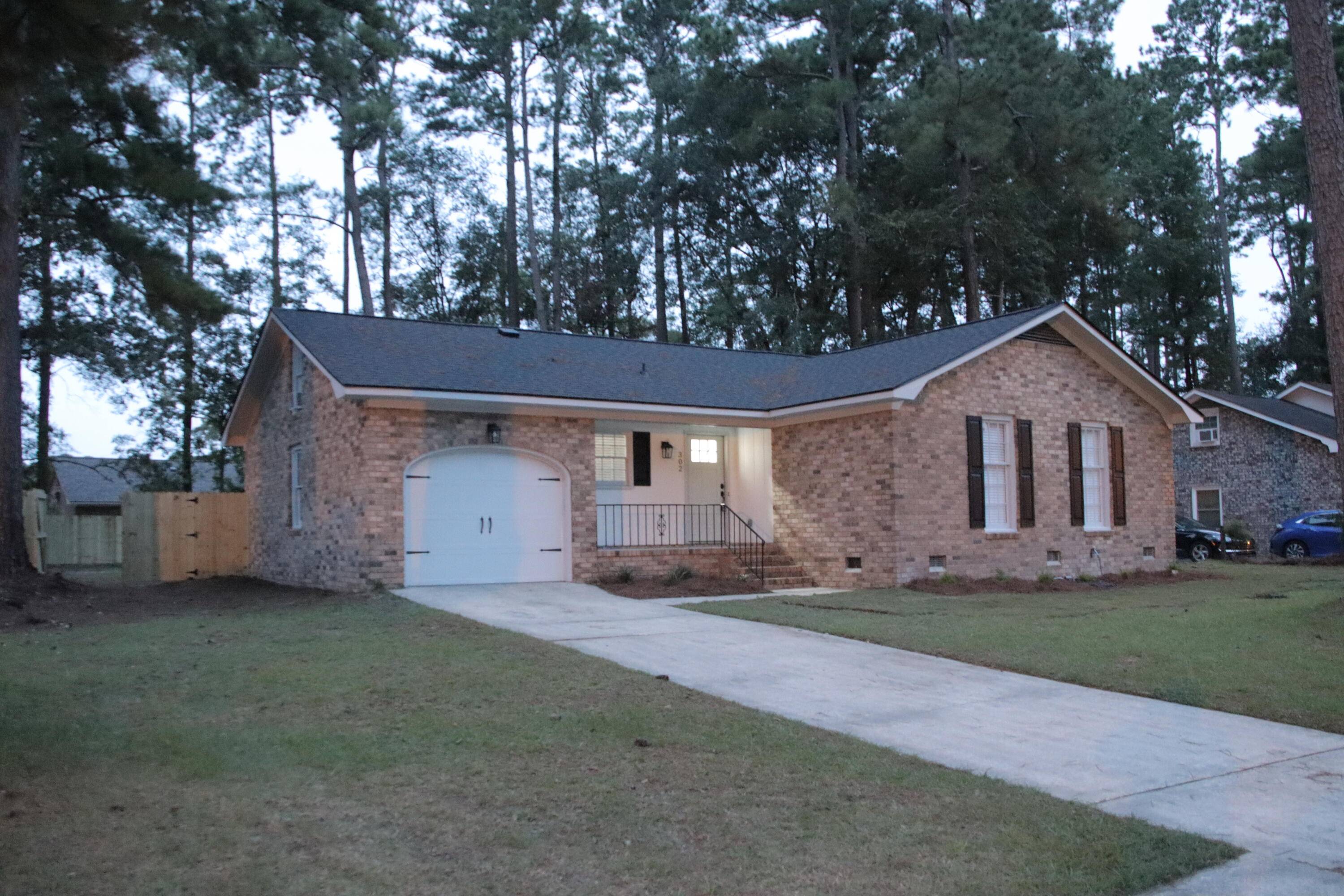Bought with Jeff Cook Real Estate LPT Realty
$353,000
$349,000
1.1%For more information regarding the value of a property, please contact us for a free consultation.
3 Beds
2 Baths
1,305 SqFt
SOLD DATE : 10/11/2024
Key Details
Sold Price $353,000
Property Type Single Family Home
Sub Type Single Family Detached
Listing Status Sold
Purchase Type For Sale
Square Footage 1,305 sqft
Price per Sqft $270
Subdivision Briarwood
MLS Listing ID 24019886
Sold Date 10/11/24
Bedrooms 3
Full Baths 2
Year Built 1987
Lot Size 0.330 Acres
Acres 0.33
Property Sub-Type Single Family Detached
Property Description
Most Things New In This Charming Updated Home in A Family-Friendly Neighborhood.Welcome To Your New Dream Home! This Beautifully Updated Property Boasts New Floors Throughout And A Freshly Painted Interior, Creating A Modern And Inviting Atmosphere. The Popular Floor Plan Is Perfect For Families And Entertaining, Featuring A Spacious Living Room With A Cozy Fireplace And Stunning Cathedral Ceilings Overlooking The Large Backyard with New Privacy Fence.The Master Bath Is A True Retreat With A Large Walk-In Tile Shower, And A Generous Closet. The Versatile FROG (Finished Room Over Garage) offers Endless Possibilities As An Office, Playroom, or Guest Suite.The Newly Fenced Yard Provides A Safe And Private Space For Outdoor Activities And Relaxation. Located In AGreat Neighborhood, This Home Is Part Of A Vibrant, Family-Oriented Community Close To Everything You Need.
With A New Roof, HVAC, Appliances and More, This Home Is Move-In Ready And Easy To See. Don't Miss Out - This Home Will Sell Itself! Come View Today.
Location
State SC
County Dorchester
Area 62 - Summerville/Ladson/Ravenel To Hwy 165
Rooms
Master Bedroom Ceiling Fan(s), Walk-In Closet(s)
Interior
Interior Features Ceiling - Smooth, Kitchen Island, Walk-In Closet(s), Ceiling Fan(s), Frog Attached
Heating Forced Air, Heat Pump
Cooling Central Air
Flooring Laminate
Fireplaces Number 1
Fireplaces Type Living Room, One
Laundry Laundry Room
Exterior
Parking Features 1 Car Garage
Garage Spaces 1.0
Fence Privacy
Roof Type Architectural
Porch Front Porch
Total Parking Spaces 1
Building
Lot Description 0 - .5 Acre
Story 1
Foundation Crawl Space
Sewer Public Sewer
Water Public
Architectural Style Ranch
Level or Stories One
Structure Type Brick
New Construction No
Schools
Elementary Schools Spann
Middle Schools Alston
High Schools Ashley Ridge
Others
Acceptable Financing Cash, Conventional, FHA, VA Loan
Listing Terms Cash, Conventional, FHA, VA Loan
Financing Cash,Conventional,FHA,VA Loan
Read Less Info
Want to know what your home might be worth? Contact us for a FREE valuation!

Our team is ready to help you sell your home for the highest possible price ASAP






