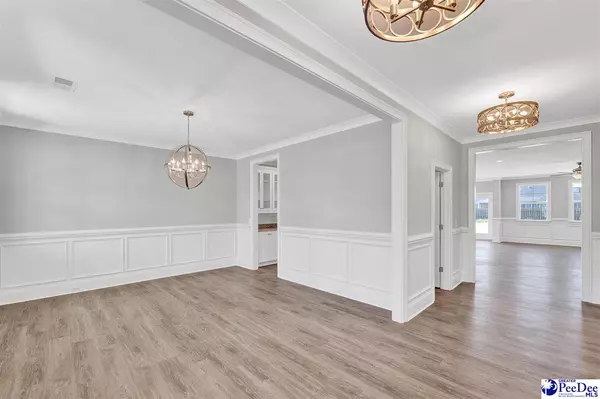$619,900
$619,900
For more information regarding the value of a property, please contact us for a free consultation.
5 Beds
5 Baths
3,650 SqFt
SOLD DATE : 10/11/2024
Key Details
Sold Price $619,900
Property Type Single Family Home
Sub Type Single Family Residence
Listing Status Sold
Purchase Type For Sale
Approx. Sqft 16117.2
Square Footage 3,650 sqft
Price per Sqft $169
Subdivision Kings Gate
MLS Listing ID 20241099
Sold Date 10/11/24
Style Traditional
Bedrooms 5
Full Baths 4
HOA Fees $41/ann
HOA Y/N yes
Year Built 2024
Lot Size 0.370 Acres
Property Sub-Type Single Family Residence
Property Description
Welcome Home to 3112 Duchess - new construction located in the premier King's Gate neighborhood. This 5 bedroom, 4 and a half bath home boasts an overflowing 3,600+ square feet of living space. Step inside to be impressed by all the custom details offered throughout this beautiful home. On the main floor, you will enjoy a massive living area open to the kitchen and breakfast area, a separate dining room with a butler's pantry, a guest en suite, a foyer, and a powder room for your guest. The main floor living plan is expanded by having the owner's retreat (with a massive walk-in closet and impressive bath), loft, laundry, two additional bathrooms, and 3 additional bedrooms privately located on the second floor. Other features offered in this spacious home include a structured wiring panel for smart home automation (includes 2 speakers in the living area), a gas cooktop, a double oven, a tankless water heater, and a front and back covered porch to enjoy the outdoors. This beautiful King's Gate home is conveniently located close to schools, shopping, restaurants, and easy interstate access for traveling. Schedule your appointment to see all this home has to offer. This can be YOUR perfect place to call HOME.
Location
State SC
County Florence
Area Florence
Interior
Interior Features Entrance Foyer, Ceiling Fan(s), Soaking Tub, Attic, Pulldown Stairs, Walk-In Closet(s), Ceilings 8 Feet, Ceilings 9+ Feet, Tray Ceiling(s), Solid Surface Countertops, Kitchen Island
Heating Central, Gas Pack
Cooling Central Air
Flooring Carpet, Tile, Luxury Vinyl Plank
Fireplaces Type Insert, Gas Log
Fireplace No
Appliance Disposal, Dishwasher, Gas, Microwave, Oven, Surface Unit
Laundry Wash/Dry Cnctn.
Exterior
Exterior Feature Sprinkler System
Parking Features Attached
Garage Spaces 2.0
Roof Type Architectural Shingle
Garage Yes
Building
Story 2
Foundation Concrete Slab
Sewer Public Sewer
Water Public
Architectural Style Traditional
New Construction Yes
Schools
Elementary Schools Lucy T. Davis/Moore
Middle Schools Sneed
High Schools West Florence
School District West Florence
Read Less Info
Want to know what your home might be worth? Contact us for a FREE valuation!

Our team is ready to help you sell your home for the highest possible price ASAP
Bought with Exp Realty Greyfeather Group






