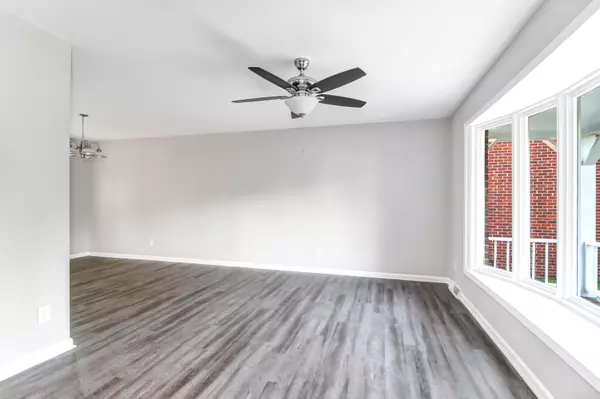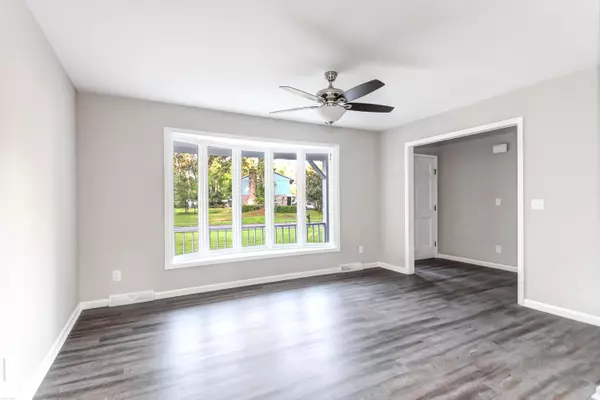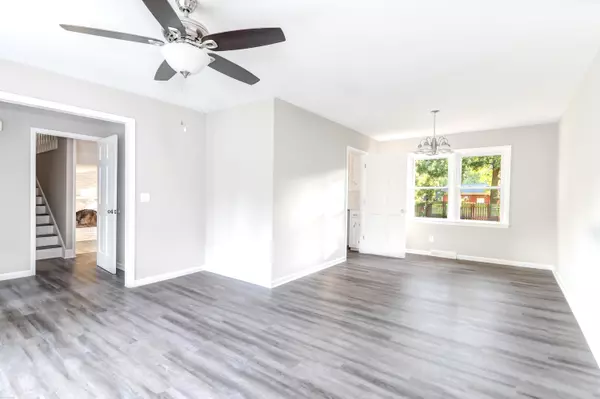Bought with Realty ONE Group Coastal
$390,000
$399,990
2.5%For more information regarding the value of a property, please contact us for a free consultation.
4 Beds
2.5 Baths
2,150 SqFt
SOLD DATE : 10/17/2024
Key Details
Sold Price $390,000
Property Type Single Family Home
Sub Type Single Family Detached
Listing Status Sold
Purchase Type For Sale
Square Footage 2,150 sqft
Price per Sqft $181
Subdivision Colony North
MLS Listing ID 24013530
Sold Date 10/17/24
Bedrooms 4
Full Baths 2
Half Baths 1
Year Built 1978
Lot Size 0.260 Acres
Acres 0.26
Property Sub-Type Single Family Detached
Property Description
Very Motivated Seller!! Amazing Renovation - Everything is New / Better than New!! Luxury Vinyl Plank Throughout! Beautiful Quartz Countertops! Lovely Ceramic Surround Shower! Brand New Windows! New Heat/Air Units, Ductwork, and 50 Year Shingles Roof ! Fresh , Clean , Bright, and Exciting!! Popular Established Colony North - Great Location Convenient to Interstate 26 and Charleston International Airport - Central Location Between Charleston/Area Beaches and Summerville; Just A Few Miles from Nexton and Park Circle! Classic Floor Plan Works Well for Everyone! Spacious Yard - Quiet Cul De Sac - Come see this Great House Today! This listing qualifies for up to a 1% reduced interest rate through our preferred lender!
Location
State SC
County Charleston
Area 32 - N.Charleston, Summerville, Ladson, Outside I-526
Rooms
Primary Bedroom Level Upper
Master Bedroom Upper Ceiling Fan(s), Walk-In Closet(s)
Interior
Interior Features Ceiling - Cathedral/Vaulted, High Ceilings, Walk-In Closet(s), Bonus, Family, Formal Living, Entrance Foyer, Living/Dining Combo
Heating Heat Pump
Cooling Central Air
Flooring Wood
Fireplaces Number 1
Fireplaces Type One
Exterior
Exterior Feature Stoop
Parking Features 2 Car Garage
Garage Spaces 2.0
Fence Fence - Wooden Enclosed
Community Features Trash
Utilities Available Dominion Energy
Roof Type Architectural
Porch Front Porch
Total Parking Spaces 2
Building
Lot Description 0 - .5 Acre, Cul-De-Sac, High, Interior Lot, Level, Wooded
Story 2
Foundation Crawl Space
Sewer Public Sewer
Water Public
Architectural Style Traditional
Level or Stories Two
Structure Type Brick Veneer
New Construction No
Schools
Elementary Schools Pepper Hill
Middle Schools Northwoods
High Schools Stall
Others
Acceptable Financing Any
Listing Terms Any
Financing Any
Read Less Info
Want to know what your home might be worth? Contact us for a FREE valuation!

Our team is ready to help you sell your home for the highest possible price ASAP






