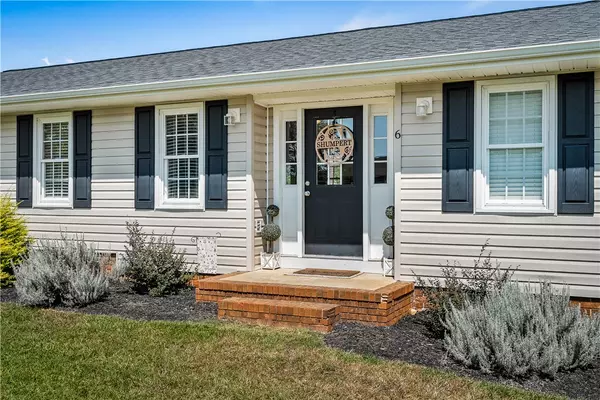$300,000
$309,900
3.2%For more information regarding the value of a property, please contact us for a free consultation.
3 Beds
2 Baths
1,700 SqFt
SOLD DATE : 10/18/2024
Key Details
Sold Price $300,000
Property Type Single Family Home
Sub Type Single Family Residence
Listing Status Sold
Purchase Type For Sale
Square Footage 1,700 sqft
Price per Sqft $176
MLS Listing ID 20278629
Sold Date 10/18/24
Style Ranch
Bedrooms 3
Full Baths 2
HOA Y/N No
Abv Grd Liv Area 1,624
Year Built 1992
Tax Year 2024
Lot Size 0.750 Acres
Acres 0.75
Property Description
UPDATED and MOVE-IN READY! This 3 bedroom, 2 bathroom home sits on a level, .75 acre lot with spacious front yard with great curb appeal and a long driveway with ample parking for guest. The backyard is fully fenced-in with an oversized deck perfect for an outdoor living space and entertaining. This property has a 24' x 24' detached garage with electrical and garage door opener. The house has been fully updated in the last few years with a 2019 architectural shingle roof and 2019 HVAC. From the side entryway, you are welcomed to a flex space, perfect for a play area, office, or hobby room and a spacious walk-in laundry room with storage space. From the front entryway, there is a large living room that could be all living space or divided as a dining room a the front and living area around the brick, gas fireplace. In the kitchen is another space that would be a prefect sitting area or dining room. The kitchen has modern white cabinets, granite countertops, stainless steel appliances, and a pantry closet and glass doors leading to the back deck. Down the hallway is a full bathroom, 2 bedrooms, and the owner's suite with a full bathroom. The entire house has durable luxury vinyl tile flooring, fresh paint, smooth ceilings, and vinyl windows. This home is conveniently located 6 minutes to downtown Williamston, 18 minutes to downtown Anderson, and 24 minutes to downtown Greenville.
Location
State SC
County Anderson
Area 111-Anderson County, Sc
Rooms
Basement None, Crawl Space
Main Level Bedrooms 3
Interior
Interior Features Ceiling Fan(s), Fireplace, Granite Counters, Laminate Countertop, Bath in Primary Bedroom, Pull Down Attic Stairs, Smooth Ceilings, Tub Shower, Upper Level Primary, Breakfast Area
Heating Heat Pump, Natural Gas
Cooling Central Air, Electric
Flooring Luxury Vinyl, Luxury VinylTile
Fireplaces Type Gas, Option
Fireplace Yes
Window Features Blinds,Vinyl
Appliance Dishwasher, Electric Oven, Electric Range, Gas Water Heater, Microwave, Smooth Cooktop, Plumbed For Ice Maker
Laundry Washer Hookup, Electric Dryer Hookup
Exterior
Exterior Feature Deck, Fence
Garage Detached, Garage, Driveway
Garage Spaces 2.0
Fence Yard Fenced
Utilities Available Electricity Available, Natural Gas Available, Septic Available, Underground Utilities
Waterfront No
Water Access Desc Private
Roof Type Architectural,Shingle
Porch Deck
Garage Yes
Building
Lot Description Level, Not In Subdivision, Outside City Limits, Trees
Entry Level One
Foundation Crawlspace
Sewer Septic Tank
Water Private
Architectural Style Ranch
Level or Stories One
Structure Type Vinyl Siding
Schools
Elementary Schools Palmetto Elem
Middle Schools Palmetto Middle
High Schools Palmetto High
Others
Tax ID 221-10-07-008
Security Features Security System Owned,Smoke Detector(s)
Acceptable Financing USDA Loan
Listing Terms USDA Loan
Financing Conventional
Read Less Info
Want to know what your home might be worth? Contact us for a FREE valuation!

Our team is ready to help you sell your home for the highest possible price ASAP
Bought with NONMEMBER OFFICE
Get More Information







