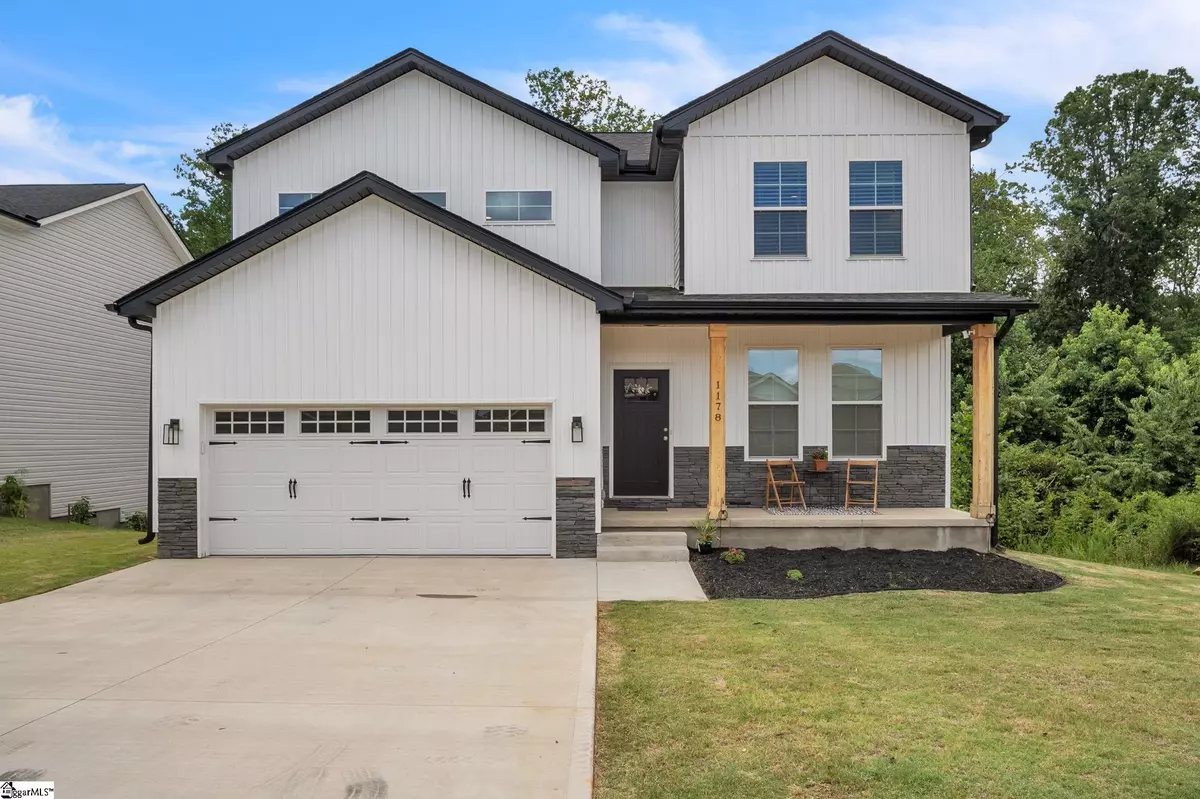$318,000
$320,000
0.6%For more information regarding the value of a property, please contact us for a free consultation.
4 Beds
4 Baths
1,932 SqFt
SOLD DATE : 10/15/2024
Key Details
Sold Price $318,000
Property Type Single Family Home
Sub Type Single Family Residence
Listing Status Sold
Purchase Type For Sale
Approx. Sqft 2000-2199
Square Footage 1,932 sqft
Price per Sqft $164
Subdivision Woods At Pine Ridge
MLS Listing ID 1532624
Sold Date 10/15/24
Style Traditional,Craftsman
Bedrooms 4
Full Baths 3
Half Baths 1
HOA Fees $37/ann
HOA Y/N yes
Year Built 2022
Annual Tax Amount $2,391
Lot Size 7,840 Sqft
Property Description
This Modern Farmhouse style home offers an open floor plan with large living spaces and modern lighting fixtures throughout. Great curb appeal with four over four grid windows, gray stone, black gutters, and column accents, a back deck, and a grilling patio. This home is situated on a lot which allows for no neighbor to the left (dining room side), is near the pool, and has a tree buffer at the large backyard. The inviting Foyer is large enough for a wall mounted drop zone, and just LOOK at that spacious Dining room with modern lighting fixture and plenty of room for a buffet or hutch. The dining room effortlessly flows to the kitchen with its white cabinetry, granite countertops, and stainless-steel appliances, and your window above the kitchen sink is great for overlooking your private back porch and yard. The large eat-at center island with granite countertops and island pendants is a complement to that perfect breakfast area. You will love preparing gourmet meals in this beautiful kitchen while overlooking the large great room with that stunning modern electric fireplace, and just look at those large windows, perfect for natural lighting. A nice size half bath is conveniently tucked under the stairway too! The home's 3 bedrooms, including the master suite, are upstairs, great for keeping little ones close. The spacious master suite has a huge walk-in closet with California style closet system, and full bathroom with double sink vanity, a fully tiled shower, and separate water closet. The other 2 large secondary bedrooms have a full bathroom nearby. There is also a flex room that could make a 4th bedroom, or a great office space! Great Duncan location with close access to HWY 29, HWY 85, dining, shopping and more! Listing agent is related to the seller.
Location
State SC
County Spartanburg
Area 024
Rooms
Basement None
Interior
Interior Features High Ceilings, Ceiling Fan(s), Tray Ceiling(s), Granite Counters, Open Floorplan, Walk-In Closet(s)
Heating Electric, Forced Air
Cooling Electric
Flooring Carpet, Ceramic Tile, Vinyl
Fireplaces Number 1
Fireplaces Type Free Standing
Fireplace Yes
Appliance Dishwasher, Disposal, Refrigerator, Free-Standing Electric Range, Microwave, Electric Water Heater
Laundry 2nd Floor, Walk-in
Exterior
Parking Features Attached, Concrete
Garage Spaces 2.0
Community Features Common Areas, Pool
Utilities Available Cable Available
Roof Type Architectural
Garage Yes
Building
Lot Description 1/2 Acre or Less, Sloped, Few Trees
Story 2
Foundation Crawl Space
Sewer Public Sewer
Water Public, SJWD
Architectural Style Traditional, Craftsman
Schools
Elementary Schools Duncan
Middle Schools Beech Springs
High Schools James F. Byrnes
Others
HOA Fee Include None
Read Less Info
Want to know what your home might be worth? Contact us for a FREE valuation!

Our team is ready to help you sell your home for the highest possible price ASAP
Bought with ChuckTown Homes PB KW






