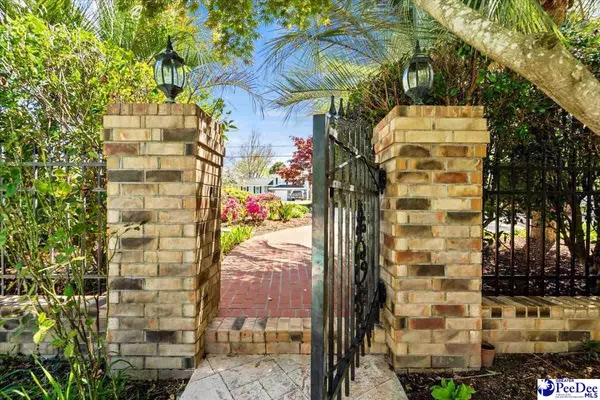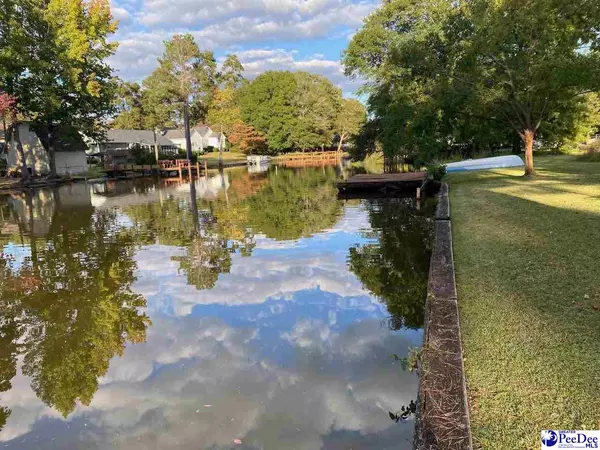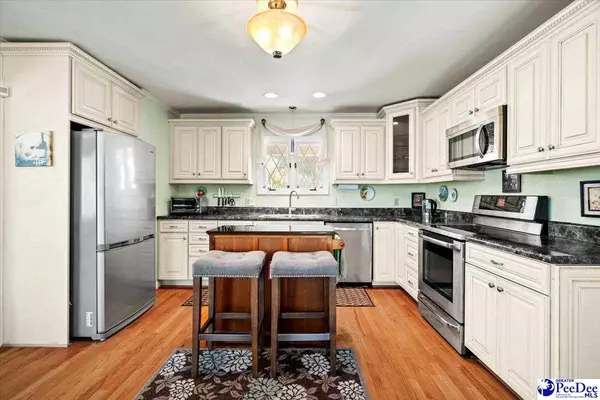$476,000
$476,000
For more information regarding the value of a property, please contact us for a free consultation.
4 Beds
5 Baths
2,941 SqFt
SOLD DATE : 10/16/2024
Key Details
Sold Price $476,000
Property Type Single Family Home
Sub Type Single Family Residence
Listing Status Sold
Purchase Type For Sale
Approx. Sqft 37026
Square Footage 2,941 sqft
Price per Sqft $161
Subdivision Oakdale
MLS Listing ID 20241274
Sold Date 10/16/24
Bedrooms 4
Full Baths 3
Year Built 1981
Annual Tax Amount $6,211
Lot Size 0.850 Acres
Property Sub-Type Single Family Residence
Property Description
Absolutely stunning waterfront views on this beautifully updated lakefront property with a POOL! If you love the lake and are looking for your own personal waterfront retreat, look no further! Lake Oakdale is best known for its beautiful views, fishing, boating, kayak/canoeing, and the abundance of nature such as birds, lake otters and even swans! This 4 bedroom (plus a bonus), 3 full, 2 half bathroom home is tucked on a quiet road located on Lake Oakdale and is situated on a large .85 acre lot. The property has several mature trees and has a park like setting. With just shy of 3,000 square feet, you are going to love every inch of this beautiful home! Upon entering the home you are greeted by a foyer and grand living room with soaring ceilings, a fireplace and large picture windows with a gorgeous view of the pool! Also on the ground level is the kitchen, dining room, and a half bathroom. The kitchen features updated cabinets, and stainless steel appliances. The upper level includes 3 bedrooms and 2 full bathrooms. Both bathrooms have been updated with beautiful cabinets and tile shower. The third bedroom is highlighted with a new balcony that provides stunning views both over the pool and the lake. The lower level of the home features a large den (with fireplace), a fourth bedroom, a full bathroom, laundry room, and a bonus room that could serve as a fifth bedroom, or an office. Additional features of this home include beautiful hardwood floors, newer windows, new roof 2022, 2 geothermal HVAC units and new (2019) upgraded HVAC unit with two speeds! The exterior of this home is just as impressive as the interior! Features include a pool with newly refinished pool decking, large covered patio, brick columns with exterior lighting, fenced in backyard with direct access to the lake, recently rebuilt dock, a spacious screened in porch, walk-in basement with half bathroom, beautiful landscaping with a sprinkler system that pumps from the lake, and 2 car garage. All of this is situated on .85. This lake front home is sure to impress you with all it offers! The primary property tax rate for this home is only $1,600 PER YEAR!
Location
State SC
County Florence
Area Florence
Interior
Interior Features Entrance Foyer, Ceiling Fan(s), Cathedral Ceiling(s), Shower, Attic, Wet Bar, Ceilings 9+ Feet
Heating Central, Heat Pump
Cooling Central Air
Flooring Carpet, Wood, Tile, Hardwood
Fireplaces Number 2
Fireplaces Type 2 Fireplaces, Den, Gas Log, Living Room
Fireplace Yes
Appliance Dishwasher, Microwave, Range, Refrigerator
Laundry Wash/Dry Cnctn.
Exterior
Exterior Feature Screened Outdoor Space
Parking Features Attached
Garage Spaces 2.0
Fence Fenced
Pool Swimming Pool-Chlorine
Waterfront Description Waterfront
Roof Type Architectural Shingle
Garage Yes
Building
Foundation Crawl Space
Sewer Public Sewer
Water Public
Schools
Elementary Schools Carver/Moore
Middle Schools John W Moore Middle
High Schools West Florence
School District West Florence
Read Less Info
Want to know what your home might be worth? Contact us for a FREE valuation!

Our team is ready to help you sell your home for the highest possible price ASAP
Bought with Drayton Realty Group






