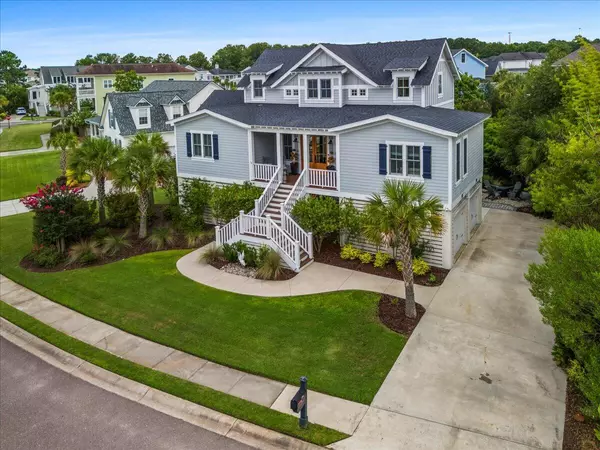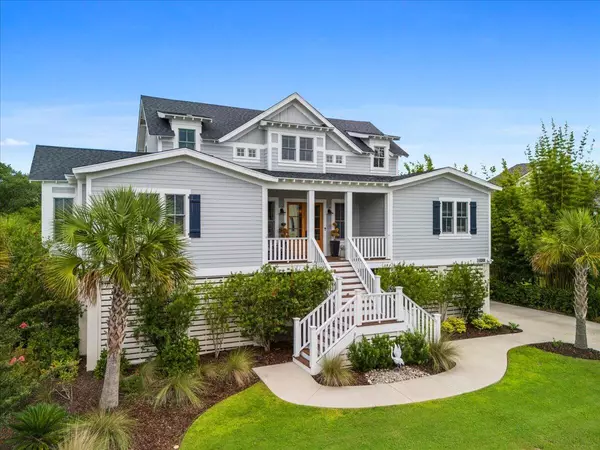Bought with Dunes Properties of Charleston Inc
$1,275,000
$1,275,000
For more information regarding the value of a property, please contact us for a free consultation.
5 Beds
4 Baths
2,908 SqFt
SOLD DATE : 10/21/2024
Key Details
Sold Price $1,275,000
Property Type Single Family Home
Sub Type Single Family Detached
Listing Status Sold
Purchase Type For Sale
Square Footage 2,908 sqft
Price per Sqft $438
Subdivision Beresford Creek Landing
MLS Listing ID 24024314
Sold Date 10/21/24
Bedrooms 5
Full Baths 4
Year Built 2018
Lot Size 0.300 Acres
Acres 0.3
Property Description
Spectacular Farmhouse meets Coastal design in this 2018 custom built home by Brackish Builders in the beautiful Beresford Creek Landing neighborhood. Upon entering, you will be greeted with heart of pine flooring and loads of natural light in the open living space that overlooks the serene backyard with pool. The custom features in this home abound: Shiplap in many living areas, Steven Shell Vanities and Lighting, high end Anderson wood/vinyl clad windows, Atkinson Pool with lush landscaping & outdoor shower, irrigation and landscape lighting and so much more. The gourmet kitchen is stunning with open shelving, Bertazzoni gas cooktop and electric convection oven, pot filler, and wonderful Butlers Pantry that makes an excellent coffee station. Owners retreat on main level as well as a
Location
State SC
County Berkeley
Area 78 - Wando/Cainhoy
Rooms
Master Bedroom Walk-In Closet(s)
Interior
Interior Features Ceiling - Cathedral/Vaulted, Ceiling - Smooth, Kitchen Island, Walk-In Closet(s), Ceiling Fan(s), Eat-in Kitchen, Living/Dining Combo, Pantry, Study, Utility
Heating Electric
Cooling Central Air
Flooring Ceramic Tile, Wood
Fireplaces Type Gas Log, Great Room
Laundry Laundry Room
Exterior
Exterior Feature Balcony, Lawn Irrigation
Garage Spaces 2.0
Pool In Ground
Community Features Clubhouse, Dock Facilities, Park, Pool, RV/Boat Storage, Tennis Court(s)
Utilities Available BCW & SA, Dominion Energy
Roof Type Architectural
Porch Front Porch
Total Parking Spaces 2
Private Pool true
Building
Lot Description 0 - .5 Acre
Story 2
Foundation Raised
Sewer Public Sewer
Water Public
Architectural Style Craftsman
Level or Stories Two
New Construction No
Schools
Elementary Schools Philip Simmons
Middle Schools Philip Simmons
High Schools Philip Simmons
Others
Financing Any,Cash,Conventional
Read Less Info
Want to know what your home might be worth? Contact us for a FREE valuation!

Our team is ready to help you sell your home for the highest possible price ASAP






