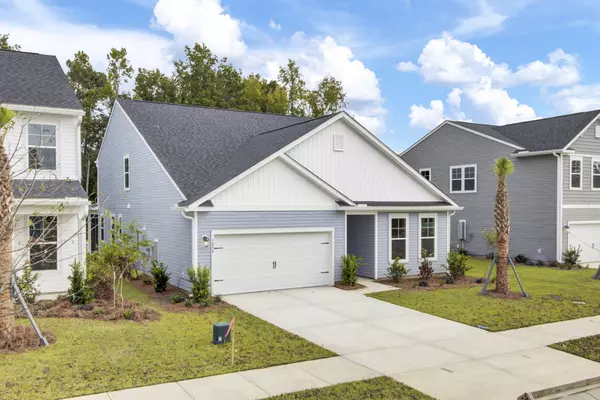Bought with Keller Williams Realty Charleston West Ashley
$549,990
$549,990
For more information regarding the value of a property, please contact us for a free consultation.
4 Beds
3.5 Baths
2,797 SqFt
SOLD DATE : 10/24/2024
Key Details
Sold Price $549,990
Property Type Single Family Home
Listing Status Sold
Purchase Type For Sale
Square Footage 2,797 sqft
Price per Sqft $196
Subdivision Oak Pointe
MLS Listing ID 24017431
Sold Date 10/24/24
Bedrooms 4
Full Baths 3
Half Baths 1
Year Built 2024
Lot Size 6,534 Sqft
Acres 0.15
Property Description
NEW STANLEY MARTIN HOME. MOVE IN READY!! List Price includes all options and upgrades we have chosen for this home! Are you in search of the perfect family home that offers ample space and the potential for cherished memories? Look no further than the stunning Jefferson plan, a 2-story gem with 4 spacious bedrooms, 2.5 bathrooms, and a 2-car garage. This home has it all. As you move further into the heart of the home, you'll be charmed by the open-concept layout of the kitchen, breakfast area, and family room. This design fosters an ambiance of togetherness, perfect for entertaining while preparing meals. Envision gathering around the large island, engaging in lively conversations, and creating treasured memories. CALL OR EMAIL JEFF OR SUZY TODAY TO SCHEDULE YOUR PERSONAL TOUR !The primary bedroom, conveniently situated off the family room, offers a true retreat with dual sinks and a luxurious 5' shower. This sanctuary provides an oasis of relaxation, allowing you to unwind after a long day.
Venturing upstairs, you'll find three additional bedrooms and a full bath, providing ample space for family or guests. The upper flex area opens up even more possibilities, whether it's a playroom, home gym, or cozy reading nook.
Oak Pointe is a small community within Tanner Plantation on the banks of the Goose Creek Reservoir with an amazing community dock! A short distance to coffee shops, restaurants and Lowe's Foods, Oak Pointe combines community living with modern convenience
Location
State SC
County Berkeley
Area 71 - Hanahan
Rooms
Primary Bedroom Level Lower
Master Bedroom Lower Walk-In Closet(s)
Interior
Interior Features High Ceilings, Kitchen Island, Walk-In Closet(s), Eat-in Kitchen, Family, Entrance Foyer, Loft, Pantry, Study
Heating Natural Gas
Cooling Central Air
Flooring Ceramic Tile, Laminate
Fireplaces Type Family Room
Exterior
Garage Spaces 2.0
Utilities Available BCW & SA, Dominion Energy
Roof Type Architectural,Asphalt
Porch Screened
Total Parking Spaces 2
Building
Story 2
Foundation Slab
Sewer Public Sewer
Water Public
Architectural Style Traditional
Level or Stories Two
New Construction Yes
Schools
Elementary Schools Bowens Corner Elementary
Middle Schools Hanahan
High Schools Hanahan
Others
Financing Any,Cash,Conventional,VA Loan
Special Listing Condition 10 Yr Warranty
Read Less Info
Want to know what your home might be worth? Contact us for a FREE valuation!

Our team is ready to help you sell your home for the highest possible price ASAP
Get More Information







