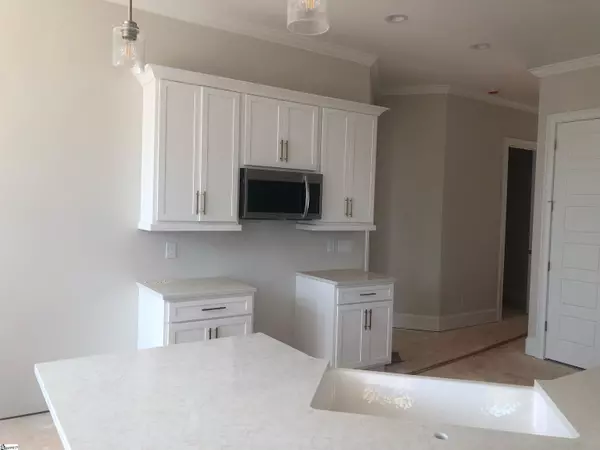$473,800
$488,800
3.1%For more information regarding the value of a property, please contact us for a free consultation.
4 Beds
3 Baths
2,624 SqFt
SOLD DATE : 10/25/2024
Key Details
Sold Price $473,800
Property Type Single Family Home
Sub Type Single Family Residence
Listing Status Sold
Purchase Type For Sale
Approx. Sqft 2600-2799
Square Footage 2,624 sqft
Price per Sqft $180
Subdivision Enclave At River Reserve
MLS Listing ID 1480674
Sold Date 10/25/24
Style Traditional,Craftsman
Bedrooms 4
Full Baths 2
Half Baths 1
Construction Status New Construction
HOA Fees $50/ann
HOA Y/N yes
Building Age New Construction
Lot Size 8,276 Sqft
Property Sub-Type Single Family Residence
Property Description
New 4 BR, 2.5 BA Home n the Enclave at River Reserve! Just minutes from I-85. This Timberwood floorplan features Primary bedroom on main level, Fiber Cement Siding w/ Stone Accents, a 16' x 12' Covered & Screened Deck - Fully Sodded Lawn w/ Irrigation - Smart Home Manager Package - Tankless Gas Water Heater. Luxury Vinyl Plank Flooring in Main Living Areas, Primary Bedroom, Half Bath & Upstairs Hall - Oak Treads on Stairs - 10 Ft. Ceilings on Main Level , 9 Ft. Ceiling on Second Level - Raised Hearth Gas Fireplace with Stone to Mantel - Pan Ceiling in PrimaryBedroom - Window Blinds - Ceramic Tile Flooring in All Full Baths & Laundry. Kitchen features Upgraded Quartz Countertops w/ Farmhouse Sink & Ceramic Tile Backsplash, 42” Cabinetry w/Crown Molding, Undercabinet Lighting & Soft-Close Drawers & Doors and Stainless Steel Appliance Package. Primary Bath features Double Sinks and Garden Tub w/Separate Ceramic Tile Shower & Frameless Shower Door - Granite Vanities in All Full Baths. *Builder 1 + 8 Year Warranty.
Location
State SC
County Anderson
Area 052
Rooms
Basement None
Master Description Double Sink, Full Bath, Primary on Main Lvl, Shower-Separate, Tub-Garden, Walk-in Closet
Interior
Interior Features 2 Story Foyer, High Ceilings, Ceiling Fan(s), Ceiling Smooth, Granite Counters, Tub Garden, Walk-In Closet(s), Countertops – Quartz, Pantry
Heating Forced Air, Natural Gas
Cooling Central Air, Electric
Flooring Carpet, Ceramic Tile, Wood, Luxury Vinyl Tile/Plank
Fireplaces Number 1
Fireplaces Type Gas Log, Ventless
Fireplace Yes
Appliance Dishwasher, Disposal, Self Cleaning Oven, Electric Oven, Free-Standing Electric Range, Microwave, Gas Water Heater, Tankless Water Heater
Laundry 1st Floor, Walk-in, Laundry Room
Exterior
Parking Features Attached, Paved, Garage Door Opener
Garage Spaces 2.0
Community Features Common Areas, Gated, Street Lights, Recreational Path, Other
Utilities Available Underground Utilities
Roof Type Architectural
Garage Yes
Building
Lot Description 1/2 Acre or Less, Cul-De-Sac, Sloped, Sprklr In Grnd-Partial Yd
Story 2
Foundation Crawl Space
Sewer Public Sewer
Water Public
Architectural Style Traditional, Craftsman
New Construction Yes
Construction Status New Construction
Schools
Elementary Schools Concrete
Middle Schools Powdersville
High Schools Powdersville
Others
HOA Fee Include Street Lights,Restrictive Covenants
Read Less Info
Want to know what your home might be worth? Contact us for a FREE valuation!

Our team is ready to help you sell your home for the highest possible price ASAP
Bought with McAlister Realty






