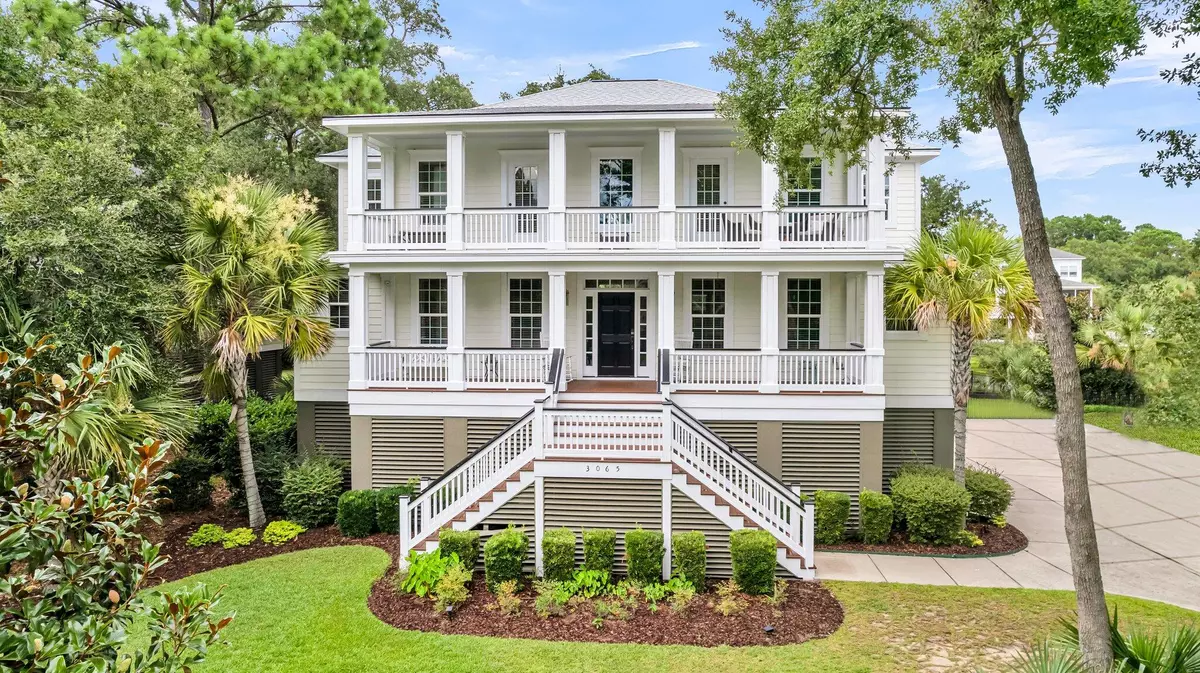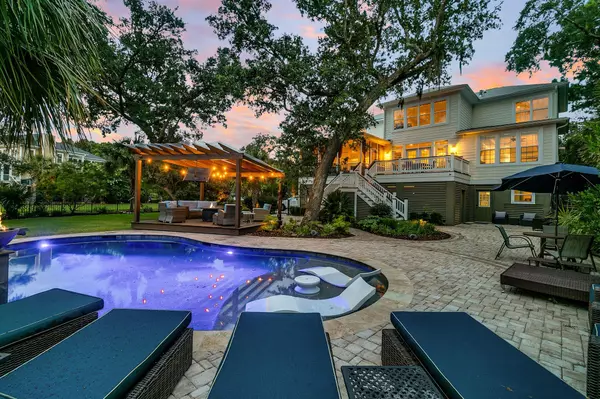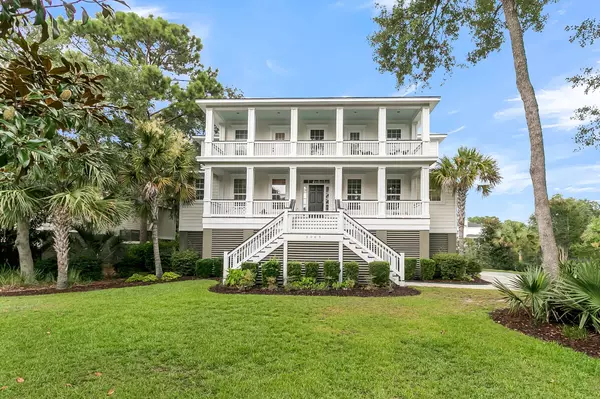Bought with Coldwell Banker Realty
$2,100,000
$2,300,000
8.7%For more information regarding the value of a property, please contact us for a free consultation.
5 Beds
4.5 Baths
3,728 SqFt
SOLD DATE : 10/25/2024
Key Details
Sold Price $2,100,000
Property Type Single Family Home
Sub Type Single Family Detached
Listing Status Sold
Purchase Type For Sale
Square Footage 3,728 sqft
Price per Sqft $563
Subdivision Hamlin Plantation
MLS Listing ID 24019921
Sold Date 10/25/24
Bedrooms 5
Full Baths 4
Half Baths 1
Year Built 2015
Lot Size 0.500 Acres
Acres 0.5
Property Description
A true entertainers paradise! This home has an amazing pool, yard (.5 acres) and finished rec room on the ground level that all lends to a great Lowcountry lifestyle! A definite WOW, this elevated home with a 3 stop elevator, 4 car garage (or boat storage), massive kitchen and main level primary bedroom has all you could want! There's even a 2nd primary bedroom on the 2nd floor and includes 2nd story porch access. Features include heart pine floors, wine fridge, newer quartz counters, gas cooktop and all appliances convey, 2nd beverage fridge, expanded width driveway for overflow parking, private lot, pond sits next to and behind house. Finished Rec Room includes bar, full bath, pool table, shuffleboard, full fridge. House comes furnished (if needed) with exceptions. Roof replaced '23...... and HVAC in '24.
Square footage does not include the finished garage space with a mini-split A/C. That's bonus space. Additional included items are:
All mounted TV's included 85" living room, 75" primary bedroom, 2 in the flex room (65" 60"), bonus room upstairs (75") outside pergola (55").
In-wall speakers (upstairs bonus room and living room) and surround sound with high-end audio equipment/amplifiers/receivers and subwoofers.
HomeKit (Apple) home automation with 50 plus accessories controls (locks, lights, TV's, garage door and more) with 12" walled mounted iPad.
Home email address; the house has its own email address that is connected to all the automations, systems (pool app, sprinkler app, fridge app, home app, lights...) and accessories.
Permanent exterior holiday lighting with app control and customizations.
Large extra freeze in garage.
Flex room videos games, pool table, shuffleboard, golden-tee, fridge and darts.
All the garage custom cabinets and storage shelves.
All outdoor furniture, patio, decks, pool and pergola.
*The metal bar in dining room and live oak table in entry way are not included.
Location
State SC
County Charleston
Area 41 - Mt Pleasant N Of Iop Connector
Region The Sound
City Region The Sound
Rooms
Primary Bedroom Level Lower
Master Bedroom Lower Ceiling Fan(s), Walk-In Closet(s)
Interior
Interior Features Tray Ceiling(s), Elevator, Kitchen Island, Walk-In Closet(s), Ceiling Fan(s)
Heating Forced Air, Heat Pump
Cooling Central Air
Flooring Wood
Fireplaces Number 1
Fireplaces Type Family Room, Gas Log, One
Exterior
Exterior Feature Elevator Shaft, Lawn Irrigation
Garage Spaces 4.0
Fence Fence - Metal Enclosed
Pool In Ground
Community Features Clubhouse, Fitness Center, Pool, RV/Boat Storage, Tennis Court(s), Walk/Jog Trails
Utilities Available Dominion Energy, Mt. P. W/S Comm
Waterfront Description Pond
Roof Type Architectural
Porch Deck, Patio, Front Porch, Porch - Full Front, Screened
Total Parking Spaces 4
Private Pool true
Building
Lot Description .5 - 1 Acre, Cul-De-Sac
Story 2
Foundation Raised
Sewer Public Sewer
Water Public
Architectural Style Traditional
Level or Stories Two
New Construction No
Schools
Elementary Schools Jennie Moore
Middle Schools Laing
High Schools Wando
Others
Financing Any
Special Listing Condition Flood Insurance
Read Less Info
Want to know what your home might be worth? Contact us for a FREE valuation!

Our team is ready to help you sell your home for the highest possible price ASAP






