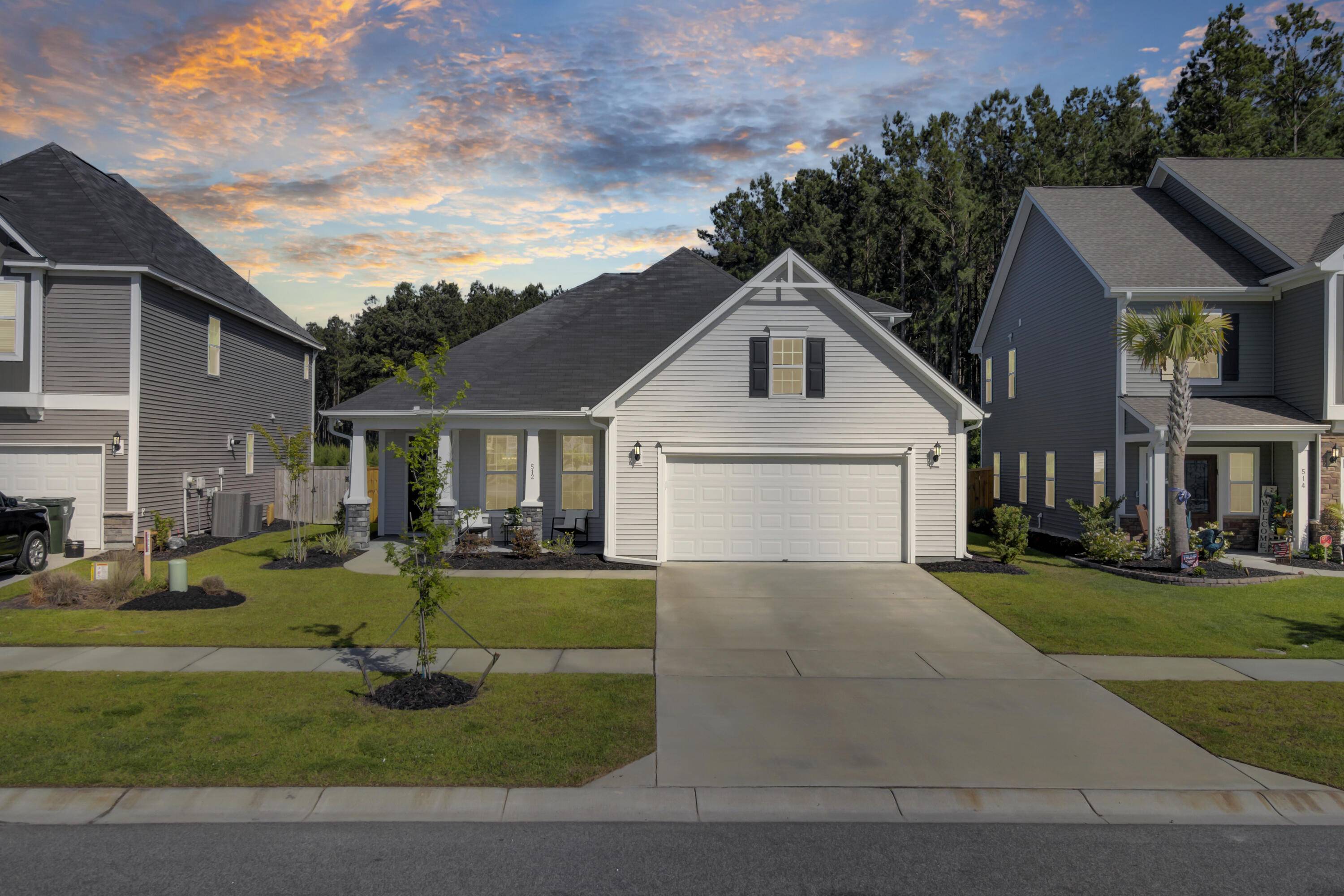Bought with Carolina One Real Estate
$459,900
$459,900
For more information regarding the value of a property, please contact us for a free consultation.
4 Beds
2.5 Baths
2,382 SqFt
SOLD DATE : 10/25/2024
Key Details
Sold Price $459,900
Property Type Single Family Home
Sub Type Single Family Detached
Listing Status Sold
Purchase Type For Sale
Square Footage 2,382 sqft
Price per Sqft $193
Subdivision Cane Bay Plantation
MLS Listing ID 24013874
Sold Date 10/25/24
Bedrooms 4
Full Baths 2
Half Baths 1
Year Built 2021
Lot Size 6,969 Sqft
Acres 0.16
Property Sub-Type Single Family Detached
Property Description
**Assumable 2.875% VA Loan Available*** Welcome to the Chadwick Plan! This stunning 4 bedroom, 2.5 bath home offers an open floor plan in a golf cart friendly community! The main floor features a foyer, three bedrooms, two full baths, along with a formal dining room with an elegant coffered ceiling, crown molding in the common areas and a family room complete with a gas fireplace. The upgraded kitchen coupled with an eat-in kitchen showcases a tiled backsplash, hood vent, quartz countertops, a gas range, under-cabinet lighting, roll-out drawers on lower cabinets, and a walk-in pantry.The primary suite, located on the first floor, includes a large walk-in closet and the primary bathroom has dual vanities with granite countertop and a tiled shower. The primary suite is also conveniently connected to the laundry room for added ease. The first floor has two additional bedrooms that share a hall bath. Upstairs on the 2nd story, discover a bonus fourth bedroom/loft with its own private half bath, perfect for guests or a home office.
Outdoor living is a delight with a covered porch and an additional 15x10 pad, ideal for entertaining or relaxing. Exterior features include gutters surrounding the entire house, an irrigation system, and a fully finished garage interior. The property is fully fenced, providing privacy and security, and overlooks a serene pond and protected wetlands, offering a peaceful and picturesque setting.
Enjoy the community pool and playground within walking distance, the local YMCA, and convenience to shopping, restaurants and medical facilities. Just a short drive to Historic Summerville and downtown Charleston. Don't miss the chance to make this exquisite home yours!
Location
State SC
County Berkeley
Area 74 - Summerville, Ladson, Berkeley Cty
Region Lochton
City Region Lochton
Rooms
Primary Bedroom Level Lower
Master Bedroom Lower Ceiling Fan(s), Walk-In Closet(s)
Interior
Interior Features Ceiling - Smooth, Tray Ceiling(s), High Ceilings, Kitchen Island, Walk-In Closet(s), Bonus, Eat-in Kitchen, Family, Entrance Foyer, Loft, Pantry, Separate Dining
Heating Natural Gas
Cooling Central Air
Flooring Ceramic Tile
Fireplaces Number 1
Fireplaces Type Family Room, One
Laundry Laundry Room
Exterior
Exterior Feature Lawn Irrigation
Parking Features 2 Car Garage, Garage Door Opener
Garage Spaces 2.0
Fence Fence - Wooden Enclosed
Community Features Park, Pool, Walk/Jog Trails
Utilities Available BCW & SA, Berkeley Elect Co-Op, Dominion Energy
Waterfront Description Pond Site
Roof Type Asphalt
Porch Patio, Covered, Front Porch
Total Parking Spaces 2
Building
Lot Description 0 - .5 Acre, Level
Story 2
Foundation Slab
Sewer Public Sewer
Water Public
Architectural Style Traditional
Level or Stories Two
Structure Type Vinyl Siding
New Construction No
Schools
Elementary Schools Cane Bay
Middle Schools Cane Bay
High Schools Cane Bay High School
Others
Acceptable Financing Cash, Conventional, FHA, USDA Loan, VA Loan
Listing Terms Cash, Conventional, FHA, USDA Loan, VA Loan
Financing Cash,Conventional,FHA,USDA Loan,VA Loan
Read Less Info
Want to know what your home might be worth? Contact us for a FREE valuation!

Our team is ready to help you sell your home for the highest possible price ASAP






