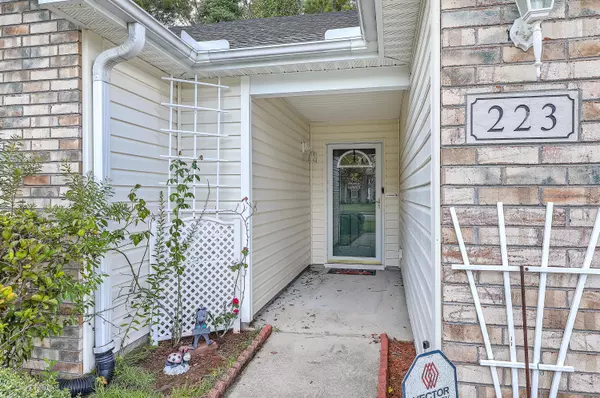Bought with AgentOwned Realty
$303,000
$295,000
2.7%For more information regarding the value of a property, please contact us for a free consultation.
3 Beds
2 Baths
1,550 SqFt
SOLD DATE : 10/28/2024
Key Details
Sold Price $303,000
Property Type Single Family Home
Sub Type Single Family Detached
Listing Status Sold
Purchase Type For Sale
Square Footage 1,550 sqft
Price per Sqft $195
Subdivision Spring Grove Plantation
MLS Listing ID 24023532
Sold Date 10/28/24
Bedrooms 3
Full Baths 2
Year Built 2005
Lot Size 6,098 Sqft
Acres 0.14
Property Sub-Type Single Family Detached
Property Description
This 3 bed 2 bath house is in the wonderful community of Spring Grove Plantation. The neighborhood has great amenities with a pool and park. The house has a great flow and opens to a large living room when you enter. It has tall vaulted ceilings and a wood burning fireplace in the living room. The kitchen is open to a dining area. Off the eat in kitchen you will find a screened in porch which is ideal for enjoying the outdoors in the low country. The kitchen features a large pantry. The owners suite features tray ceilings and has a walk in closet. The owners bathroom is spacious with a walk in shower, a jetted tub, and a double vanity. The backyard is nice and private with a fence and trees lining the back of the fence.
Location
State SC
County Berkeley
Area 72 - G.Cr/M. Cor. Hwy 52-Oakley-Cooper River
Region Planters Trace
City Region Planters Trace
Rooms
Master Bedroom Ceiling Fan(s), Walk-In Closet(s)
Interior
Interior Features Ceiling - Cathedral/Vaulted, Tray Ceiling(s), Ceiling Fan(s), Eat-in Kitchen, Pantry
Heating Heat Pump
Cooling Central Air
Flooring Vinyl, Wood
Fireplaces Number 1
Fireplaces Type Living Room, One
Laundry Laundry Room
Exterior
Garage Spaces 2.0
Fence Privacy, Fence - Wooden Enclosed
Community Features Clubhouse, Park, Pool
Utilities Available BCW & SA, Berkeley Elect Co-Op
Roof Type Asphalt
Porch Screened
Total Parking Spaces 2
Building
Lot Description 0 - .5 Acre, Level
Story 1
Foundation Slab
Sewer Public Sewer
Water Public
Architectural Style Ranch
Level or Stories One
Structure Type Brick Veneer,Vinyl Siding
New Construction No
Schools
Elementary Schools Whitesville
Middle Schools Berkeley
High Schools Berkeley
Others
Financing Any,Cash,Conventional,FHA,VA Loan
Read Less Info
Want to know what your home might be worth? Contact us for a FREE valuation!

Our team is ready to help you sell your home for the highest possible price ASAP






