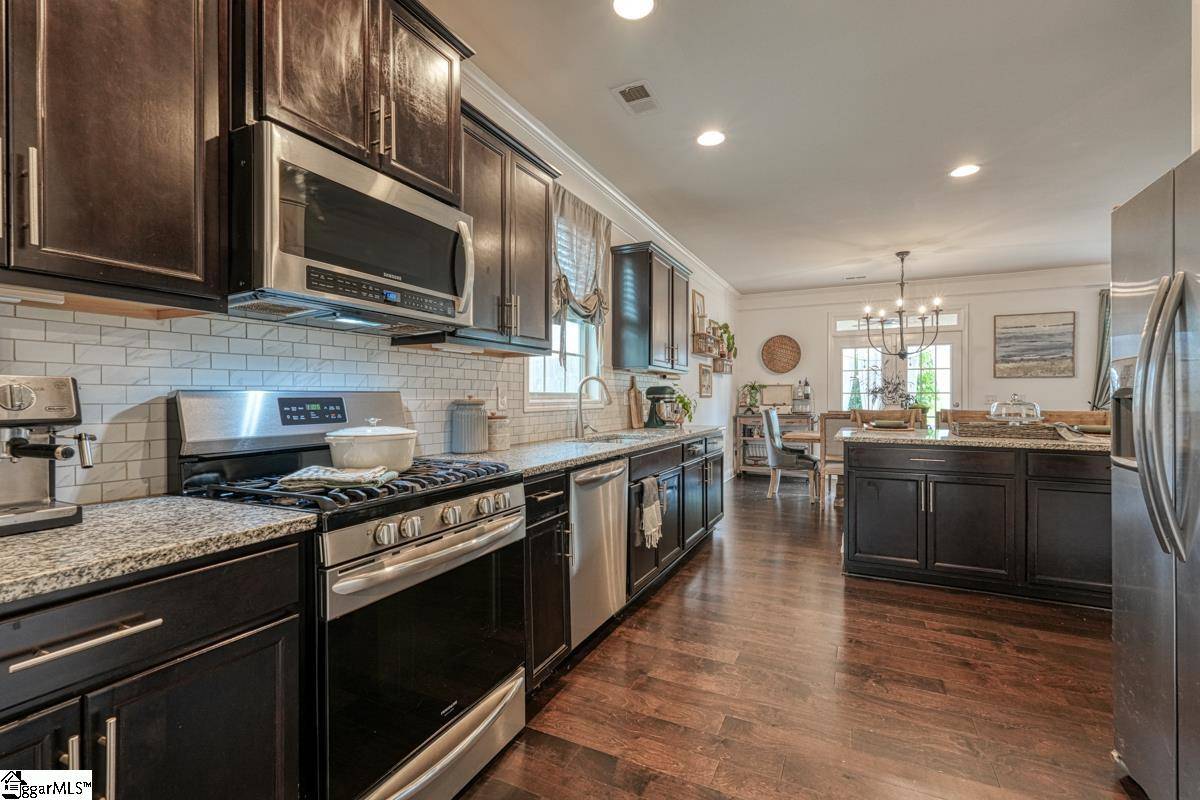$407,000
$415,000
1.9%For more information regarding the value of a property, please contact us for a free consultation.
4 Beds
4 Baths
2,747 SqFt
SOLD DATE : 10/23/2024
Key Details
Sold Price $407,000
Property Type Single Family Home
Sub Type Single Family Residence
Listing Status Sold
Purchase Type For Sale
Approx. Sqft 2800-2999
Square Footage 2,747 sqft
Price per Sqft $148
Subdivision Longleaf
MLS Listing ID 1535205
Sold Date 10/23/24
Style Craftsman
Bedrooms 4
Full Baths 4
HOA Fees $44/ann
HOA Y/N yes
Year Built 2018
Annual Tax Amount $5,345
Lot Size 7,405 Sqft
Property Sub-Type Single Family Residence
Property Description
Welcome to this spacious and versatile 4-bedroom, 4-bathroom home that offers both comfort and convenience. Located just minutes from Publix and with easy access to the highway, this home is perfectly situated for modern living. The heart of the home is the well-appointed kitchen, complete with modern appliances, ample counter space, and a layout that seamlessly flows into the living room. This open-concept design creates an inviting space ideal for both casual family dinners and entertaining guests.The first floor features a thoughtfully designed mother-in-law suite with its own bedroom and bathroom, offering privacy and comfort for guests or extended family members. Upstairs, the additional bedrooms provide plenty of space and flexibility for a growing family or a home office. Step outside to discover a stunning fenced-in yard that feels like your own private oasis. The yard features a cozy fire pit, perfect for relaxing evenings or gatherings with friends and family. Whether you're enjoying the outdoor retreat or the spacious interior, this home is designed to meet all your needs. Don't miss out on this incredible opportunity!
Location
State SC
County Greenville
Area 041
Rooms
Basement None
Master Description Double Sink, Full Bath, Primary on 2nd Lvl, Shower-Separate, Tub-Garden, Tub-Separate, Walk-in Closet, Multiple Closets
Interior
Interior Features Ceiling Fan(s), Ceiling Smooth, Tray Ceiling(s), Granite Counters, Open Floorplan, Tub Garden, Pantry, Radon System
Heating Forced Air, Natural Gas
Cooling Central Air, Electric
Flooring Carpet, Ceramic Tile, Wood, Vinyl
Fireplaces Number 1
Fireplaces Type Gas Log
Fireplace Yes
Appliance Dishwasher, Disposal, Free-Standing Gas Range, Microwave, Gas Water Heater
Laundry 2nd Floor, Walk-in, Laundry Room
Exterior
Parking Features Attached, Paved
Garage Spaces 2.0
Community Features Street Lights, Pool, Sidewalks
Utilities Available Cable Available
Roof Type Composition
Garage Yes
Building
Lot Description 1/2 Acre or Less, Sloped
Story 2
Foundation Slab
Builder Name D R Horton
Sewer Public Sewer
Water Public, Greenville
Architectural Style Craftsman
Schools
Elementary Schools Robert Cashion
Middle Schools Woodmont
High Schools Woodmont
Others
HOA Fee Include None
Read Less Info
Want to know what your home might be worth? Contact us for a FREE valuation!

Our team is ready to help you sell your home for the highest possible price ASAP
Bought with XSell Upstate






