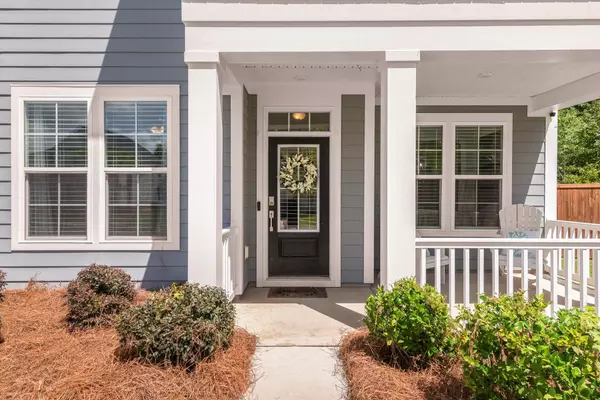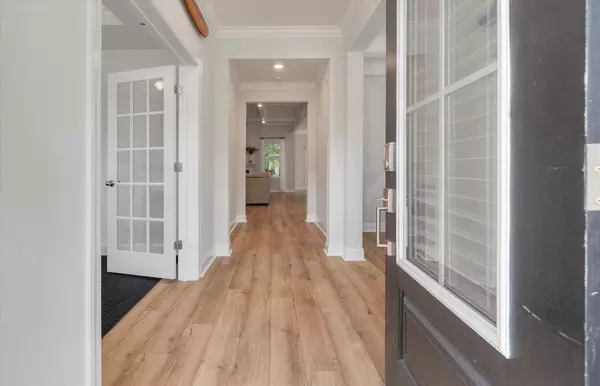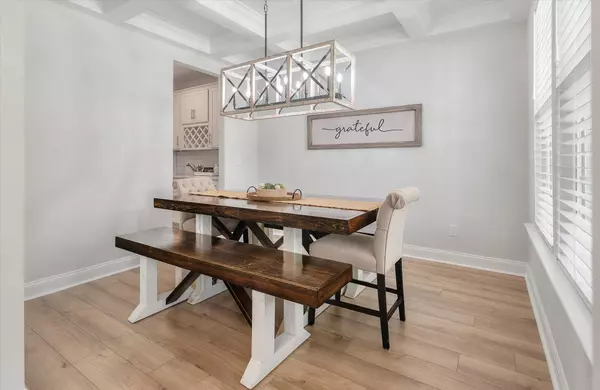Bought with Better Homes And Gardens Real Estate Palmetto
$570,000
$589,900
3.4%For more information regarding the value of a property, please contact us for a free consultation.
4 Beds
4.5 Baths
3,114 SqFt
SOLD DATE : 10/18/2024
Key Details
Sold Price $570,000
Property Type Single Family Home
Sub Type Single Family Detached
Listing Status Sold
Purchase Type For Sale
Square Footage 3,114 sqft
Price per Sqft $183
Subdivision South Pointe Estates
MLS Listing ID 24019203
Sold Date 10/18/24
Bedrooms 4
Full Baths 4
Half Baths 1
Year Built 2021
Lot Size 8,276 Sqft
Acres 0.19
Property Description
Welcome to your dream home in South Pointe Estates, where luxury & comfort intertwine in perfect harmony. As you step into this magnificent 4 bed/4.5 bath residence, over 3,000 square feet of thoughtfully designed living space unfold before you. As you step through the front door, you are greeted by a grand foyer that sets the tone for the elegance found throughout the home. To your right, the formal dining room with its coffered ceilings invites you to host memorable dinners. On your left, the office space, enclosed by glass French doors, offers versatility as a home office, workout room, or flex space. Moving forward, you enter the heart of the home--the gourmet kitchen.A chef's paradise, it boasts an oversized 10ft island, gas cooktop, quartz countertops, & a butler's pantry with an additional sink & wine cooler. Adjacent to the kitchen is a cozy breakfast nook, perfect for casual meals. The living room is a masterpiece of design, featuring recessed lighting, a coffered ceiling, gas fireplace with shiplap accent, & luxury vinyl plank flooring throughout. Continuing on the main floor, you find the spacious primary suite, a serene retreat with shiplap ceiling, large bedroom, double vanities, a tiled shower with dual shower heads, & a bench, providing the ultimate escape. The main floor also includes a convenient half bath for guests & a large storage closet under the stairs for all of your large storage needs. Upstairs, a versatile loft space awaits, along with two ensuite guest rooms & a third guest room with a private bath nearby. Each room offers ample closet space, with three out of four rooms featuring walk-in closets. A charming balcony upstairs provides a peaceful retreat for enjoying the view. The exterior of the home is equally impressive, with a screened-in patio, a pavered deck with a pergola, & a fenced yard. Practical features such as gutters & a matching wired storage shed complete this exceptional property. Just minutes away from downtown Summerville & Main Street, you'll enjoy easy access to shopping, dining, & entertainment. The community also features excellent recreational facilities, including a playground & tennis courts, providing endless opportunities for outdoor fun & fitness. Welcome home!
Location
State SC
County Berkeley
Area 74 - Summerville, Ladson, Berkeley Cty
Rooms
Primary Bedroom Level Lower
Master Bedroom Lower Ceiling Fan(s)
Interior
Interior Features Tray Ceiling(s), High Ceilings, Kitchen Island, Walk-In Closet(s), Wet Bar, Eat-in Kitchen, Family, Entrance Foyer, Loft, In-Law Floorplan, Office, Separate Dining
Heating Heat Pump
Cooling Central Air
Flooring Ceramic Tile
Fireplaces Number 1
Fireplaces Type Family Room, Gas Connection, One
Exterior
Exterior Feature Balcony
Garage Spaces 2.0
Fence Privacy
Community Features Park
Utilities Available Dominion Energy, Summerville CPW
Roof Type Architectural
Porch Patio, Front Porch, Screened
Total Parking Spaces 2
Building
Lot Description 0 - .5 Acre, Wooded
Story 2
Foundation Slab
Sewer Public Sewer
Water Public
Architectural Style Traditional
Level or Stories Two
New Construction No
Schools
Elementary Schools Sangaree
Middle Schools Sangaree
High Schools Stratford
Others
Financing Cash,Conventional,FHA,VA Loan
Special Listing Condition 10 Yr Warranty
Read Less Info
Want to know what your home might be worth? Contact us for a FREE valuation!

Our team is ready to help you sell your home for the highest possible price ASAP






