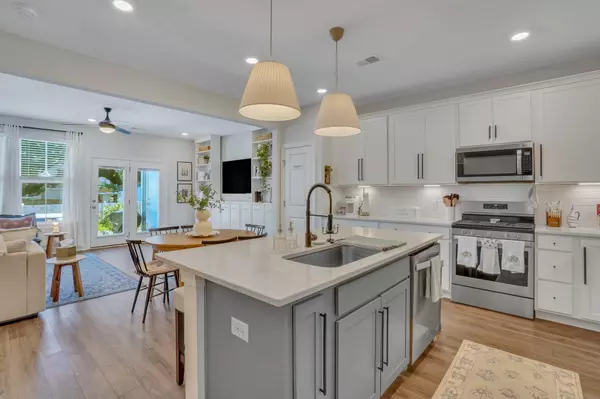Bought with The Boulevard Company, LLC
$450,000
$460,000
2.2%For more information regarding the value of a property, please contact us for a free consultation.
3 Beds
2.5 Baths
1,704 SqFt
SOLD DATE : 10/29/2024
Key Details
Sold Price $450,000
Property Type Single Family Home
Sub Type Single Family Attached
Listing Status Sold
Purchase Type For Sale
Square Footage 1,704 sqft
Price per Sqft $264
Subdivision Park Circle Station
MLS Listing ID 24020302
Sold Date 10/29/24
Bedrooms 3
Full Baths 2
Half Baths 1
Year Built 2021
Lot Size 1,742 Sqft
Acres 0.04
Property Description
Discover the perfect blend of modern living and local charm at 1205 Tice Lane, ideally situated in the heart of Park Circle. As you step inside, you'll be greeted by an inviting open-concept first floor that effortlessly combines comfort and style. Upstairs, the thoughtful layout continues with three generously sized bedrooms, providing the perfect balance of privacy and convenience. The master suite is a true retreat, featuring a spacious walk-in closet and a well-appointed ensuite bathroom. The additional bedrooms are versatile and can easily be transformed into a guest room, home office, or creative space to suit your needs. Don't miss your chance to own this exceptional property with its prime location, spacious open floor plan, and unbeatable access to the best of Park Circle.
Location
State SC
County Charleston
Area 31 - North Charleston Inside I-526
Rooms
Primary Bedroom Level Upper
Master Bedroom Upper Ceiling Fan(s), Walk-In Closet(s)
Interior
Interior Features Walk-In Closet(s), Eat-in Kitchen, Living/Dining Combo, Pantry
Heating Natural Gas
Cooling Central Air
Flooring Ceramic Tile
Laundry Laundry Room
Exterior
Garage Spaces 1.0
Utilities Available Dominion Energy
Roof Type Asphalt
Porch Patio
Total Parking Spaces 1
Building
Lot Description 0 - .5 Acre
Story 2
Foundation Slab
Sewer Public Sewer
Water Public
Level or Stories Two
New Construction No
Schools
Elementary Schools Hursey
Middle Schools Hursey
High Schools North Charleston
Others
Financing Any
Read Less Info
Want to know what your home might be worth? Contact us for a FREE valuation!

Our team is ready to help you sell your home for the highest possible price ASAP






