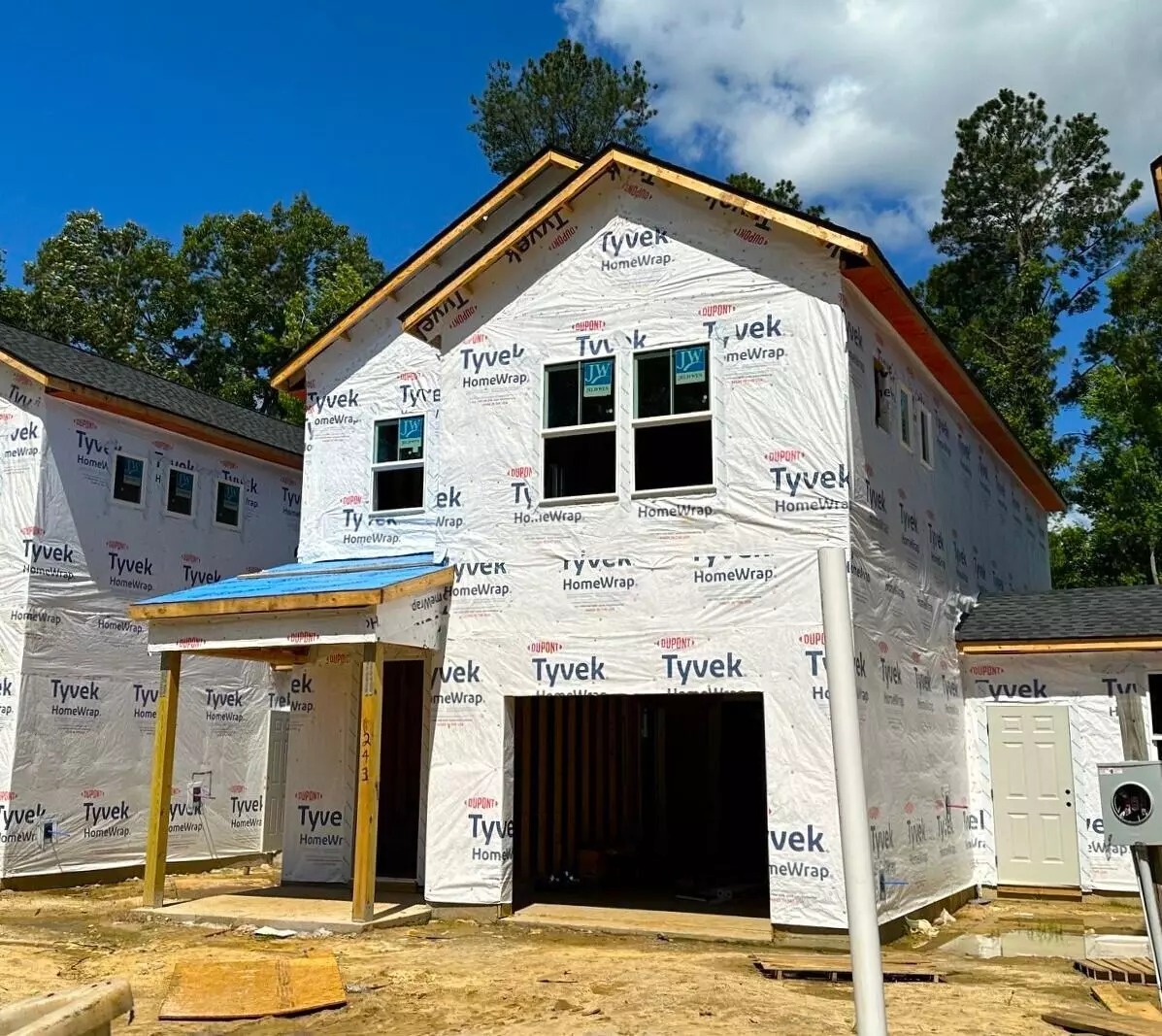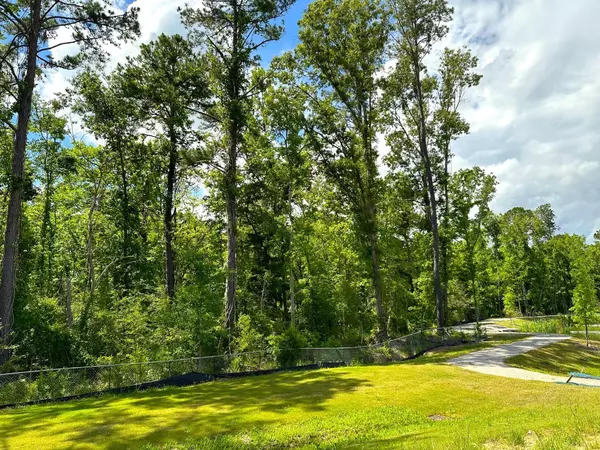Bought with AgentOwned Realty Charleston Group
$454,900
$464,900
2.2%For more information regarding the value of a property, please contact us for a free consultation.
3 Beds
2.5 Baths
1,766 SqFt
SOLD DATE : 10/29/2024
Key Details
Sold Price $454,900
Property Type Multi-Family
Sub Type Single Family Attached
Listing Status Sold
Purchase Type For Sale
Square Footage 1,766 sqft
Price per Sqft $257
Subdivision Verdier Pointe
MLS Listing ID 24012839
Sold Date 10/29/24
Bedrooms 3
Full Baths 2
Half Baths 1
HOA Y/N No
Year Built 2024
Lot Size 3,484 Sqft
Acres 0.08
Property Sub-Type Single Family Attached
Property Description
UNDER CONSTRUCTION NOW FOR COMPLETION IN NOVEMBER. Homesite backs to a wooded buffer with partial water view! The Rosa plan offers a versatile open layout with a large kitchen island and plenty of storage. Relax in the cavernous primary suite with its oversized walk-in closet and impressive tray ceiling. A screened porch, full laundry room, and so much more add to the livability of this fantastic floor plan. High-end features and finishes abound, with quartz countertops, oak stair treads, gorgeous plank flooring, stainless appliances, cement plank siding, metal accent roof & a tankless water heater. An oversized garage is complemented by DUAL spacious exterior storage areas with lighting and electrical power. CLOSING COST INCENTIVES AVAILABLE!Verdier Pointe is a meticulously designed and expertly crafted community of new single-family homes in Charleston, SC. Offering a selection of six attractive two-story home designs in a private setting conveniently located off Bees Ferry Road. With easy access to schools, parks, hospitals, shopping, beaches, and more, residents can enjoy luxurious living amidst picturesque surroundings, while still enjoying all that the city has to offer. Verdier Pointe boasts a lovely streetscape and beautiful grounds, making it the ultimate choice for those seeking refined living in the desirable West Ashley area.
Location
State SC
County Charleston
Area 12 - West Of The Ashley Outside I-526
Rooms
Primary Bedroom Level Upper
Master Bedroom Upper Walk-In Closet(s)
Interior
Interior Features Ceiling - Smooth, Tray Ceiling(s), High Ceilings, Kitchen Island, Walk-In Closet(s), Family, Entrance Foyer
Heating Forced Air
Cooling Central Air
Flooring Ceramic Tile
Laundry Laundry Room
Exterior
Parking Features 1 Car Garage, Attached, Garage Door Opener
Garage Spaces 1.0
Community Features Park, Trash, Walk/Jog Trails
Utilities Available Charleston Water Service, Dominion Energy
Roof Type Architectural,Asphalt
Porch Front Porch, Screened
Total Parking Spaces 1
Building
Lot Description Wooded
Story 2
Foundation Slab
Sewer Public Sewer
Water Public
Level or Stories Two
Structure Type Cement Plank
New Construction Yes
Schools
Elementary Schools Drayton Hall
Middle Schools C E Williams
High Schools West Ashley
Others
Acceptable Financing Any, Cash, Conventional, FHA, VA Loan
Listing Terms Any, Cash, Conventional, FHA, VA Loan
Financing Any,Cash,Conventional,FHA,VA Loan
Special Listing Condition 10 Yr Warranty
Read Less Info
Want to know what your home might be worth? Contact us for a FREE valuation!

Our team is ready to help you sell your home for the highest possible price ASAP
Get More Information







