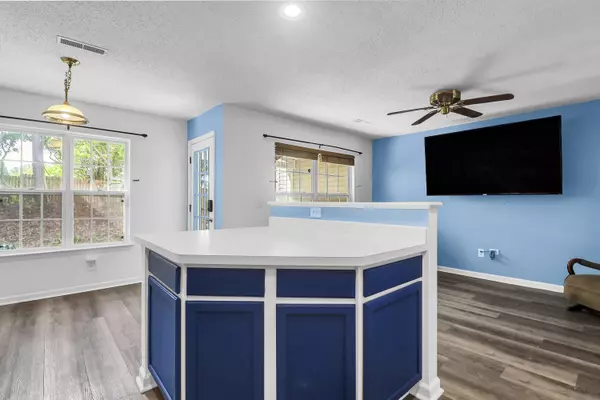Bought with Boykin Real Estate
$224,000
$229,900
2.6%For more information regarding the value of a property, please contact us for a free consultation.
2 Beds
2.5 Baths
1,291 SqFt
SOLD DATE : 10/28/2024
Key Details
Sold Price $224,000
Property Type Single Family Home
Sub Type Single Family Attached
Listing Status Sold
Purchase Type For Sale
Square Footage 1,291 sqft
Price per Sqft $173
Subdivision Persimmon Hill Townhouses
MLS Listing ID 24015048
Sold Date 10/28/24
Bedrooms 2
Full Baths 2
Half Baths 1
Year Built 2003
Lot Size 435 Sqft
Acres 0.01
Property Description
Welcome to 113 Greyson Circle. This home has 2 bedrooms, 2.5 bathrooms with a one car attached garage. This home has lots of recent updates including new LVP floors throughout (with transferable warranty), all new toilets (less than two years ago), a new water heater (less than 1 year old), new gutters, a new microwave, a new dishwasher, and refrigerator. The floor plan is very open and features a living room, kitchen and dining area in one cohesive space, with access to a covered porch overlooking a wooded area. The home's two bedrooms are located upstairs along with a laundry closet. The HOA has installed new vinyl siding (less than 3 years ago), and a brand new roof in 2018. All appliances convey including washer and dryer. Set your appointment today to see this move in ready home.
Location
State SC
County Berkeley
Area 73 - G. Cr./M. Cor. Hwy 17A-Oakley-Hwy 52
Rooms
Primary Bedroom Level Upper
Master Bedroom Upper Ceiling Fan(s), Walk-In Closet(s)
Interior
Interior Features Ceiling - Blown, Kitchen Island, Walk-In Closet(s), Ceiling Fan(s), Eat-in Kitchen, Entrance Foyer, Living/Dining Combo
Heating Natural Gas
Cooling Central Air
Exterior
Garage Spaces 1.0
Community Features Lawn Maint Incl, Pool
Utilities Available Berkeley Elect Co-Op, Dominion Energy
Roof Type Architectural
Porch Patio, Covered, Front Porch
Total Parking Spaces 1
Building
Lot Description 0 - .5 Acre, High
Story 2
Foundation Slab
Sewer Public Sewer
Water Public
Level or Stories Two
New Construction No
Schools
Elementary Schools Devon Forest
Middle Schools Cane Bay
High Schools Cane Bay High School
Others
Financing Any,Cash,Conventional,FHA,VA Loan
Read Less Info
Want to know what your home might be worth? Contact us for a FREE valuation!

Our team is ready to help you sell your home for the highest possible price ASAP
Get More Information







