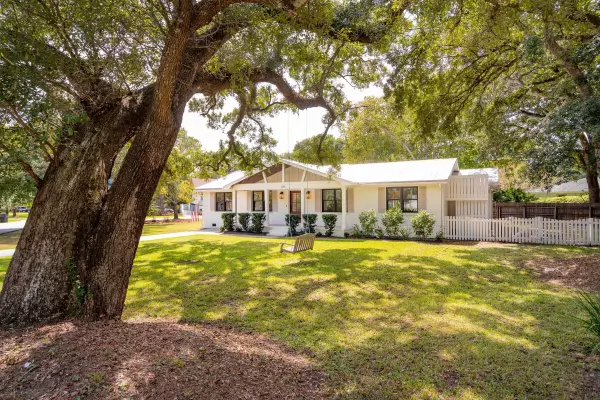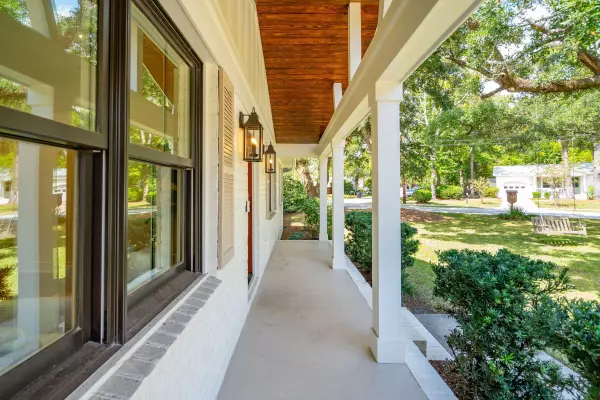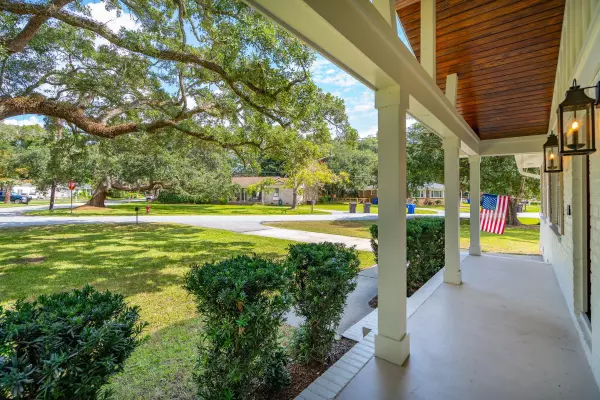Bought with The Boulevard Company, LLC
$1,600,000
$1,695,000
5.6%For more information regarding the value of a property, please contact us for a free consultation.
3 Beds
2 Baths
1,945 SqFt
SOLD DATE : 10/31/2024
Key Details
Sold Price $1,600,000
Property Type Single Family Home
Sub Type Single Family Detached
Listing Status Sold
Purchase Type For Sale
Square Footage 1,945 sqft
Price per Sqft $822
Subdivision Old Mt Pleasant
MLS Listing ID 24018277
Sold Date 10/31/24
Bedrooms 3
Full Baths 2
Year Built 1969
Lot Size 0.360 Acres
Acres 0.36
Property Description
Welcome to 1501 Lorenzo Street, a beautifully renovated single-story home nestled in the highly desirable Old Mount Pleasant neighborhood. This charming 3-bedroom, 2-bathroom residence is minutes from downtown Charleston, Sullivan's Island, and Isle of Palms, and sits on a generous 0.36-acre lot with high-end finishes throughout.Step inside to discover the elegance of French white oak floors flowing seamlessly through the entire home. Off the entry hall to your left is a well-appointed office, which could also be used as a formal living room, complete with built-in bookshelves and new lighting. Towards the back of the home, the spacious living room features vaulted and beamed smooth ceilings and a Touchstone fireplace with a two-year extended warranty.The open floor plan leads you into the gorgeous chef's kitchen, complete with new custom cabinetry, top-of-the-line appliances, countertops, and lighting. The spacious pantry/laundry room includes a new wine and beverage refrigerator, custom cabinetry and countertops, a front loader washer and dryer, and ample space for all your everyday essentials.
The bright and cheery dining room, located at the front of the house, features a beautiful new light fixture and custom molding and trim. The sliding glass door to the new Trex deck, with a 50-year warranty, provides the perfect opportunity for indoor/outdoor living and entertaining. The options are endless with the spacious backyard. Plenty of room for a pool, hot tub, firepit, or shed.
Down the hall to the bedrooms, the full hall bathroom is situated on the left, and the two guest rooms on the right are spacious, featuring closets with built-in shelving. Also in the hall are two more closets with built-ins for linens and coats.
At the end of the hall is the primary suite with vaulted ceilings, a large sitting area, a huge walk-in closet with built-in shelving and drawer storage, and a delightful en suite bathroom featuring a soaking tub, stylish vanity, and a large walk-in shower. From the primary suite, you can access the newly added screened porch with a ceiling fan and recessed lighting.
Enjoy peace of mind with all-new HVAC, electrical, plumbing, windows, exterior doors, light fixtures, a Ring doorbell and Ring security light with camera (wired and switched inside), a Google Nest thermostat, gutters, and much more, ensuring a modern and fresh feel throughout.
Located in the heart of Mt. Pleasant, this home offers easy access to the best of the Lowcountry. Spend your days exploring the nearby Pitt Street Bridge, enjoying a match at Royall Tennis Courts, or playing at Speights Field and Alhambra Hall. Savor the vibrant dining scene at Shem Creek restaurants, shop in downtown Pitt Street, or relax on the beautiful beaches of Sullivan's Island and Isle of Palms.
Zoned for award-winning schools: Mt. Pleasant Academy, Moultrie Middle School, and Lucy Beckham High School. Located in an AE flood zone. Termite Bond in place with Terminix.
Don't miss your chance to make this coastal retreat your own. Schedule your showing today and start living your coastal dreams at 1501 Lorenzo Street, in one of Mount Pleasant's most sought-after neighborhoods. Your dream home awaits!
Location
State SC
County Charleston
Area 42 - Mt Pleasant S Of Iop Connector
Rooms
Primary Bedroom Level Lower
Master Bedroom Lower Ceiling Fan(s), Garden Tub/Shower, Outside Access, Sitting Room, Walk-In Closet(s)
Interior
Interior Features Beamed Ceilings, Ceiling - Cathedral/Vaulted, Ceiling - Smooth, High Ceilings, Garden Tub/Shower, Kitchen Island, Walk-In Closet(s), Ceiling Fan(s), Family, Office, Pantry, Separate Dining
Heating Electric
Cooling Central Air
Flooring Ceramic Tile, Wood
Fireplaces Number 1
Fireplaces Type Gas Log, Living Room, One
Laundry Laundry Room
Exterior
Fence Fence - Wooden Enclosed
Community Features Park, Tennis Court(s), Trash
Utilities Available Dominion Energy, Mt. P. W/S Comm
Roof Type Metal
Porch Deck, Front Porch, Screened
Building
Lot Description 0 - .5 Acre, Cul-De-Sac
Story 1
Foundation Crawl Space
Sewer Public Sewer
Water Public
Architectural Style Ranch
Level or Stories One
New Construction No
Schools
Elementary Schools Mt. Pleasant Academy
Middle Schools Moultrie
High Schools Lucy Beckham
Others
Financing Any
Special Listing Condition Flood Insurance
Read Less Info
Want to know what your home might be worth? Contact us for a FREE valuation!

Our team is ready to help you sell your home for the highest possible price ASAP






