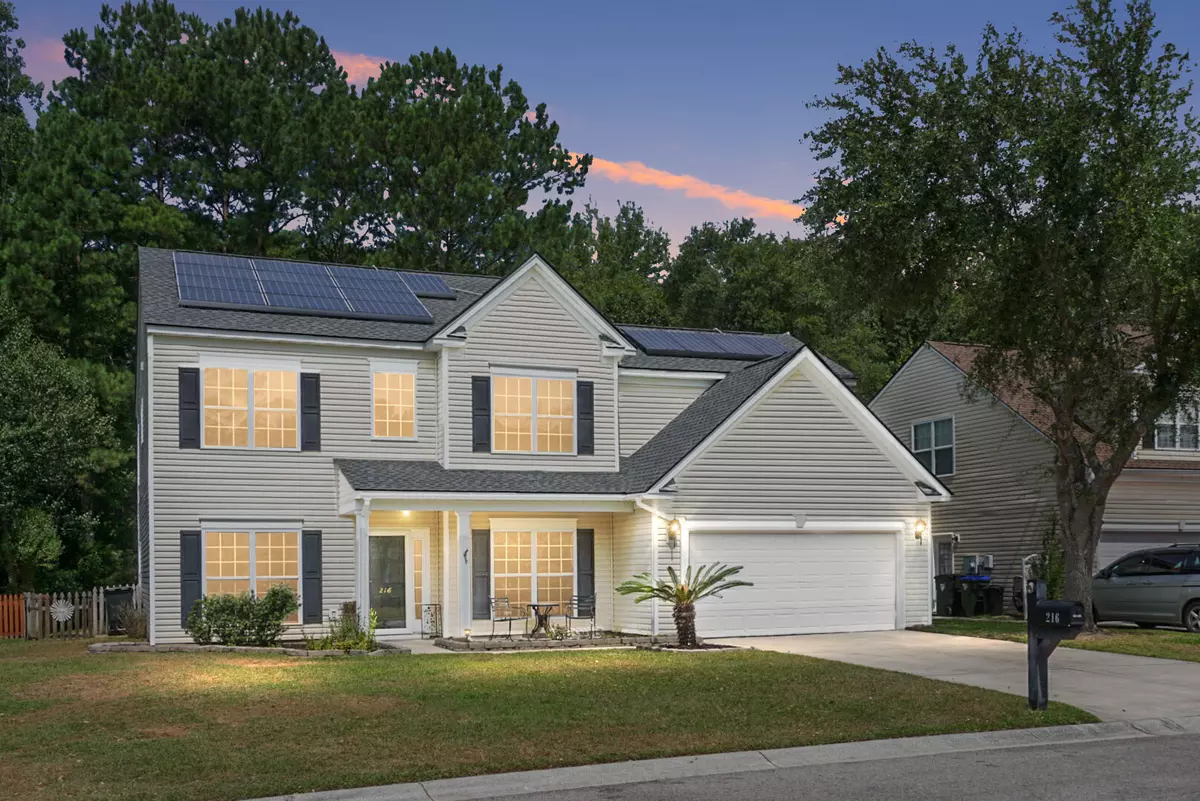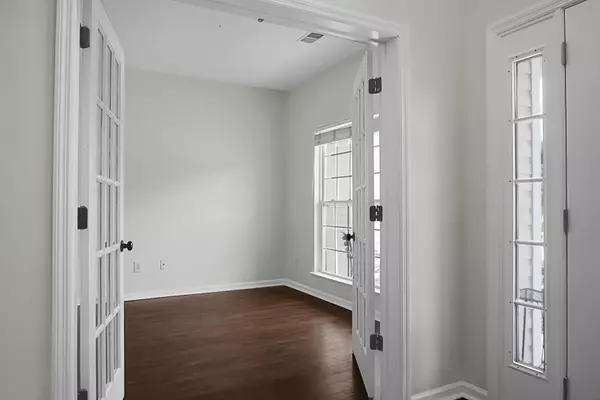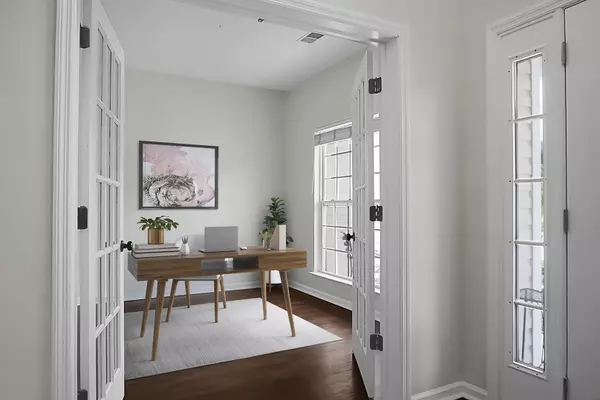Bought with NON MEMBER
$421,000
$425,000
0.9%For more information regarding the value of a property, please contact us for a free consultation.
5 Beds
2.5 Baths
3,070 SqFt
SOLD DATE : 10/31/2024
Key Details
Sold Price $421,000
Property Type Single Family Home
Sub Type Single Family Detached
Listing Status Sold
Purchase Type For Sale
Square Footage 3,070 sqft
Price per Sqft $137
Subdivision Summerhaven
MLS Listing ID 24015770
Sold Date 10/31/24
Bedrooms 5
Full Baths 2
Half Baths 1
Year Built 2003
Lot Size 8,712 Sqft
Acres 0.2
Property Sub-Type Single Family Detached
Property Description
SOLAR PANELS paid off at closing by Seller. This beautiful Ryland Home is waiting for you! The Virginian floor plan boasts 3070 square foot of living space. Upon entering the front door you will find a private office to your right and a formal dining room to your left with perfect flow into the kitchen, allowing ease when entertaining. Enjoy your warm cup of coffee in the morning from the breakfast area that overlooks your new tranquil backyard. Downstairs is completed with a half bath and laundry room down the hallway leading to the Master Suite. Upstairs you will find 4 more bedrooms, 1 large enough to be your game room! The backyard has a wooded buffer and is wonderfully sized.Summerhaven not only has a community pool and park for your enjoyment, but is situated just 4 miles from Downtown Summerville and Hutchinson Square. There you will find great restaurants, shopping, farmers market, wine and charcuterie and festivals to name a few!
Location
State SC
County Dorchester
Area 62 - Summerville/Ladson/Ravenel To Hwy 165
Rooms
Primary Bedroom Level Lower
Master Bedroom Lower Ceiling Fan(s), Garden Tub/Shower, Walk-In Closet(s)
Interior
Interior Features Ceiling - Cathedral/Vaulted, Ceiling - Smooth, High Ceilings, Garden Tub/Shower, Walk-In Closet(s), Ceiling Fan(s), Bonus, Eat-in Kitchen, Family, Entrance Foyer, Game, Media, Office, Pantry, Separate Dining, Utility
Heating Forced Air
Cooling Central Air
Flooring Ceramic Tile, Laminate
Fireplaces Number 1
Fireplaces Type Family Room, Gas Log, One
Window Features Some Thermal Wnd/Doors,Window Treatments - Some
Laundry Laundry Room
Exterior
Parking Features 2 Car Garage, Garage Door Opener
Garage Spaces 2.0
Fence Fence - Wooden Enclosed
Community Features Park, Pool
Utilities Available Dominion Energy, Dorchester Cnty Water and Sewer Dept
Roof Type Asphalt
Porch Patio, Front Porch, Porch - Full Front
Total Parking Spaces 2
Building
Lot Description 0 - .5 Acre, Wooded
Story 2
Foundation Raised Slab
Sewer Public Sewer
Water Public
Architectural Style Traditional
Level or Stories Two
Structure Type Vinyl Siding
New Construction No
Schools
Elementary Schools Dr. Eugene Sires Elementary
Middle Schools Alston
High Schools Ashley Ridge
Others
Acceptable Financing Cash, Conventional, FHA, VA Loan
Listing Terms Cash, Conventional, FHA, VA Loan
Financing Cash,Conventional,FHA,VA Loan
Read Less Info
Want to know what your home might be worth? Contact us for a FREE valuation!

Our team is ready to help you sell your home for the highest possible price ASAP






