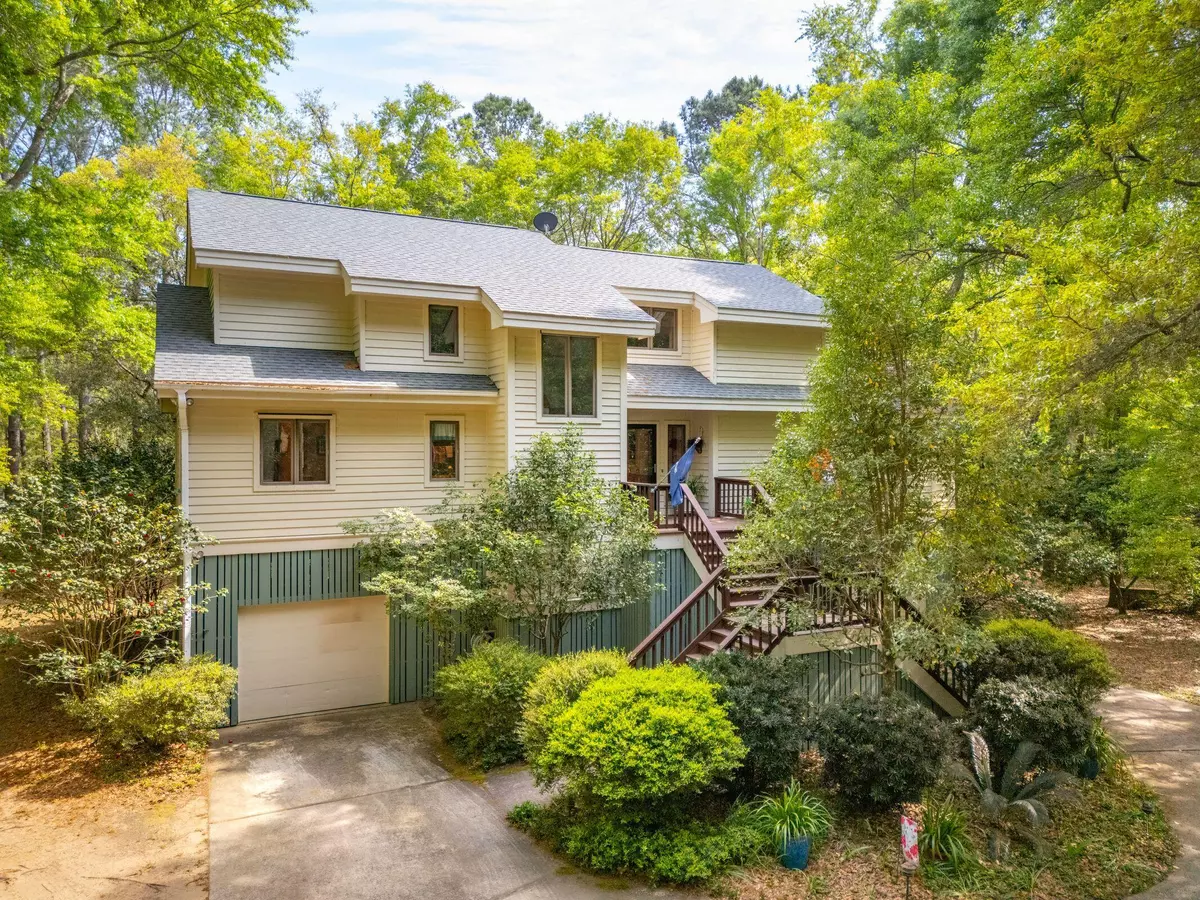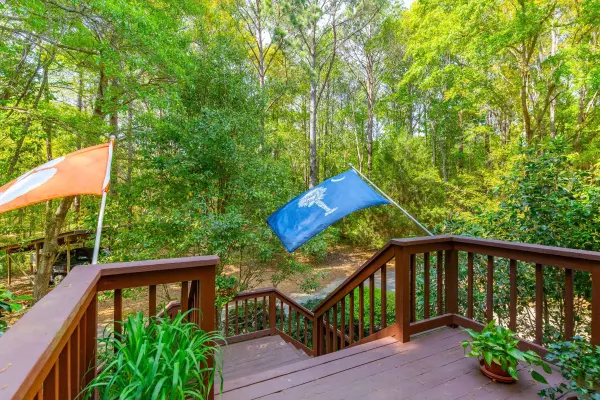Bought with Rainbow Row Real Estate
$900,000
$1,000,000
10.0%For more information regarding the value of a property, please contact us for a free consultation.
3 Beds
2.5 Baths
2,640 SqFt
SOLD DATE : 10/31/2024
Key Details
Sold Price $900,000
Property Type Single Family Home
Sub Type Single Family Detached
Listing Status Sold
Purchase Type For Sale
Square Footage 2,640 sqft
Price per Sqft $340
Subdivision Romain Retreat
MLS Listing ID 24008438
Sold Date 10/31/24
Bedrooms 3
Full Baths 2
Half Baths 1
Year Built 1991
Lot Size 3.200 Acres
Acres 3.2
Property Description
Welcome to your secluded sanctuary nestled within the prestigious Romain Retreat, a gated community spanning 300 acres adjacent to the Cape Romain Wildlife Refuge. Embrace the epitome of luxury living and natural beauty in this contemporary cedar-sided home, meticulously crafted by renowned custom home builders Daly and Sawyer of Mt. Pleasant, SC. Situated on a sprawling 3.2-acre wooded lot, this 3-bedroom, 2 1/2-bath home exudes quality, tranquility, and privacy. Step inside to discover an architectural marvel boasting 2640 sq/ft of thoughtfully designed natural living space. The main level features a master suite adorned with tray ceiling and large walk-in closet. Entertain guests in the cathedral-ceilinged great room, illuminated by skylights and warmed by a cozy wood-burning stove.Upstairs, discover additional bedrooms and a flex room, ideal for crafting, a home gym, or a home office, offering versatility to suit your lifestyle needs. Also upstairs is a hidden room perfect for storing valuables. Unwind on the expansive screened porch and deck, enveloped by the sights and sounds of nature, or explore the nearby Intracoastal Waterway accessed via the neighborhood's private boat landing and dock. Convenience meets serenity as this retreat is just 15 minutes from Wando High School and Roper Hospital North, ensuring easy access to shopping, healthcare, and other amenities, while preserving a tranquil way of life.
Location
State SC
County Charleston
Area 47 - Awendaw/Mcclellanville
Rooms
Primary Bedroom Level Lower
Master Bedroom Lower Ceiling Fan(s), Outside Access, Walk-In Closet(s)
Interior
Interior Features Ceiling - Cathedral/Vaulted, Ceiling - Smooth, Tray Ceiling(s), High Ceilings, Kitchen Island, Walk-In Closet(s), Ceiling Fan(s), Bonus, Eat-in Kitchen, Family, Entrance Foyer, Office, Other (Use Remarks), Separate Dining, Utility
Heating Electric, Heat Pump
Cooling Central Air
Flooring Ceramic Tile, Wood
Fireplaces Number 1
Fireplaces Type Family Room, One, Wood Burning
Laundry Laundry Room
Exterior
Garage Spaces 2.0
Community Features Boat Ramp, Dock Facilities, Gated, Horses OK
Utilities Available Berkeley Elect Co-Op
Roof Type Architectural
Porch Deck, Screened
Total Parking Spaces 2
Building
Lot Description 2 - 5 Acres, Cul-De-Sac, High, Wooded
Story 2
Foundation Raised, Pillar/Post/Pier
Sewer Septic Tank
Water Well
Architectural Style Contemporary
Level or Stories Two
New Construction No
Schools
Elementary Schools St. James - Santee
Middle Schools St. James - Santee
High Schools Wando
Others
Financing Any
Special Listing Condition Flood Insurance
Read Less Info
Want to know what your home might be worth? Contact us for a FREE valuation!

Our team is ready to help you sell your home for the highest possible price ASAP






