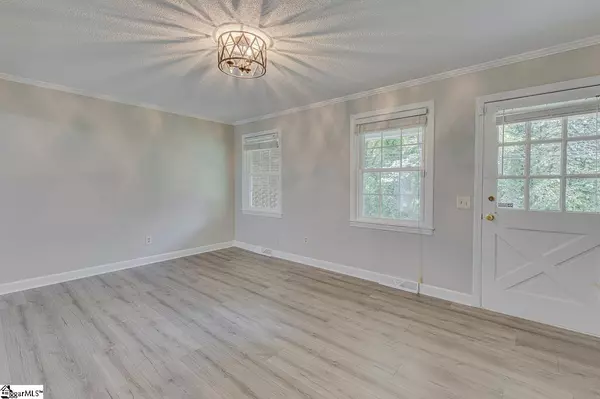$250,000
$259,000
3.5%For more information regarding the value of a property, please contact us for a free consultation.
3 Beds
2 Baths
1,357 SqFt
SOLD DATE : 10/31/2024
Key Details
Sold Price $250,000
Property Type Single Family Home
Sub Type Single Family Residence
Listing Status Sold
Purchase Type For Sale
Approx. Sqft 1200-1399
Square Footage 1,357 sqft
Price per Sqft $184
Subdivision Cherokee Forest
MLS Listing ID 1535596
Sold Date 10/31/24
Style Ranch
Bedrooms 3
Full Baths 2
HOA Y/N no
Annual Tax Amount $293
Lot Size 0.360 Acres
Property Sub-Type Single Family Residence
Property Description
Welcome to 126 Cherokee Road. This classic 3 bedroom 2 bathroom, one level brick ranch is located in a well established and desirable neighborhood. This one owner home has been well taken care of, and the yard features beautiful landscaping and huge mature hardwood trees. The home has had many recent updates including new flooring throughout the entire house. Entering the front door there is a spacious living room with double windows and a partial glass front door for great natural lighting. Just off the living room is an adjoining large eat in kitchen. The kitchen has white cabinets with black appliances and laminate countertops. There is a brick fireplace with gas logs on the back wall of the the eat in portion of the kitchen. There is also a backdoor in the kitchen area that leads to a concrete patio. The primary bedroom is spacious and has its own bathroom with a full tub/shower. This bathroom has been renovated to include a new vanity and tile backsplash. The other 2 bedrooms share a fully renovated bathroom between them. This bathroom has a gorgeous fully tiled shower with a built in seat and glass door. The 3rd bedroom could easily be used as an office/play room/flex room, etc., and it has a built in bookcase that swings open with a closet hidden behind the bookcase. Just off the kitchen is a large laundry room with tons of space which is ideal as a mud room or storage area. The home has a large 2 car carport that includes a nice lockable storage room. The architectural roof is only 2 years old. This home should be low maintenance with a newer roof, vinyl windows and aluminum wrapped soffit. Homes in this neighborhood do not come on the market very often so hurry and take a look at this renovated beauty.
Location
State SC
County Pickens
Area 063
Rooms
Basement None
Master Description Full Bath, Tub/Shower
Interior
Interior Features Bookcases, Ceiling Fan(s), Ceiling Blown, Laminate Counters, Pantry
Heating Forced Air, Natural Gas
Cooling Central Air, Electric
Flooring Laminate
Fireplaces Number 1
Fireplaces Type Gas Log, Masonry
Fireplace Yes
Appliance Dishwasher, Refrigerator, Free-Standing Electric Range, Microwave, Electric Water Heater
Laundry Walk-in, Electric Dryer Hookup, Washer Hookup, Laundry Room
Exterior
Parking Features Attached Carport, Paved, Asphalt, Carport
Garage Spaces 2.0
Community Features None
Utilities Available Cable Available
Roof Type Architectural
Garage Yes
Building
Lot Description 1/2 Acre or Less, Sidewalk, Sloped, Few Trees
Story 1
Foundation Crawl Space
Sewer Public Sewer
Water Public, ECU
Architectural Style Ranch
Schools
Elementary Schools West End
Middle Schools Richard H. Gettys
High Schools Easley
Others
HOA Fee Include None
Read Less Info
Want to know what your home might be worth? Contact us for a FREE valuation!

Our team is ready to help you sell your home for the highest possible price ASAP
Bought with Allen Tate - Easley/Powd






