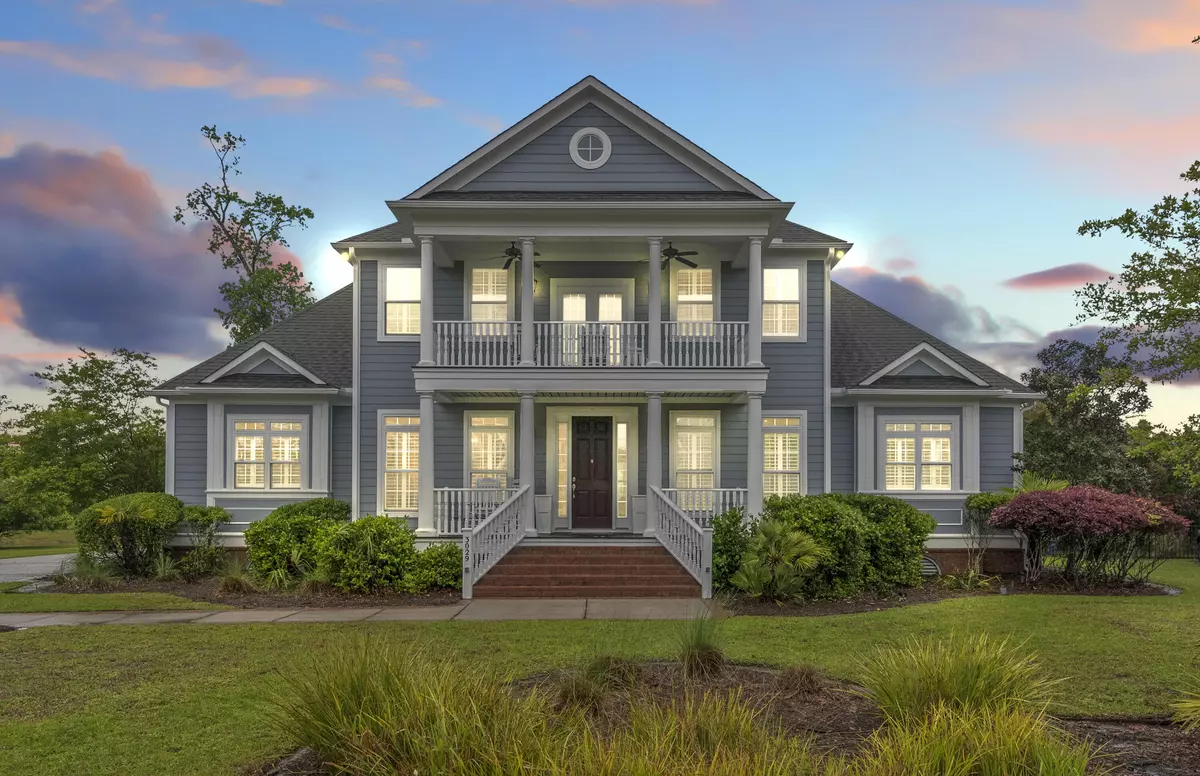Bought with Tabby Realty LLC
$1,200,000
$1,245,000
3.6%For more information regarding the value of a property, please contact us for a free consultation.
6 Beds
3.5 Baths
3,967 SqFt
SOLD DATE : 10/31/2024
Key Details
Sold Price $1,200,000
Property Type Single Family Home
Sub Type Single Family Detached
Listing Status Sold
Purchase Type For Sale
Square Footage 3,967 sqft
Price per Sqft $302
Subdivision Dunes West
MLS Listing ID 24014328
Sold Date 10/31/24
Bedrooms 6
Full Baths 3
Half Baths 1
Year Built 2009
Lot Size 0.350 Acres
Acres 0.35
Property Description
3029 River Vista Way offers a perfect blend of modern luxury and Southern charm. Dunes West is a sought-after waterfront community with pools, fitness, boat ramp and trailer/boat storage. The home is being sold furnished. Step into a world of refined elegance as you enter the spacious foyer adorned with pristine hardwood floors and abundant natural light streaming through oversized windows. The open-concept layout effortlessly flows from the inviting living area to the gourmet kitchen, creating an ideal space for both relaxation & entertainment. Each area of this home, including the porch is graced with a whole-house sound system. The kitchen features top-of-the-line appliances including an oversized Sub-Zero refrigerator. Ample backyard space for a pool with deck reconfiguration.
Location
State SC
County Charleston
Area 41 - Mt Pleasant N Of Iop Connector
Rooms
Primary Bedroom Level Lower
Master Bedroom Lower Ceiling Fan(s), Multiple Closets, Walk-In Closet(s)
Interior
Interior Features Ceiling - Smooth, Tray Ceiling(s), High Ceilings, Garden Tub/Shower, Kitchen Island, Walk-In Closet(s), Ceiling Fan(s), Bonus, Eat-in Kitchen, Family, Entrance Foyer, Great, Living/Dining Combo, Media, Office, Separate Dining, Study, Utility
Heating Heat Pump
Cooling Central Air
Flooring Ceramic Tile, Wood
Fireplaces Type Family Room
Laundry Laundry Room
Exterior
Garage Spaces 2.0
Fence Partial
Community Features Boat Ramp, Clubhouse, Club Membership Available, Fitness Center, Gated, Golf Course, Park, Pool, RV/Boat Storage, Security, Storage, Tennis Court(s), Trash, Walk/Jog Trails
Utilities Available Dominion Energy
Waterfront true
Waterfront Description Lake Front,Pond,Pond Site
Roof Type Architectural
Porch Deck, Patio, Covered, Front Porch, Screened
Total Parking Spaces 2
Building
Lot Description 0 - .5 Acre, High, Level
Story 2
Foundation Crawl Space
Sewer Public Sewer
Water Public
Architectural Style Contemporary
Level or Stories Two
New Construction No
Schools
Elementary Schools Charles Pinckney Elementary
Middle Schools Cario
High Schools Wando
Others
Financing Any
Read Less Info
Want to know what your home might be worth? Contact us for a FREE valuation!

Our team is ready to help you sell your home for the highest possible price ASAP
Get More Information







