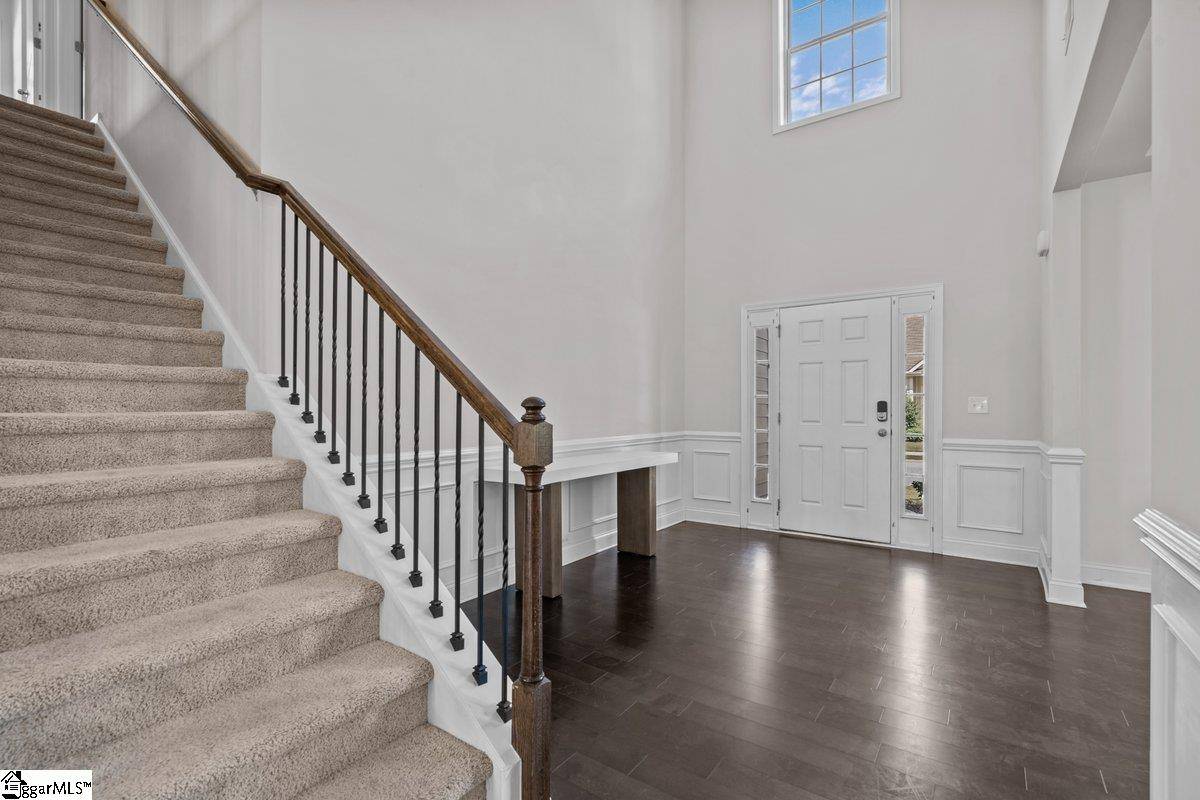$410,000
$425,000
3.5%For more information regarding the value of a property, please contact us for a free consultation.
5 Beds
3 Baths
2,982 SqFt
SOLD DATE : 10/31/2024
Key Details
Sold Price $410,000
Property Type Single Family Home
Sub Type Single Family Residence
Listing Status Sold
Purchase Type For Sale
Approx. Sqft 3000-3199
Square Footage 2,982 sqft
Price per Sqft $137
Subdivision Longleaf
MLS Listing ID 1536769
Sold Date 10/31/24
Style Traditional
Bedrooms 5
Full Baths 3
HOA Fees $44/ann
HOA Y/N yes
Annual Tax Amount $2,654
Lot Size 7,405 Sqft
Lot Dimensions 60 x 120 x 60 x 120
Property Sub-Type Single Family Residence
Property Description
Welcome to 207 Redmont Court in Longleaf! Over 3,000 sf of living space in one of the most desirable developments in the 29680 zip code, The house is barely six years old. It boasts a covered front entry and premium stone and hard siding giving it amazing curb appeal. You will enter into a spacious two story foyer, and be struck with the home's openness and its sheer size. To your left, a formal dining room, on your right, the wide inviting staircase, and straight ahead, the modern kitchen and great room. The first floor includes a walk-in laundry room and a guest bedroom and full bath. This bed/bath combo is perfect for stayover guests or can be used as an in-law or au pair suite. While the first floor is adorned with wood floors, the stairs and the second floor are covered with plush carpeting for comfort and noise reduction. Once upstairs you will find a giant flex room connecting to the hall via double French doors. The flex room could also be a fifth large or even second primary bedroom or, of course, an amazing play or rec room. The primary bedroom is very spacious and has double windows which look out on the quiet street. The large and modern ensuite bath has a double vanity with separate bathtub, separate shower and a private water closet. An enormous walk-in closet is accessed through this area. Two more large bedrooms and another full bath round out the second floor. Back downstairs, French doors off the kitchen lead to your concrete patio and firepit with stone wall for those quiet evenings next to a fire with beverage in hand. The yard is completely fenced, easy to maintain and exceptionally private. Don't miss this amazing home in a great neighborhood on a fantastic street. Schedule your tour today!
Location
State SC
County Greenville
Area 041
Rooms
Basement None
Master Description Double Sink, Full Bath, Primary on 2nd Lvl, Shower-Separate, Tub-Garden, Walk-in Closet, Multiple Closets
Interior
Interior Features 2 Story Foyer, Ceiling Fan(s), Ceiling Smooth, Tray Ceiling(s), Granite Counters, Countertops-Solid Surface, Open Floorplan, Tub Garden, Walk-In Closet(s), Pantry
Heating Forced Air, Natural Gas
Cooling Central Air
Flooring Carpet, Ceramic Tile, Wood, Vinyl, Concrete
Fireplaces Number 1
Fireplaces Type Gas Log
Fireplace Yes
Appliance Dishwasher, Free-Standing Gas Range, Electric Oven, Microwave, Gas Water Heater
Laundry 1st Floor, Walk-in, Electric Dryer Hookup, Washer Hookup
Exterior
Parking Features Attached, Concrete, Garage Door Opener, Driveway
Garage Spaces 2.0
Fence Fenced
Community Features Clubhouse, Common Areas
Utilities Available Underground Utilities, Cable Available
Roof Type Architectural,Composition
Garage Yes
Building
Lot Description 1/2 Acre or Less, Sidewalk, Sloped
Story 2
Foundation Slab
Sewer Public Sewer
Water Public, Greenville
Architectural Style Traditional
Schools
Elementary Schools Robert Cashion
Middle Schools Woodmont
High Schools Woodmont
Others
HOA Fee Include Electricity,Pool,Recreation Facilities,Street Lights,By-Laws,Restrictive Covenants
Read Less Info
Want to know what your home might be worth? Contact us for a FREE valuation!

Our team is ready to help you sell your home for the highest possible price ASAP
Bought with BHHS C.Dan Joyner-Woodruff Rd






