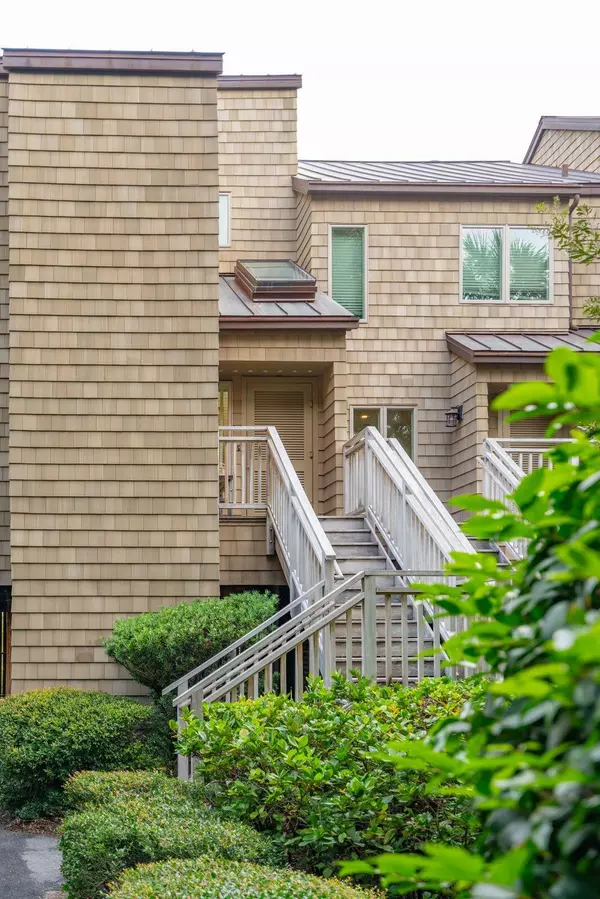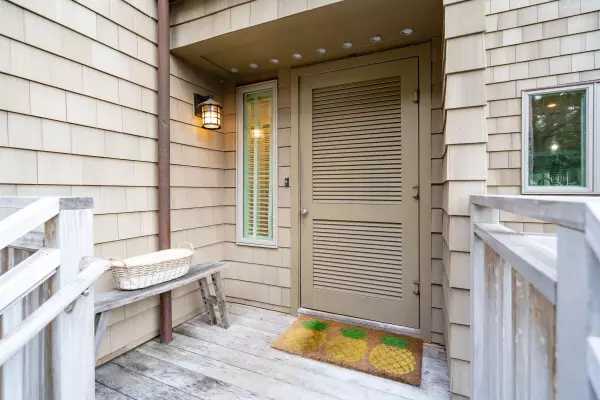Bought with Pam Harrington Exclusives
$1,440,000
$1,495,000
3.7%For more information regarding the value of a property, please contact us for a free consultation.
3 Beds
3 Baths
1,424 SqFt
SOLD DATE : 10/31/2024
Key Details
Sold Price $1,440,000
Property Type Multi-Family
Sub Type Single Family Attached
Listing Status Sold
Purchase Type For Sale
Square Footage 1,424 sqft
Price per Sqft $1,011
Subdivision Windswept Villas Ii
MLS Listing ID 24023359
Sold Date 10/31/24
Bedrooms 3
Full Baths 3
Year Built 1984
Property Sub-Type Single Family Attached
Property Description
Highly sought after, gorgeous, 3-bedroom, 3-bathroom Windswept villa just steps away from the beach! Beautiful end unit villa with a light, bright and airy floor plan making it great for entertaining and coastal living! Located in East Beach Village with close proximity to Night Heron Park, Heron Park Pools, The Sanctuary and a 2-minute walk to the beach via Boardwalk 22. Relax and dine on the surrounding balcony deck and enjoy the beautiful scenic lagoon views. Queen bedroom with bath is located on the first floor with second bedroom en suite and primary en suite on the second floor. The primary en suite features vaulted ceilings, king size bed, walk-in closet and beautiful white bathroom. Sold fully furnished minus a few personal exclusions and has been an excellent rental.
Location
State SC
County Charleston
Area 25 - Kiawah
Rooms
Primary Bedroom Level Upper
Master Bedroom Upper Ceiling Fan(s), Walk-In Closet(s)
Interior
Interior Features Ceiling - Cathedral/Vaulted, Ceiling - Smooth, Walk-In Closet(s), Ceiling Fan(s), Eat-in Kitchen, Family, Entrance Foyer
Cooling Central Air
Flooring Ceramic Tile, Wood
Laundry Laundry Room
Exterior
Parking Features 1 Car Carport
Community Features Clubhouse, Fitness Center, Gated, Golf Course, Pool, Security, Tennis Court(s), Trash, Walk/Jog Trails
Waterfront Description Lagoon
Roof Type Asphalt
Porch Deck, Patio
Total Parking Spaces 1
Building
Story 2
Foundation Raised
Sewer Public Sewer
Water Public
Level or Stories Two
New Construction No
Schools
Elementary Schools Mt. Zion
Middle Schools Haut Gap
High Schools St. Johns
Others
Acceptable Financing Cash, Conventional
Listing Terms Cash, Conventional
Financing Cash,Conventional
Read Less Info
Want to know what your home might be worth? Contact us for a FREE valuation!

Our team is ready to help you sell your home for the highest possible price ASAP






