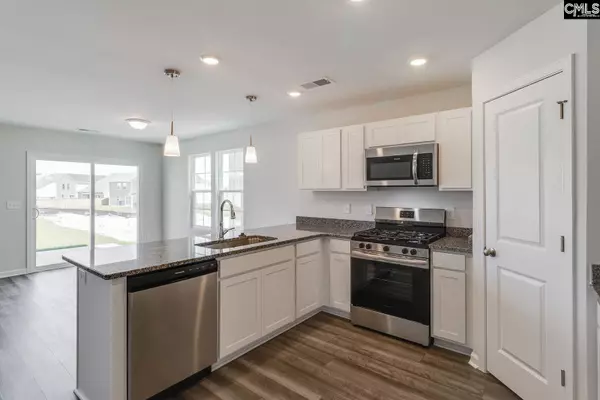$259,000
For more information regarding the value of a property, please contact us for a free consultation.
3 Beds
3 Baths
1,617 SqFt
SOLD DATE : 11/01/2024
Key Details
Property Type Single Family Home
Sub Type Single Family
Listing Status Sold
Purchase Type For Sale
Square Footage 1,617 sqft
Price per Sqft $164
Subdivision Ellington
MLS Listing ID 587587
Sold Date 11/01/24
Style Traditional
Bedrooms 3
Full Baths 2
Half Baths 1
HOA Fees $43/ann
Year Built 2024
Lot Size 5,227 Sqft
Property Description
This Dawson Plan features three bedrooms and two and a half bathrooms. When you enter the home, you have a cute entry way with a half bath and an area for a drop zone for you to kick off your shoes and stay awhile. Down the entry hall you will enjoy easy entertaining space with the kitchen, eat in, and great room all open to each other. The kitchen is well appointed with stainless steel appliances, Bright white cabinets, Grey New Caledonia granite countertops, corner pantry, and Grey Oyster Oak luxury vinyl flooring. Upstairs you will find a spacious primary bedroom with large walk-in closet, tile separate tub and shower, and dual vanity. The secondary bedrooms are on the other side of the upstairs and have a hall bath nearby. The laundry is conveniently located upstairs to make this chore a breeze. Enjoy the outdoors all year long with the covered back patio, fully sodded, and irrigated yard. Come visit Ellington and call the Dawson home today!
Location
State SC
County Richland
Area Columbia Northeast
Rooms
Primary Bedroom Level Second
Master Bedroom Double Vanity, Tub-Garden, Bath-Private, Separate Shower, Closet-Walk in, Ceilings-Box, Ceiling Fan, Floors - Carpet
Bedroom 2 Second Bath-Shared, Tub-Shower
Kitchen Main Eat In, Pantry, Counter Tops-Granite, Cabinets-Painted, Floors-Luxury Vinyl Plank
Interior
Interior Features Ceiling Fan, Smoke Detector, Attic Pull-Down Access
Heating Gas 1st Lvl, Heat Pump 2nd Lvl
Cooling Central
Equipment Dishwasher, Disposal, Microwave Above Stove, Tankless H20
Laundry Heated Space
Exterior
Exterior Feature Patio, Sprinkler, Gutters - Partial, Back Porch - Uncovered
Parking Features Garage Attached, Front Entry
Garage Spaces 1.0
Street Surface Paved
Building
Lot Description Cul-de-Sac
Story 2
Foundation Slab
Sewer Public
Water Public
Structure Type Vinyl
Schools
Elementary Schools Pontiac
Middle Schools Summit
High Schools Spring Valley
School District Richland Two
Read Less Info
Want to know what your home might be worth? Contact us for a FREE valuation!

Our team is ready to help you sell your home for the highest possible price ASAP
Bought with Mungo Homes Properties LLC






