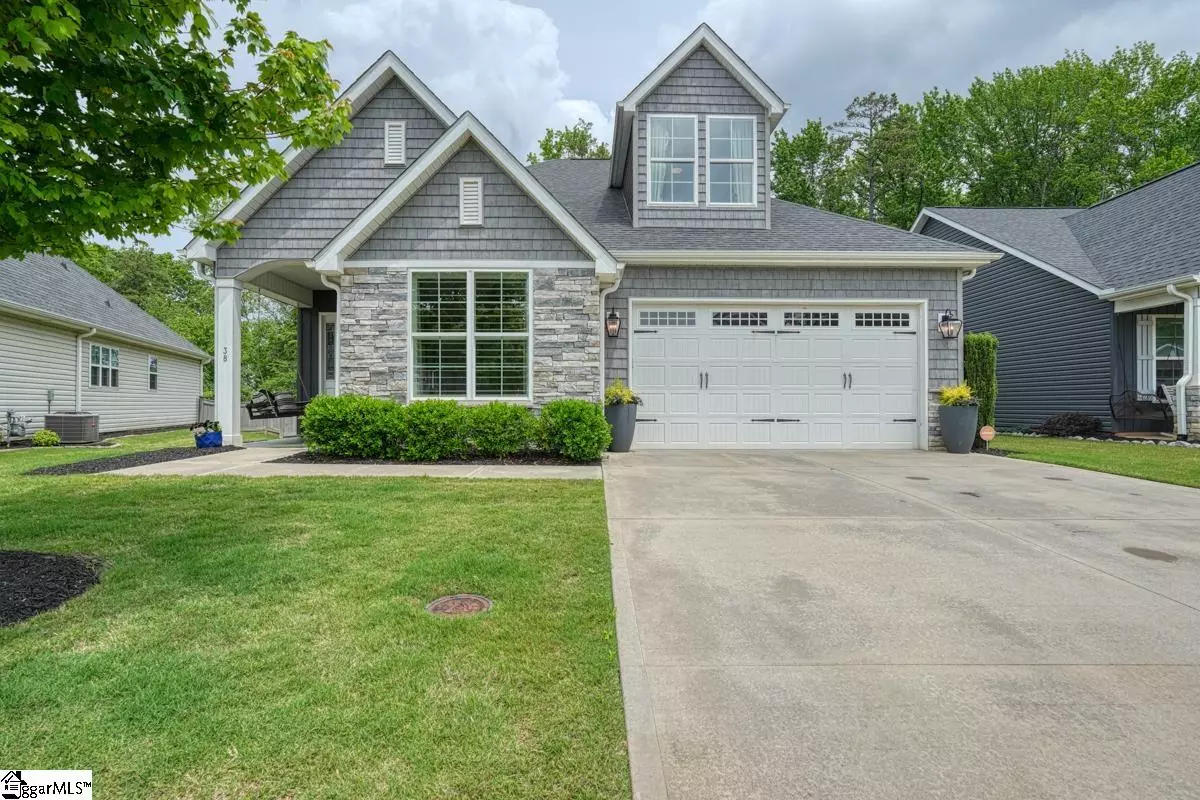$480,000
$475,000
1.1%For more information regarding the value of a property, please contact us for a free consultation.
3 Beds
3 Baths
2,546 SqFt
SOLD DATE : 10/30/2024
Key Details
Sold Price $480,000
Property Type Single Family Home
Sub Type Single Family Residence
Listing Status Sold
Purchase Type For Sale
Approx. Sqft 2400-2599
Square Footage 2,546 sqft
Price per Sqft $188
Subdivision Butler Parc
MLS Listing ID 1537775
Sold Date 10/30/24
Style Craftsman
Bedrooms 3
Full Baths 2
Half Baths 1
HOA Fees $200/mo
HOA Y/N yes
Year Built 2018
Annual Tax Amount $2,342
Lot Size 7,840 Sqft
Property Sub-Type Single Family Residence
Property Description
Welcome to this stunning 3-bedroom, 2.5-bath home in the heart of Mauldin, SC! This spacious, open-concept home features a main-level master suite, offering both convenience and privacy. The home also features a a cozy office space, ideal for working from home. The inviting living area flows effortlessly into the kitchen and dining space, perfect for entertaining guests or enjoying family time. Upstairs, you'll find two additional bedrooms. The outdoor living area is a true retreat, complete with a covered patio, a fireplace, and a TV—perfect for relaxing or watching your favorite football games. The beautiful fenced-in yard provides privacy and space for outdoor activities. Located just a short bike ride away from the iconic Bridgeway Station, 5 minutes from Lake Conestee Nature Preserve, and only 20 minutes from Downtown Greenville, this home offers the perfect balance of peaceful living with convenient access to nearby amenities. Don't miss this opportunity to own a home in this desirable location!
Location
State SC
County Greenville
Area 040
Rooms
Basement None
Master Description Double Sink, Full Bath, Primary on Main Lvl, Shower-Separate, Tub-Separate, Walk-in Closet
Interior
Interior Features High Ceilings, Ceiling Fan(s), Ceiling Smooth, Open Floorplan, Walk-In Closet(s), Countertops – Quartz, Pantry
Heating Forced Air, Natural Gas
Cooling Central Air, Electric
Flooring Carpet, Ceramic Tile, Wood
Fireplaces Number 2
Fireplaces Type Circulating, Gas Log, Gas Starter, Screen
Fireplace Yes
Appliance Dishwasher, Disposal, Free-Standing Gas Range, Microwave, Gas Water Heater
Laundry 1st Floor, Walk-in, Electric Dryer Hookup, Laundry Room
Exterior
Parking Features Attached, Concrete
Garage Spaces 2.0
Community Features Common Areas, Sidewalks, Lawn Maintenance, Landscape Maintenance
Utilities Available Cable Available
Roof Type Architectural
Garage Yes
Building
Lot Description 1/2 Acre or Less, Sprklr In Grnd-Full Yard
Story 1
Foundation Slab
Sewer Public Sewer
Water Public, GREENVILLE
Architectural Style Craftsman
Schools
Elementary Schools Greenbrier
Middle Schools Mauldin
High Schools Mauldin
Others
HOA Fee Include Common Area Ins.,Maintenance Grounds,Street Lights,Restrictive Covenants,Yard Irrigation
Read Less Info
Want to know what your home might be worth? Contact us for a FREE valuation!

Our team is ready to help you sell your home for the highest possible price ASAP
Bought with EXP Realty LLC






