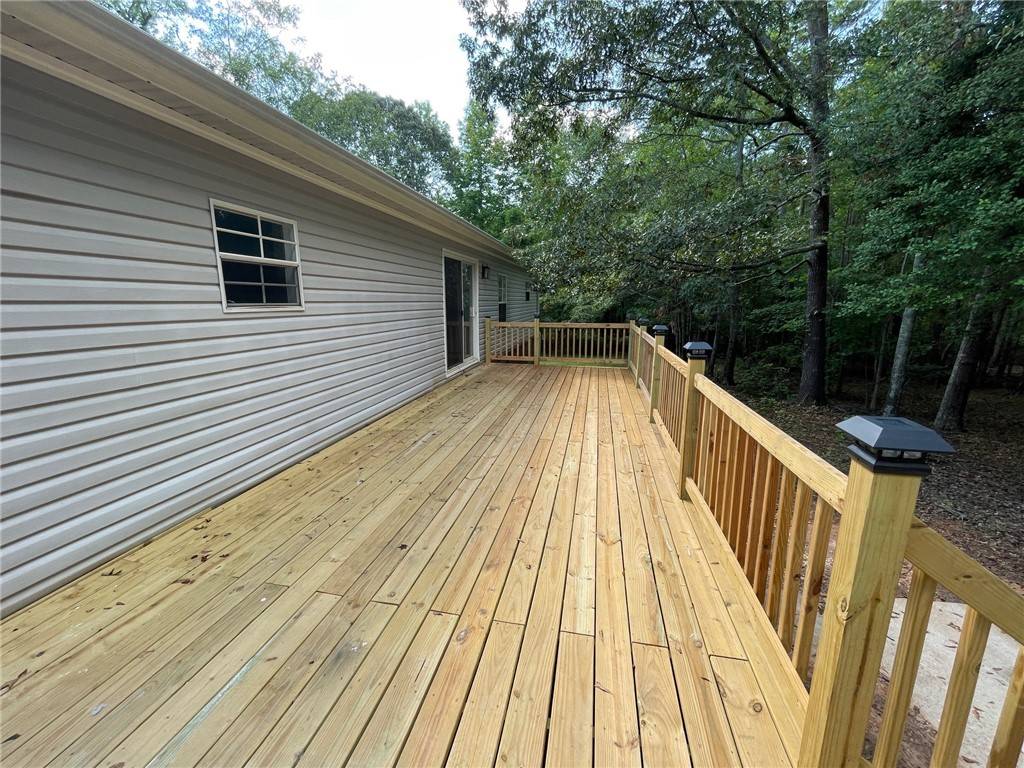$190,000
$189,500
0.3%For more information regarding the value of a property, please contact us for a free consultation.
4 Beds
2 Baths
1,976 SqFt
SOLD DATE : 10/28/2024
Key Details
Sold Price $190,000
Property Type Vacant Land
Sub Type Manufactured On Land
Listing Status Sold
Purchase Type For Sale
Square Footage 1,976 sqft
Price per Sqft $96
MLS Listing ID 20278399
Sold Date 10/28/24
Style Mobile Home
Bedrooms 4
Full Baths 2
HOA Y/N No
Abv Grd Liv Area 1,976
Year Built 1999
Lot Size 0.710 Acres
Acres 0.71
Property Sub-Type Manufactured On Land
Property Description
Come enjoy peaceful, country living with the convenience of a short 15-minute drive to downtown Anderson and only about 30 minutes to Greenville. This completely remodeled doublewide mobile home offers privacy on a spacious 0.71-acre lot at the end of a dead-end road. This home is absolutely huge at almost 2000 sq ft of living space, featuring 4 bedrooms and 2 baths. The open floor plan is ideal for entertaining. The master bedroom could be your personal oasis with an attached retreat/bonus room that could be used as an office, nursery or even a second enormous master closet. The ensuite master bath has an oversized, circular garden tub, a separate shower and his/her double vanity sinks. Renovations that have been done include a brand new composition shingle roof just installed, new paint and flooring throughout, and new upgraded light fixtures including some ceiling fans. Maybe the best feature of all is the spacious 10.5'x30' back deck that has recently been added. This provides a perfect outdoor space for cookouts, family gatherings or just relaxing overlooking the woods after a busy day. The doublewide has brick under skirting. The seller is already in the process of de-titling the mobile home and will provide the FHA structural certificate, if needed.
Location
State SC
County Anderson
Area 114-Anderson County, Sc
Rooms
Basement None, Crawl Space
Main Level Bedrooms 4
Interior
Interior Features Dual Sinks, Garden Tub/Roman Tub, Separate Shower
Heating Central, Electric
Cooling Central Air, Electric
Flooring Carpet, Luxury Vinyl, Luxury VinylPlank
Fireplace No
Laundry Washer Hookup, Electric Dryer Hookup
Exterior
Parking Features None, Driveway
Water Access Desc Public
Roof Type Composition,Shingle
Garage No
Building
Lot Description Not In Subdivision, Outside City Limits
Entry Level One
Foundation Crawlspace
Sewer Septic Tank
Water Public
Architectural Style Mobile Home
Level or Stories One
Structure Type Vinyl Siding
Schools
Elementary Schools Wright Elem
Middle Schools Belton Middle
High Schools Bel-Hon Pth Hig
Others
Tax ID 2040901016
Financing VA
Read Less Info
Want to know what your home might be worth? Contact us for a FREE valuation!

Our team is ready to help you sell your home for the highest possible price ASAP
Bought with Weichert Realtors - Shaun & Shari Group






