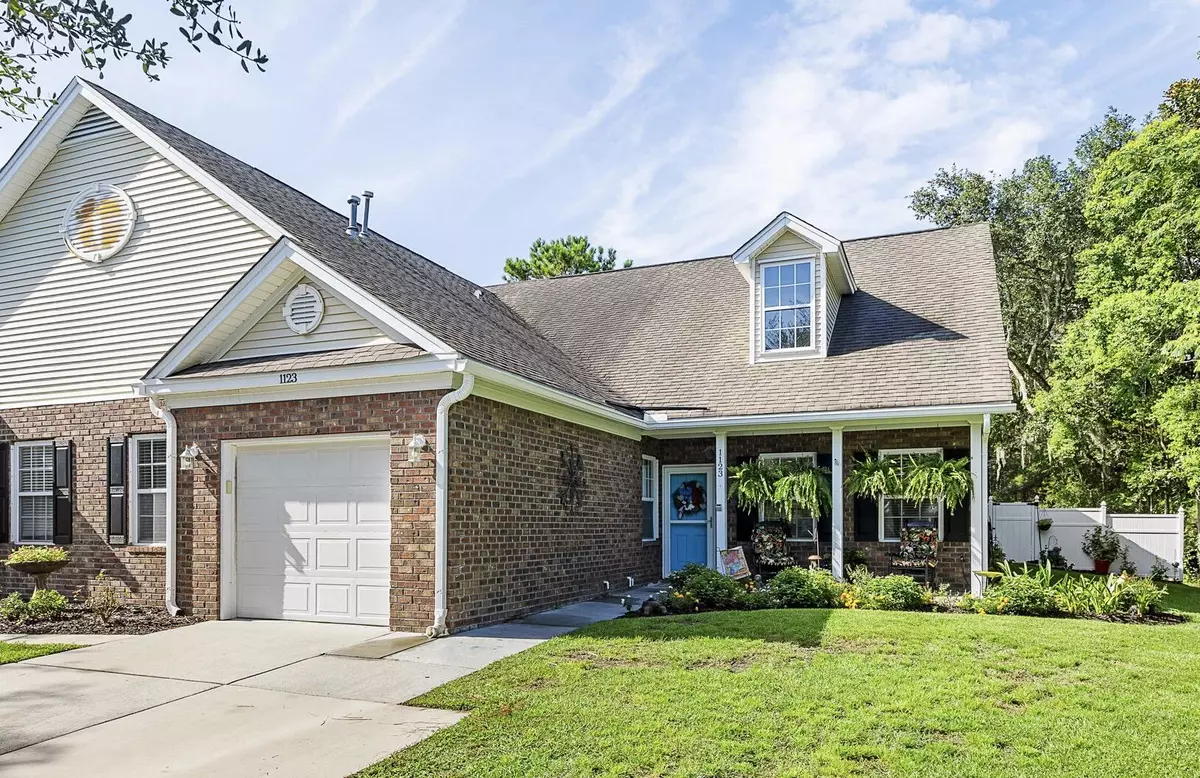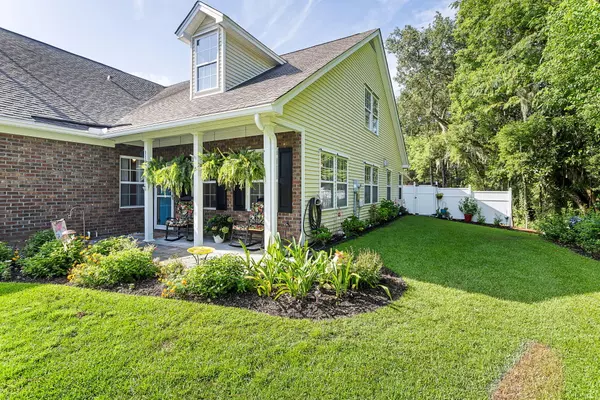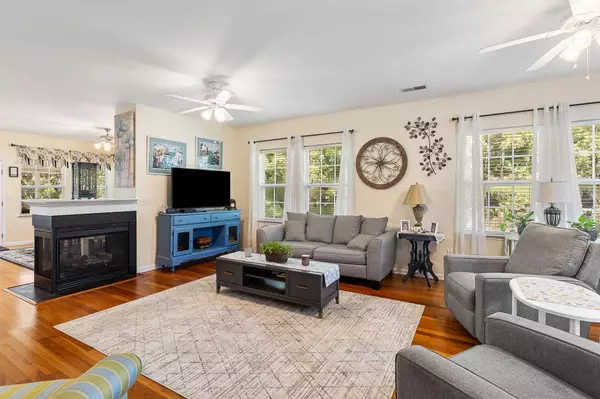Bought with Carolina One Real Estate
$475,000
$499,500
4.9%For more information regarding the value of a property, please contact us for a free consultation.
3 Beds
3 Baths
2,098 SqFt
SOLD DATE : 11/04/2024
Key Details
Sold Price $475,000
Property Type Multi-Family
Sub Type Single Family Attached
Listing Status Sold
Purchase Type For Sale
Square Footage 2,098 sqft
Price per Sqft $226
Subdivision The Commons At Fenwick Hall
MLS Listing ID 24019470
Sold Date 11/04/24
Bedrooms 3
Full Baths 3
Year Built 2006
Lot Size 6,534 Sqft
Acres 0.15
Property Sub-Type Single Family Attached
Property Description
Experience a very secluded feel with this end unit, 3 bed/3 bath townhome in Fenwick Commons surrounded by woods with a large covered patio and additional deck backing up to a pond setting. The home is conveniently located in Fenwick Commons, which is just on the edge of Johns Island with easy access to the Maybank Hwy's Gelegotis Bridge onto James Island and a quick drive to grocery stores, restaurants, bars and breweries. This home features an open floor plan with a spacious kitchen adorned with quartz countertops, stainless steel appliances and a tile backsplash.A fireplace shared by the living room and dining room creates a warm centerpiece for cozy winters without interrupting the open flow of the home's floor plan.The third bedroom is upstairs with a French door at the base of the stairs. This can function as an additional primary suite as it is large enough for a bedroom and sitting area and is complete with a large private bath and a walk-in closet.
The oversized single car garage offers additional space for a workshop or storage and is currently being used as a bonus room and outfitted with a TV for indoor/outdoor space
The community pool rounds out the list of features when added to the wooded pond setting where the home sits. Come see this and experience all that comes with this home.
Location
State SC
County Charleston
Area 23 - Johns Island
Rooms
Primary Bedroom Level Lower
Master Bedroom Lower Walk-In Closet(s)
Interior
Interior Features Ceiling - Cathedral/Vaulted, Ceiling - Smooth, High Ceilings, Kitchen Island, Walk-In Closet(s), Eat-in Kitchen, Family, Living/Dining Combo, Separate Dining
Cooling Central Air
Flooring Ceramic Tile, Wood
Fireplaces Type Dining Room, Living Room
Window Features Window Treatments - Some
Laundry Laundry Room
Exterior
Exterior Feature Lawn Irrigation
Parking Features 1.5 Car Garage
Garage Spaces 1.5
Fence Fence - Wooden Enclosed
Community Features Pool
Utilities Available Charleston Water Service, Dominion Energy, John IS Water Co
Waterfront Description Pond
Roof Type Architectural
Porch Deck, Covered, Porch - Full Front
Total Parking Spaces 1
Building
Lot Description 0 - .5 Acre, Level, Wooded
Story 2
Foundation Slab
Sewer Public Sewer
Water Public
Level or Stories Two
Structure Type Brick Veneer,Vinyl Siding
New Construction No
Schools
Elementary Schools Angel Oak
Middle Schools Haut Gap
High Schools St. Johns
Others
Acceptable Financing Any
Listing Terms Any
Financing Any
Read Less Info
Want to know what your home might be worth? Contact us for a FREE valuation!

Our team is ready to help you sell your home for the highest possible price ASAP






